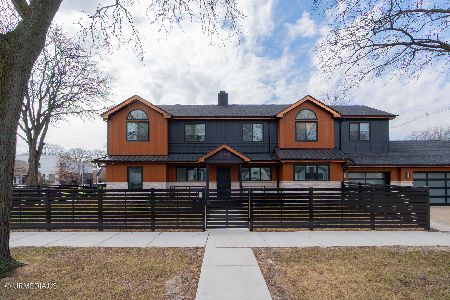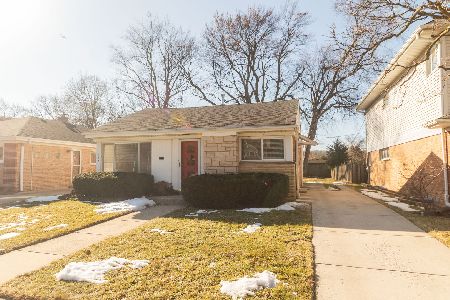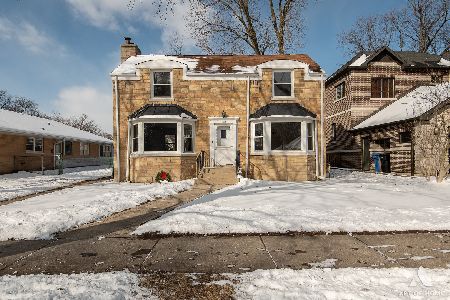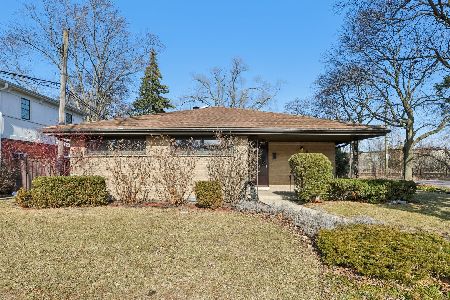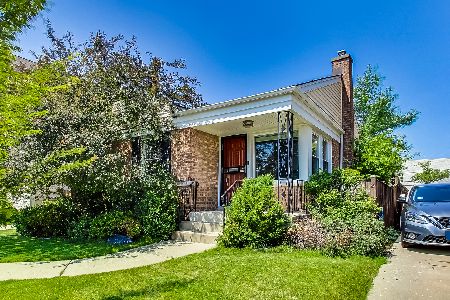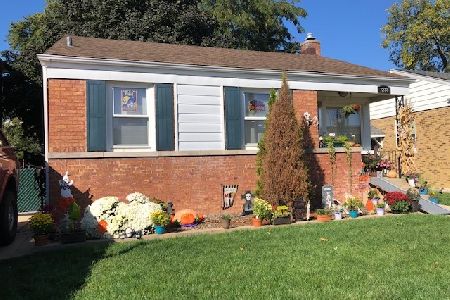7234 Meade Avenue, Forest Glen, Chicago, Illinois 60646
$620,000
|
Sold
|
|
| Status: | Closed |
| Sqft: | 3,039 |
| Cost/Sqft: | $222 |
| Beds: | 5 |
| Baths: | 4 |
| Year Built: | 2007 |
| Property Taxes: | $9,643 |
| Days On Market: | 1927 |
| Lot Size: | 0,13 |
Description
This stunning home offers the perfect blend of city and suburban living, where you can walk to everything yet still enjoy your space and privacy. Located in Wildwood school district. The rich stone and brick house features open floor plan perfect for entertaining. 5 bedrooms and 4 full bathrooms. Kitchen with large center island opens to dining room and family room with cozy fireplace overlooking backyard view. Beautiful hardwood floors throughout main level. First floor bedroom /office right next to full bathroom. A luxurious owner's suite with fireplace, soaking tub, dual vanities and walk in closet. New carpet in upper level. Specious basement offers additional 846 square feet of tastefully finished space. Imagine family gathering in private back yard and large deck area. Two car detached garage. Functionality, quality, comfort and luxury - this home has it all.
Property Specifics
| Single Family | |
| — | |
| Colonial | |
| 2007 | |
| Full | |
| — | |
| No | |
| 0.13 |
| Cook | |
| — | |
| 0 / Not Applicable | |
| None | |
| Lake Michigan | |
| Public Sewer | |
| 10938044 | |
| 10293040170000 |
Nearby Schools
| NAME: | DISTRICT: | DISTANCE: | |
|---|---|---|---|
|
Grade School
Wildwood Elementary School |
299 | — | |
|
Middle School
Wildwood Elementary School |
299 | Not in DB | |
|
High School
Taft High School |
299 | Not in DB | |
Property History
| DATE: | EVENT: | PRICE: | SOURCE: |
|---|---|---|---|
| 29 May, 2010 | Sold | $470,000 | MRED MLS |
| 16 Mar, 2010 | Under contract | $470,000 | MRED MLS |
| 11 Jan, 2010 | Listed for sale | $470,000 | MRED MLS |
| 26 Mar, 2021 | Sold | $620,000 | MRED MLS |
| 26 Feb, 2021 | Under contract | $674,999 | MRED MLS |
| 20 Nov, 2020 | Listed for sale | $674,999 | MRED MLS |
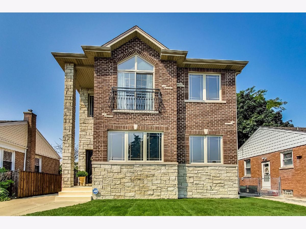
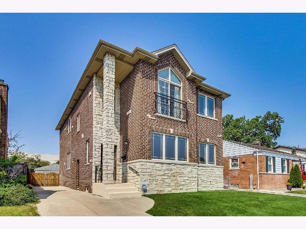
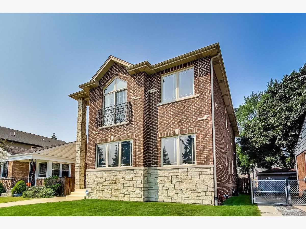
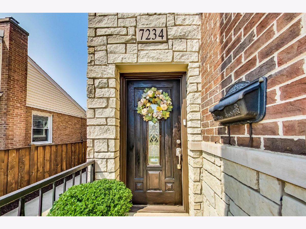
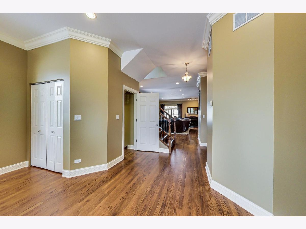
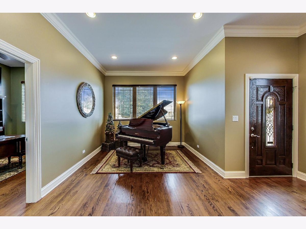
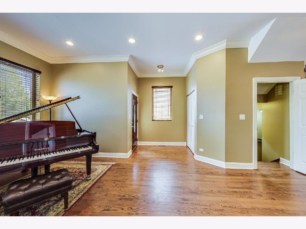
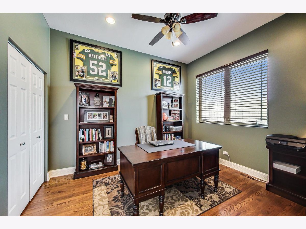
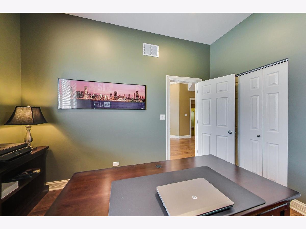
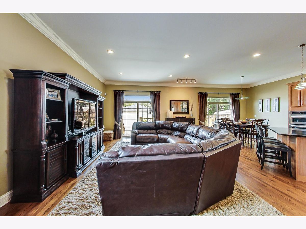
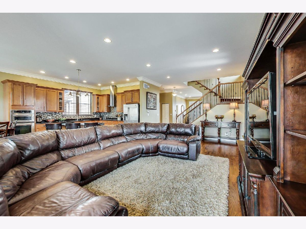
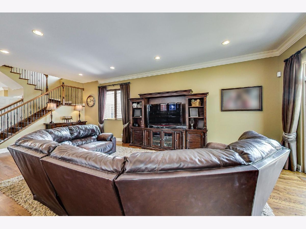
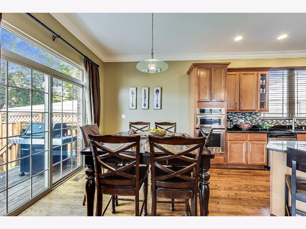
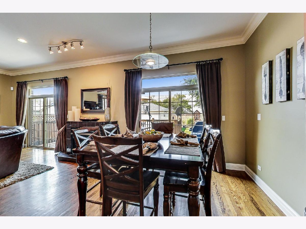
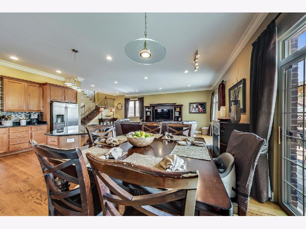
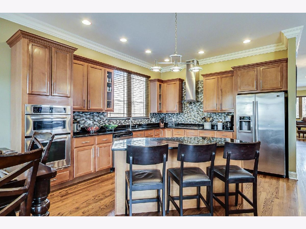
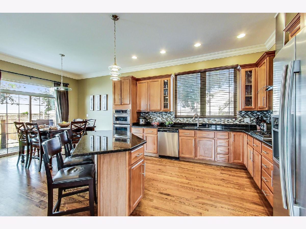
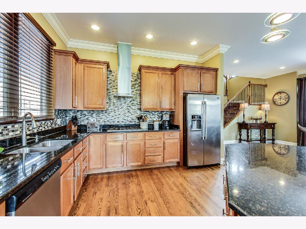
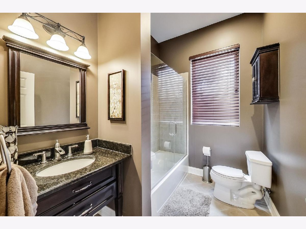
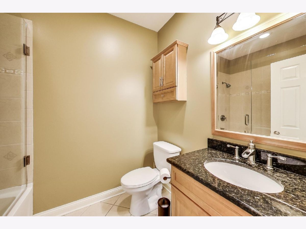
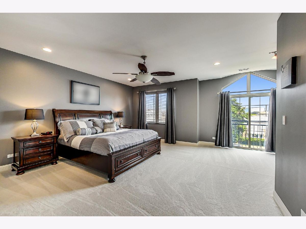
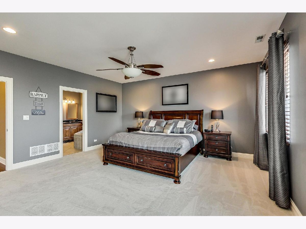
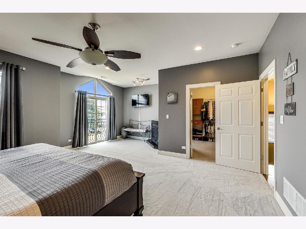
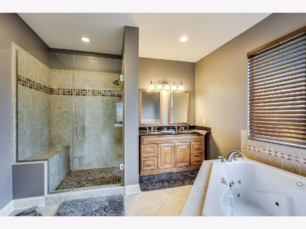
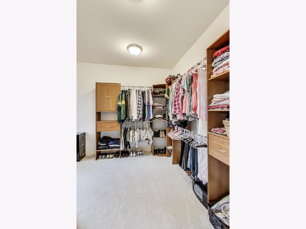
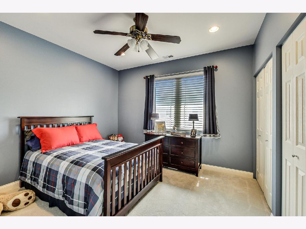
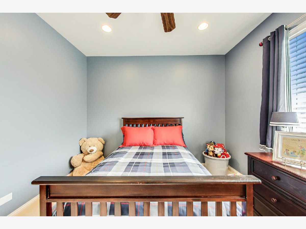
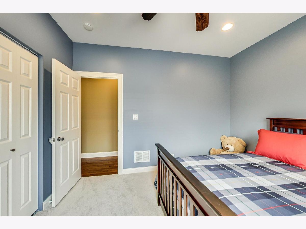
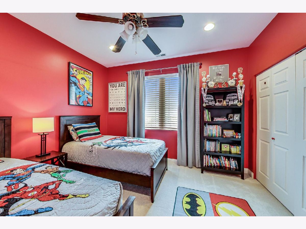
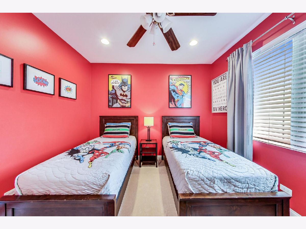
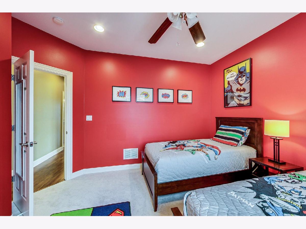
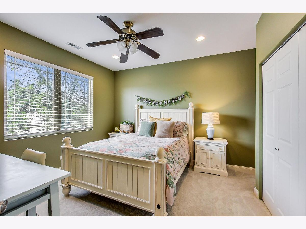
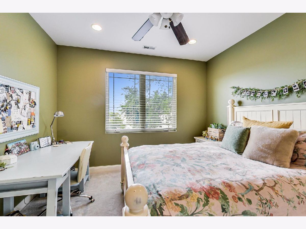
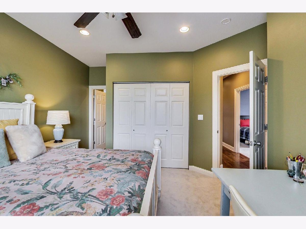
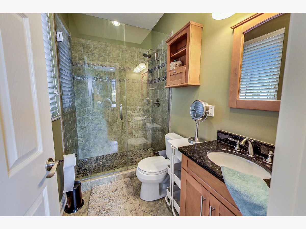
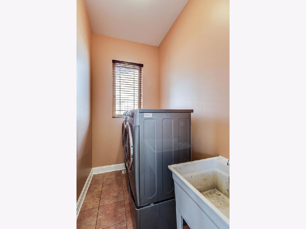
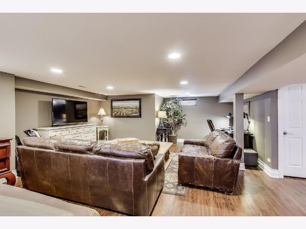
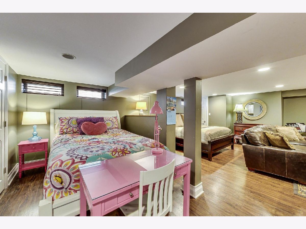
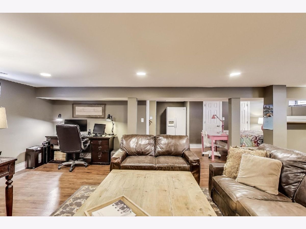
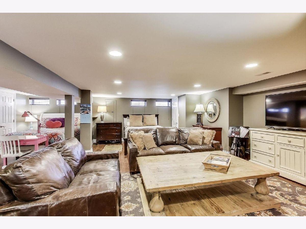
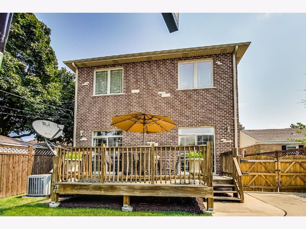
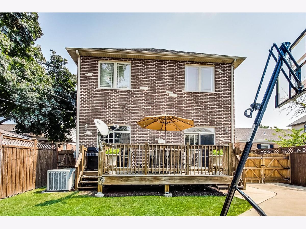
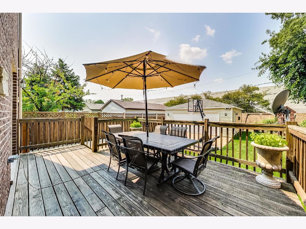
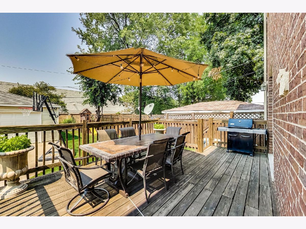
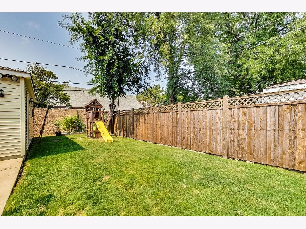
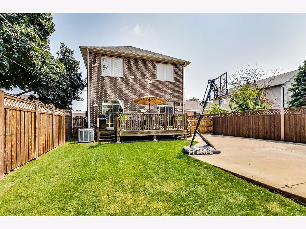
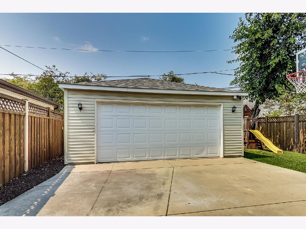
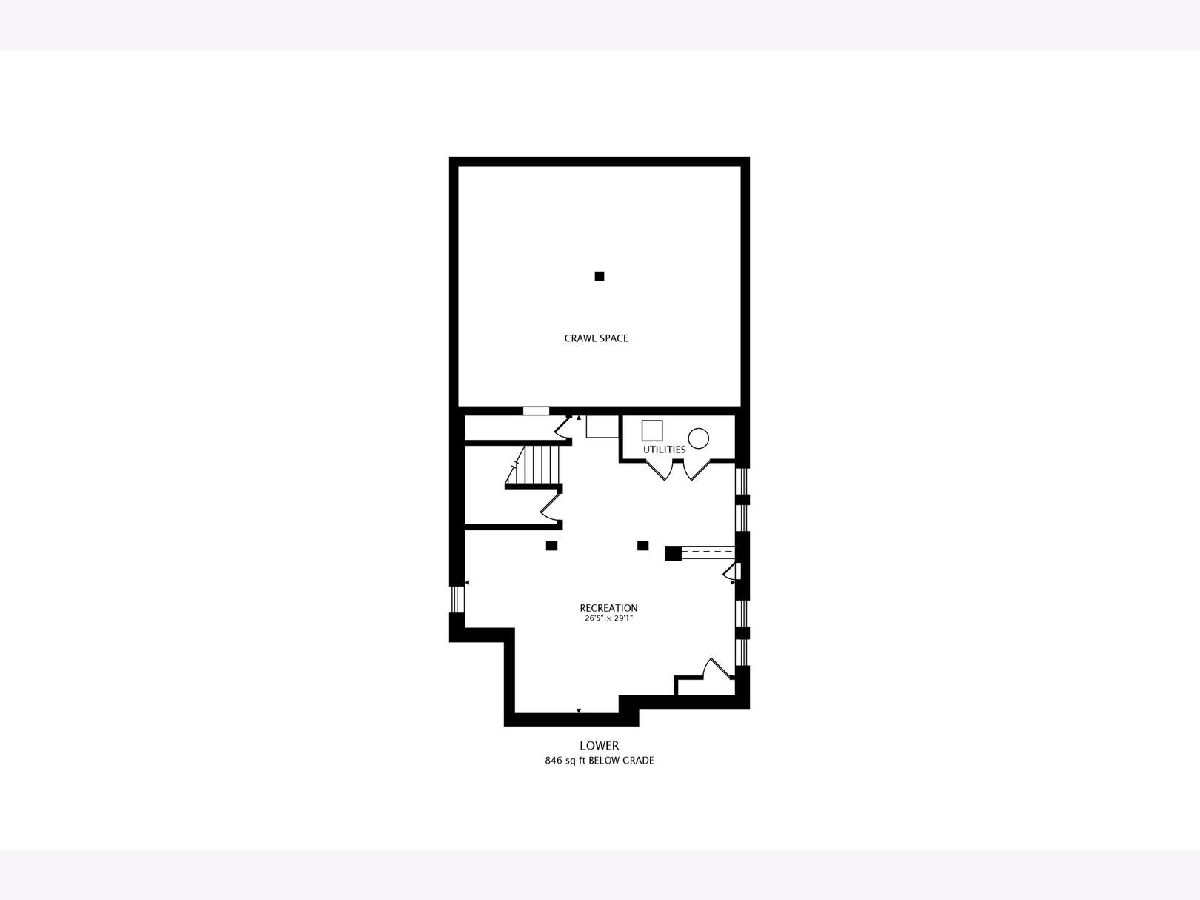
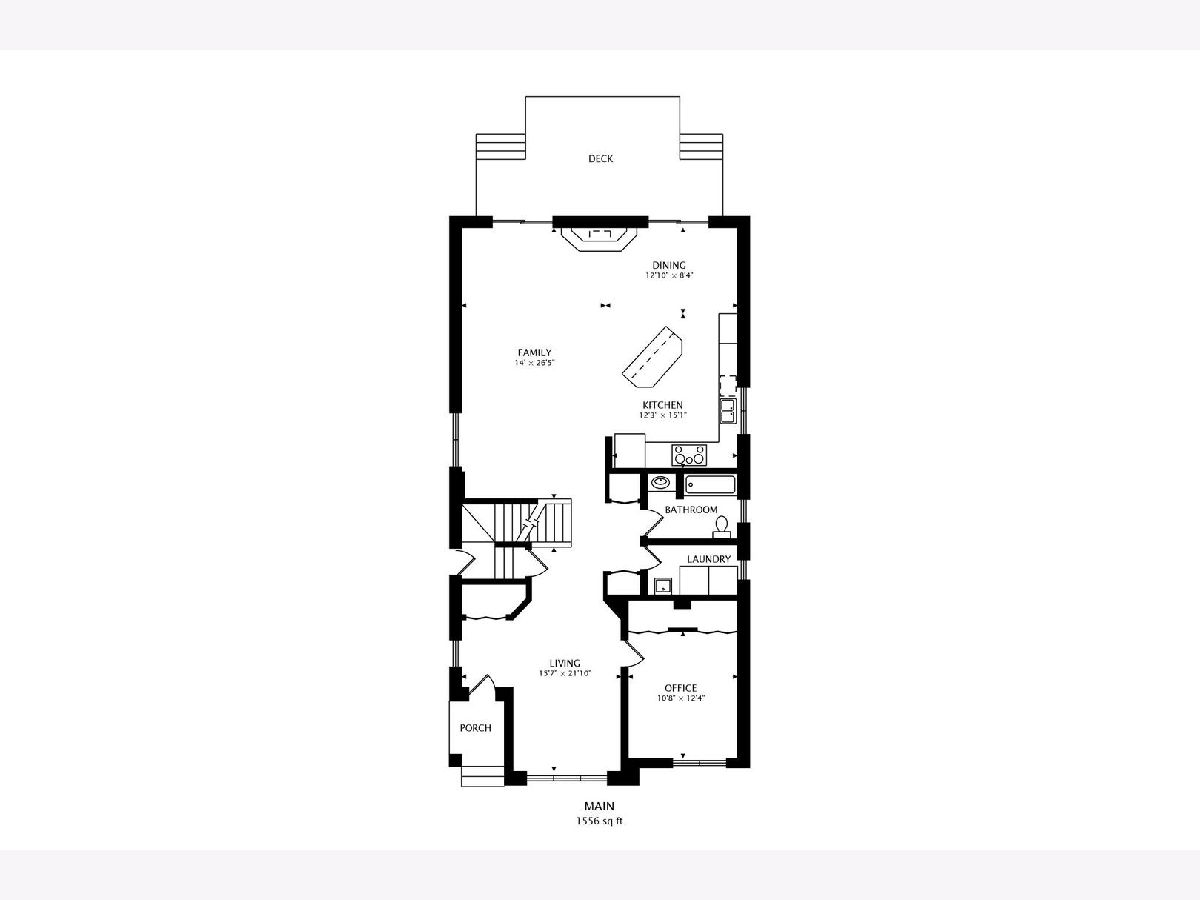
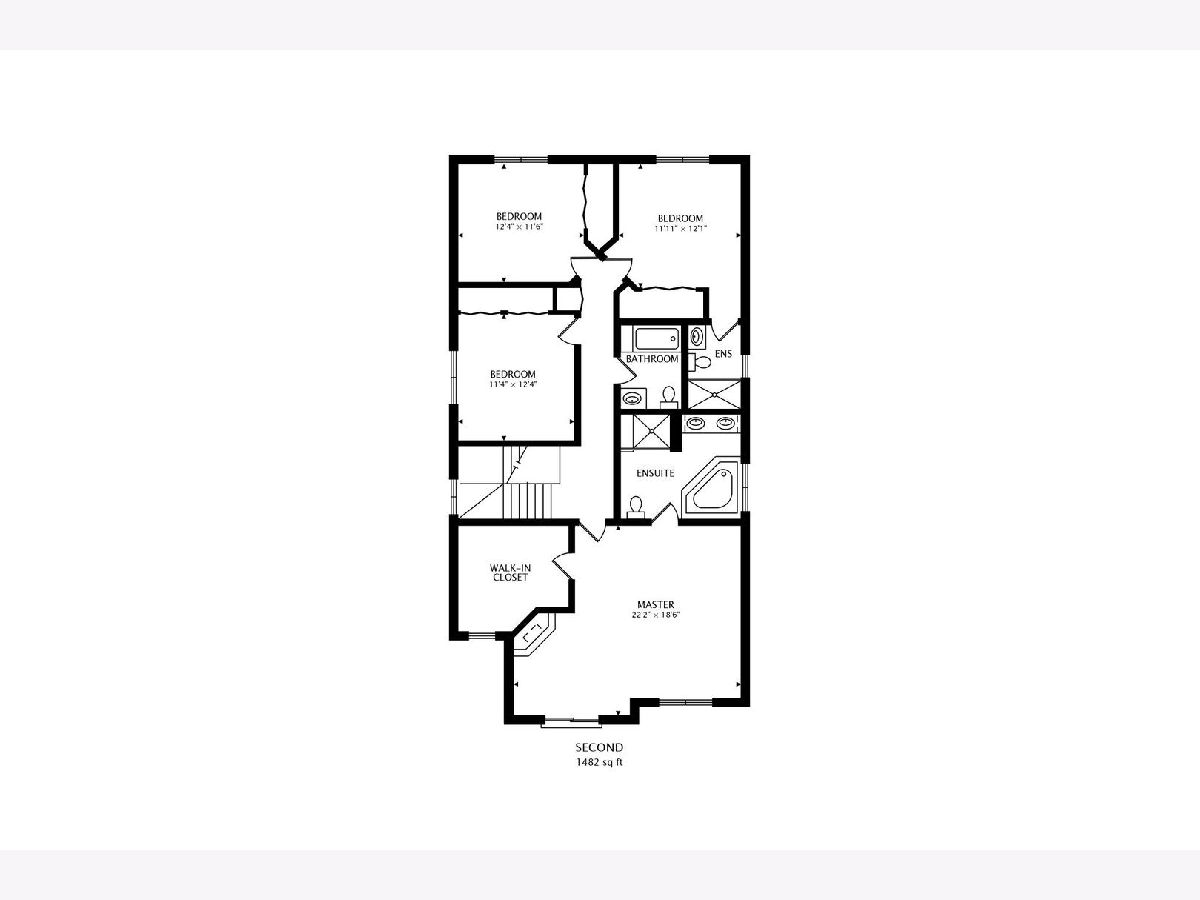
Room Specifics
Total Bedrooms: 5
Bedrooms Above Ground: 5
Bedrooms Below Ground: 0
Dimensions: —
Floor Type: Carpet
Dimensions: —
Floor Type: Carpet
Dimensions: —
Floor Type: Hardwood
Dimensions: —
Floor Type: —
Full Bathrooms: 4
Bathroom Amenities: Whirlpool
Bathroom in Basement: 0
Rooms: Recreation Room,Bedroom 5
Basement Description: Finished
Other Specifics
| 2 | |
| — | |
| Concrete | |
| — | |
| — | |
| 43X133 | |
| — | |
| Full | |
| — | |
| Double Oven, Dishwasher, Refrigerator, Washer, Dryer, Disposal, Range Hood, Gas Cooktop | |
| Not in DB | |
| — | |
| — | |
| — | |
| — |
Tax History
| Year | Property Taxes |
|---|---|
| 2010 | $7,899 |
| 2021 | $9,643 |
Contact Agent
Nearby Similar Homes
Nearby Sold Comparables
Contact Agent
Listing Provided By
@properties


