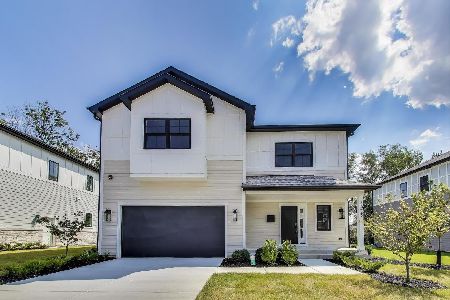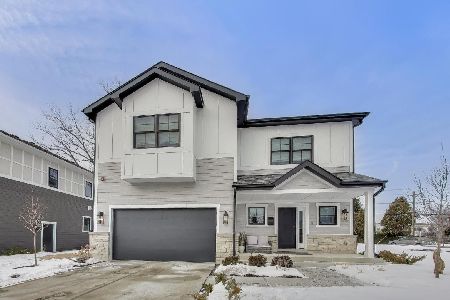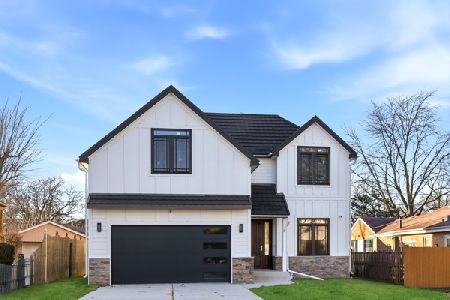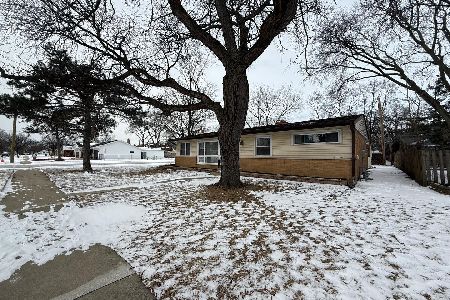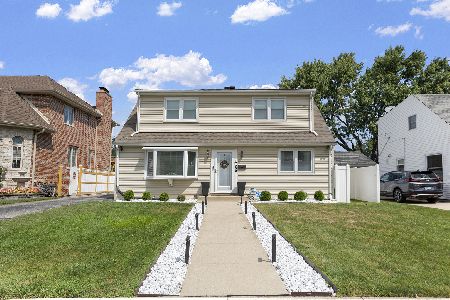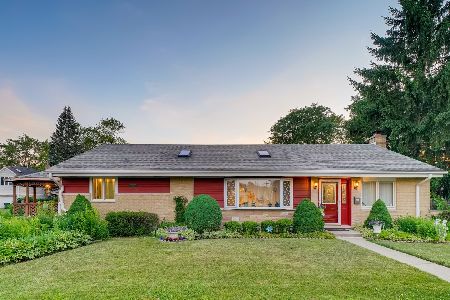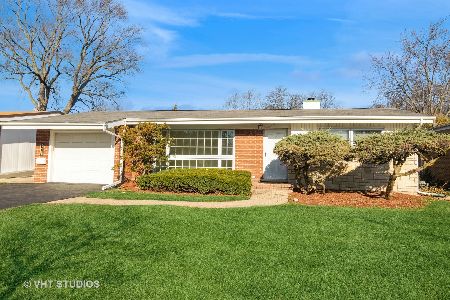7237 Foster Street, Morton Grove, Illinois 60053
$703,000
|
Sold
|
|
| Status: | Closed |
| Sqft: | 5,118 |
| Cost/Sqft: | $137 |
| Beds: | 4 |
| Baths: | 5 |
| Year Built: | 2006 |
| Property Taxes: | $16,134 |
| Days On Market: | 2088 |
| Lot Size: | 0,20 |
Description
This home is an outstanding example of masterful design and execution. Upon entry the two story Foyer & grand staircase is flanked by the Living & Dining Room featuring detailed ceiling designs & wainscoting. Sun drenched Kitchen with cherry stained cabinetry, granite counters, stainless steel appliances, island with seating and vegetable prep sink, Breakfast Room & fantastic "Pintrest worthy" walk-in pantry with great storage, subway-tiled backsplash, butcher-block counter tops & a stylish barn door. Family Room with beamed ceiling, floor to ceiling stone surround fireplace & two French doors leading to the wonderful fenced in backyard. Stylish Laundry Room makes you WANT to do the laundry and includes shaker-white storage cabinetry, quartz counters, subway tiled backsplash, new washer/dryer('19), built-in cubbies and access to the THREE car garage. Master Suite on 2nd floor with walk-in-closet, two additional double door closets, double tray ceiling & luxurious en suite with dual vanity sinks, standup shower, jetted tub & skylight. Jr Suite with tray ceiling & en suite Bath, Bedrooms 3 & 4 share Hall Bath & Loft complete the 2nd floor. Lower Level is an entertainer's dream complete with wet-bar, Recreation with Fireplace, Exercise Room, Optional 5th Bedroom & Full Bath. Other highlights include: New Roof('20), ejector pump('20),outdoor lighting('20), Ring Security cameras('20), garage flooring re-sealed('19), garage overhead storage('19), custom shutters('18), Nest thermostats & more!! Just blocks to parks, shops, dining, golf, recreation & minutes to Metra & I-94. CHECK OUT 3D TOUR!
Property Specifics
| Single Family | |
| — | |
| — | |
| 2006 | |
| Full | |
| — | |
| No | |
| 0.2 |
| Cook | |
| — | |
| — / Not Applicable | |
| None | |
| Lake Michigan,Public | |
| Public Sewer | |
| 10743470 | |
| 09132110210000 |
Nearby Schools
| NAME: | DISTRICT: | DISTANCE: | |
|---|---|---|---|
|
Grade School
Melzer School |
63 | — | |
|
Middle School
Gemini Junior High School |
63 | Not in DB | |
|
High School
Maine East High School |
207 | Not in DB | |
Property History
| DATE: | EVENT: | PRICE: | SOURCE: |
|---|---|---|---|
| 28 Oct, 2010 | Sold | $306,000 | MRED MLS |
| 6 Oct, 2010 | Under contract | $321,900 | MRED MLS |
| — | Last price change | $329,900 | MRED MLS |
| 26 Aug, 2010 | Listed for sale | $329,900 | MRED MLS |
| 3 May, 2012 | Sold | $665,000 | MRED MLS |
| 29 Mar, 2012 | Under contract | $675,800 | MRED MLS |
| 9 Aug, 2011 | Listed for sale | $689,300 | MRED MLS |
| 10 Aug, 2020 | Sold | $703,000 | MRED MLS |
| 14 Jun, 2020 | Under contract | $699,000 | MRED MLS |
| 11 Jun, 2020 | Listed for sale | $699,000 | MRED MLS |
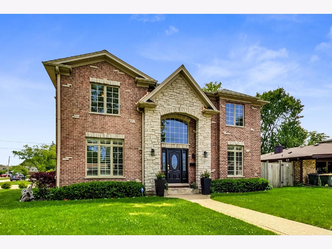
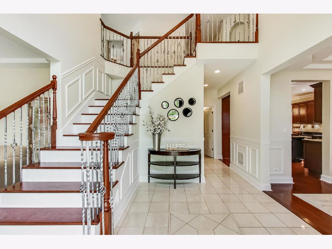
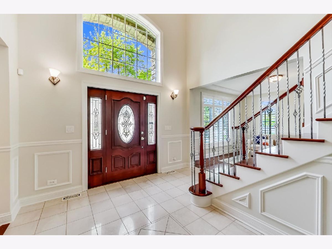
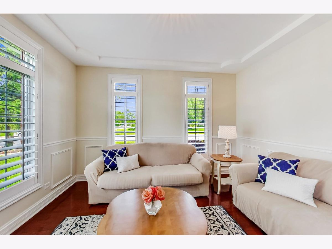
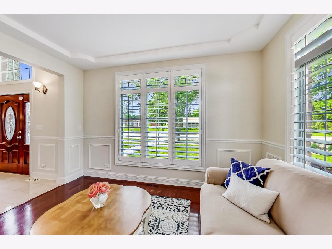
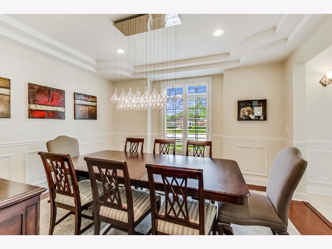
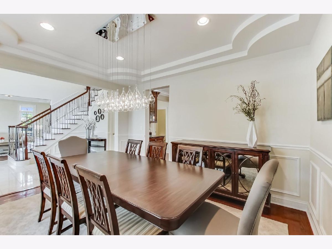
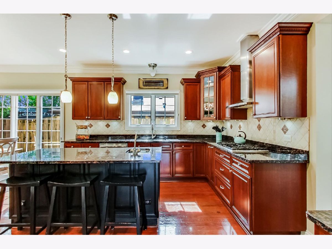
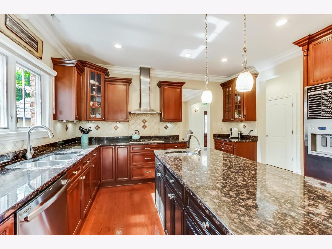
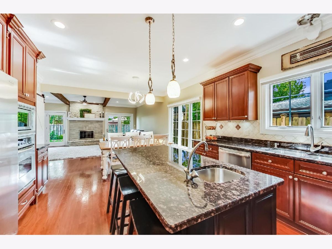
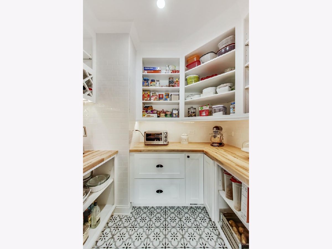
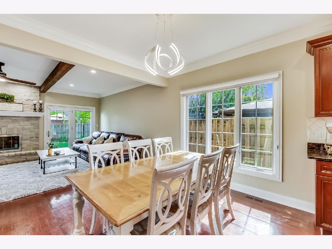
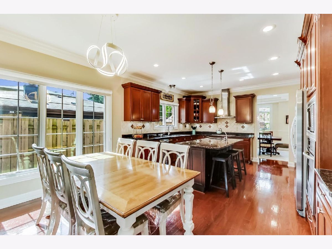
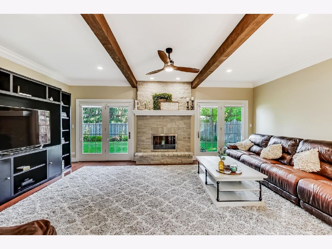
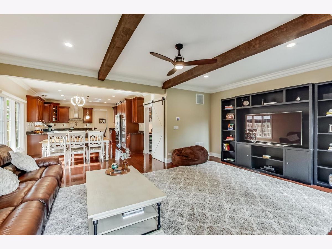
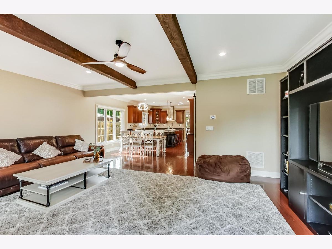
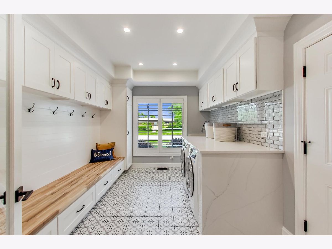
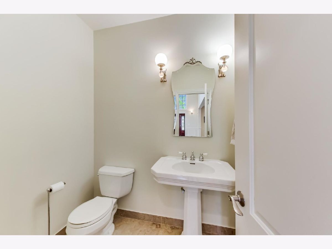
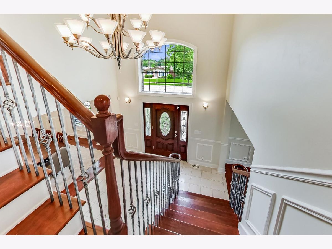
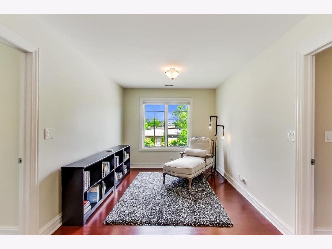
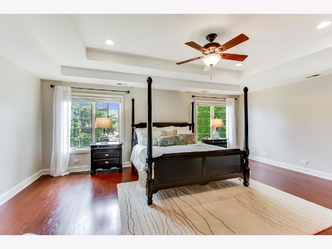
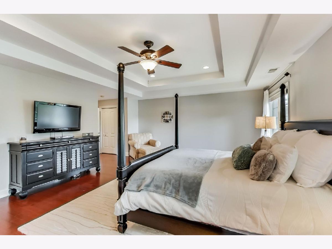
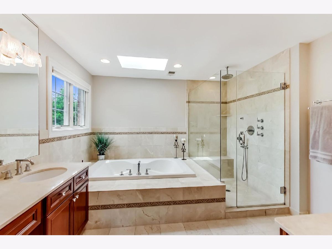
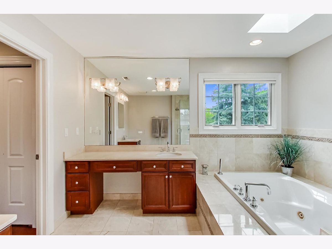
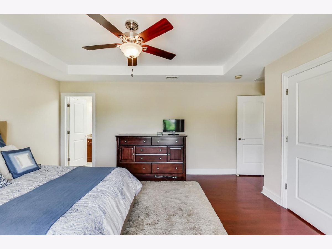
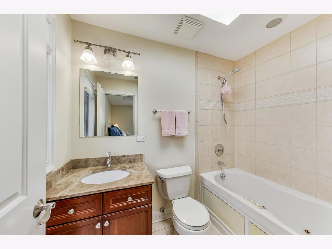
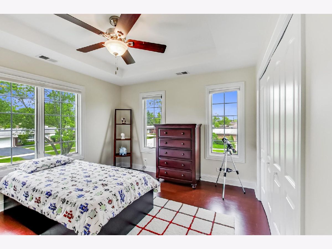
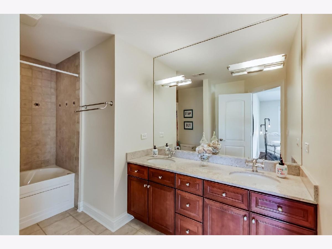
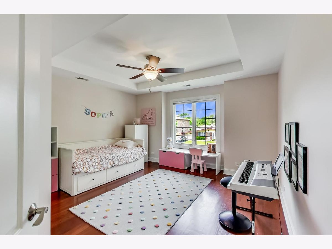
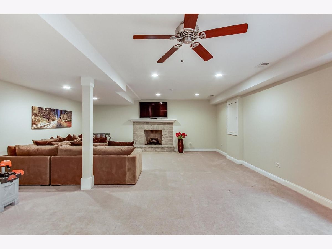
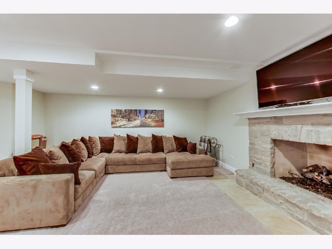
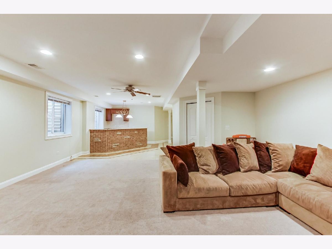
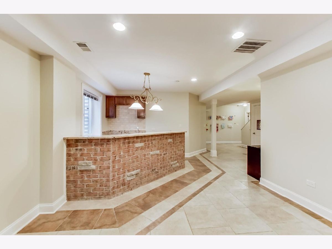
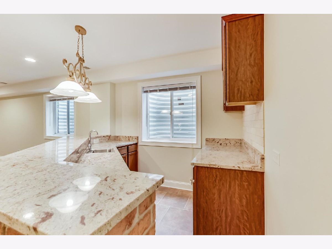
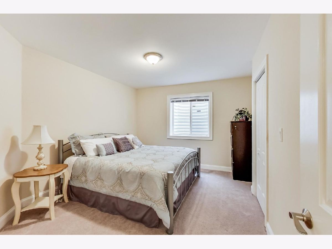
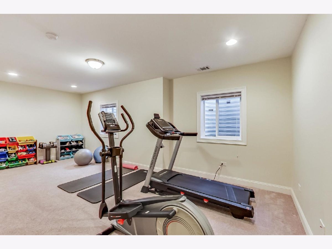
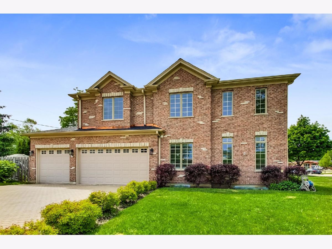
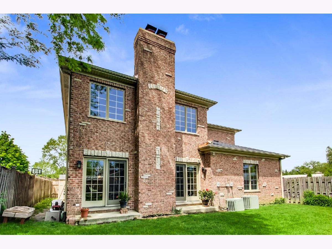
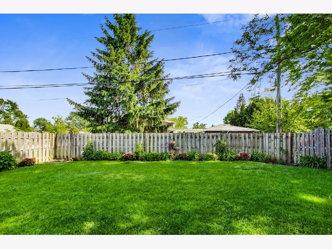
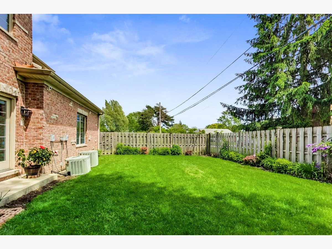
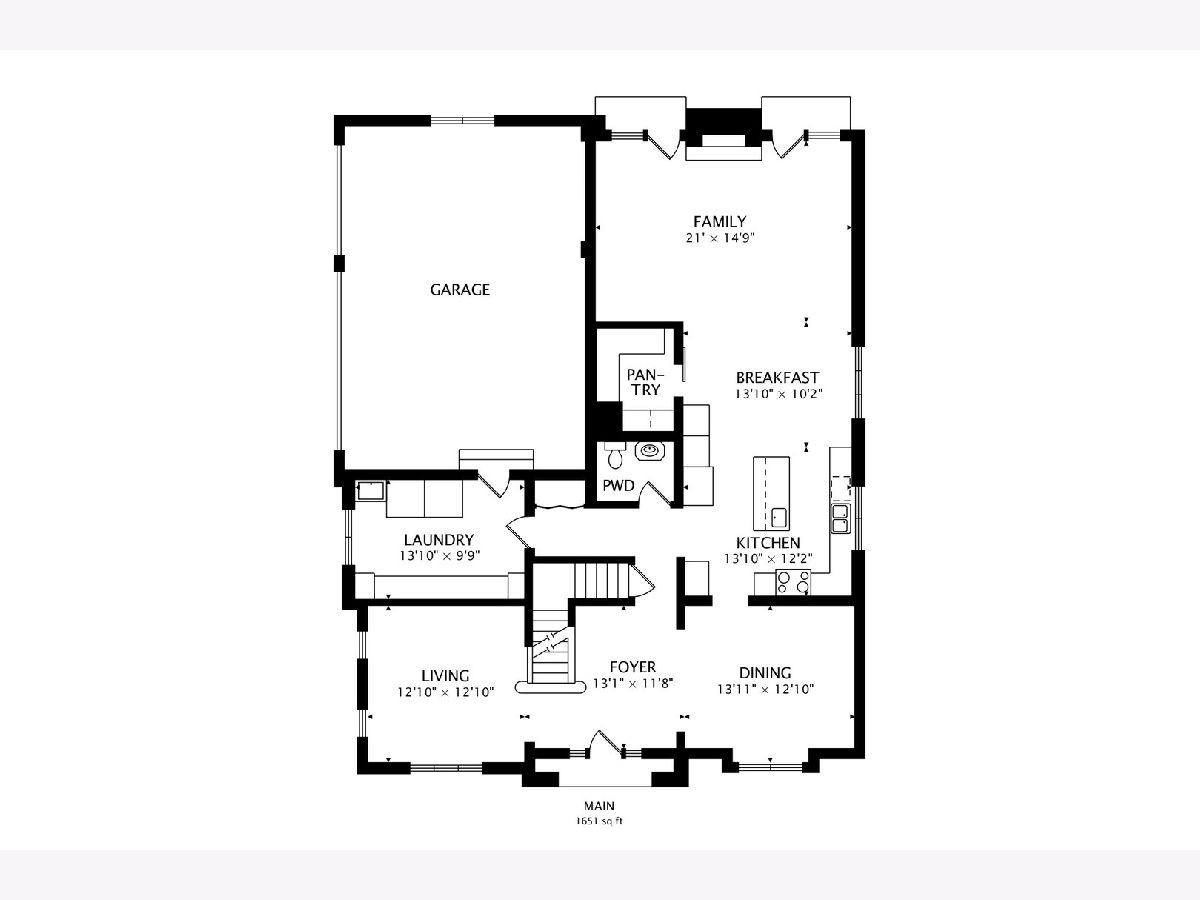
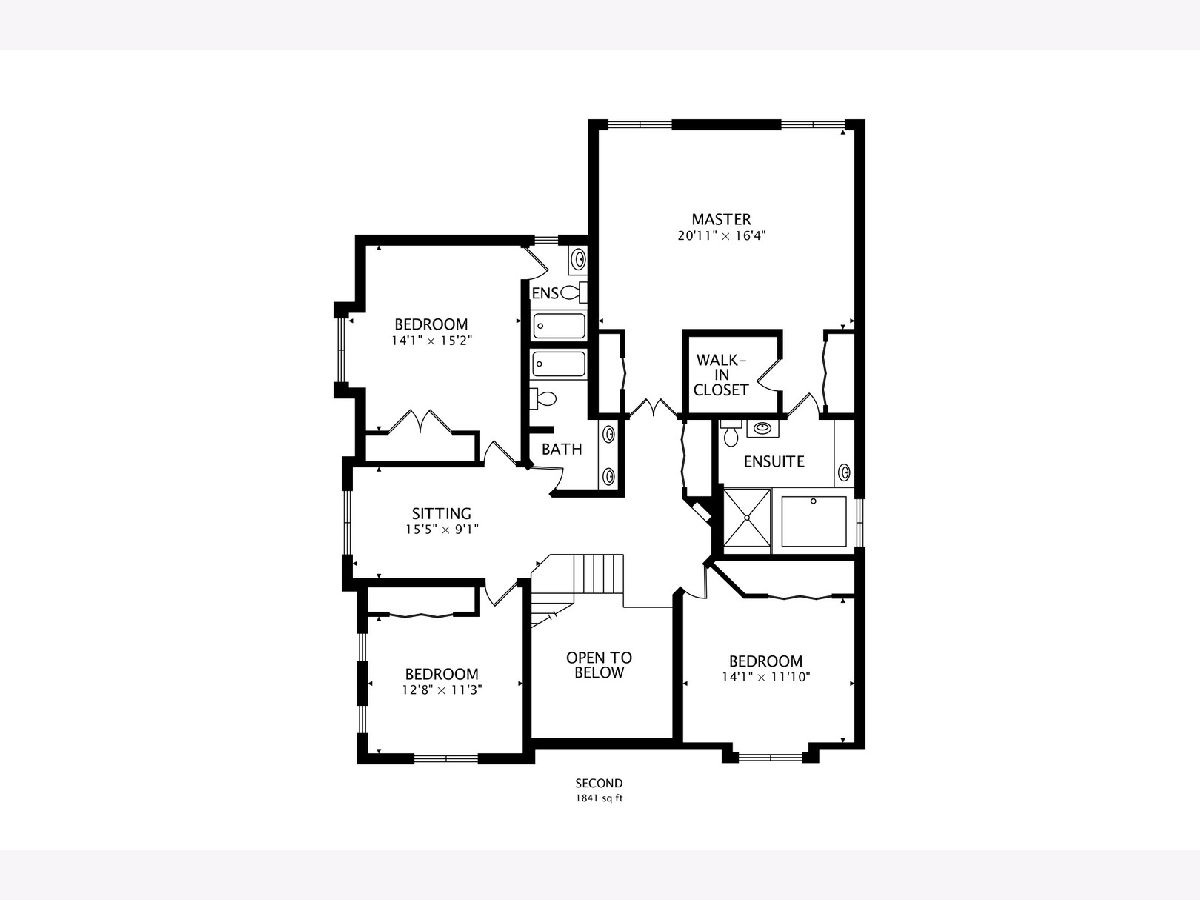
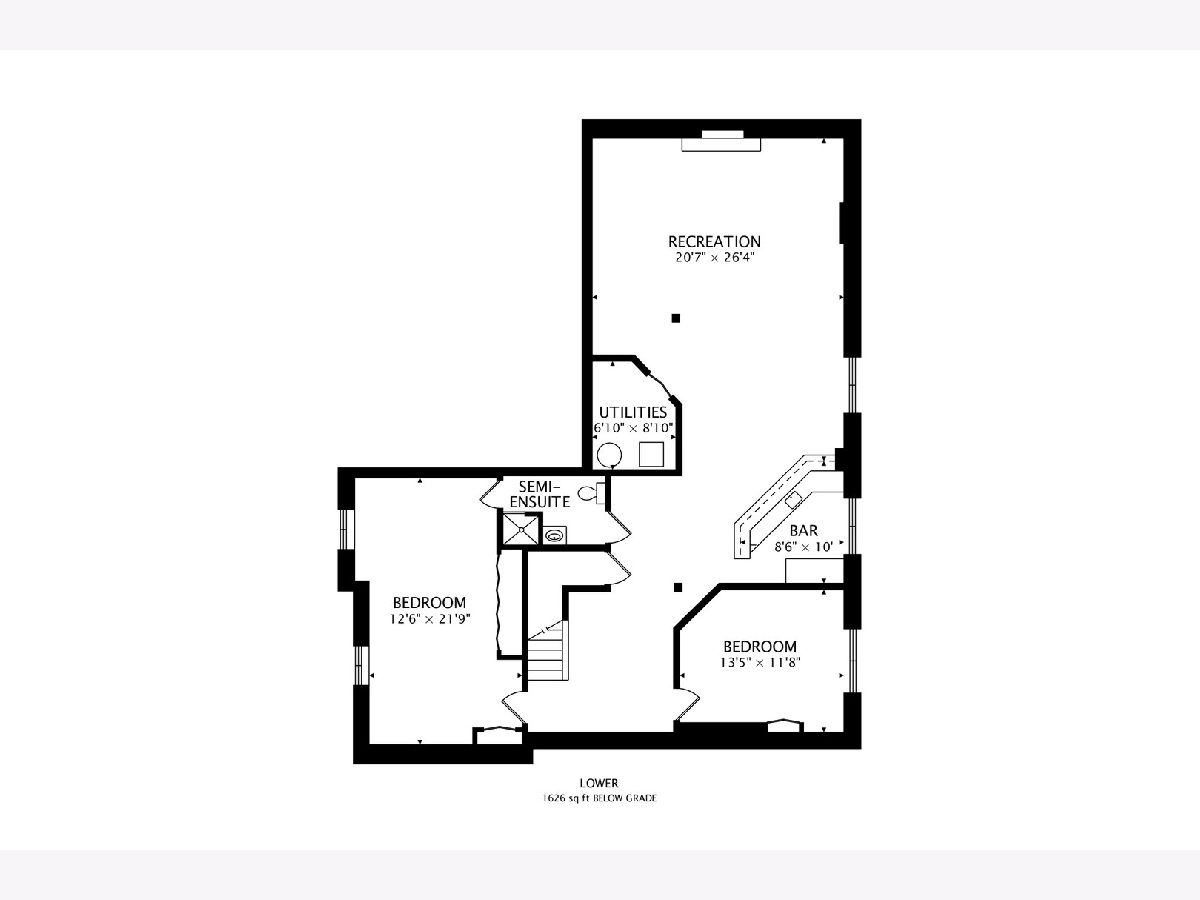
Room Specifics
Total Bedrooms: 5
Bedrooms Above Ground: 4
Bedrooms Below Ground: 1
Dimensions: —
Floor Type: Hardwood
Dimensions: —
Floor Type: Hardwood
Dimensions: —
Floor Type: Hardwood
Dimensions: —
Floor Type: —
Full Bathrooms: 5
Bathroom Amenities: Whirlpool,Separate Shower,Double Sink
Bathroom in Basement: 1
Rooms: Bedroom 5,Breakfast Room,Recreation Room,Exercise Room,Foyer,Utility Room-Lower Level,Pantry,Loft
Basement Description: Finished
Other Specifics
| 3 | |
| — | |
| Concrete | |
| — | |
| Fenced Yard | |
| 70X115 | |
| Pull Down Stair | |
| Full | |
| Vaulted/Cathedral Ceilings, Skylight(s), Bar-Wet, Hardwood Floors, First Floor Laundry, Built-in Features, Walk-In Closet(s) | |
| Range, Microwave, Dishwasher, Refrigerator, Washer, Dryer, Disposal, Stainless Steel Appliance(s), Cooktop, Range Hood | |
| Not in DB | |
| Park, Sidewalks, Street Paved | |
| — | |
| — | |
| Gas Log, Gas Starter |
Tax History
| Year | Property Taxes |
|---|---|
| 2010 | $16,130 |
| 2012 | $12,597 |
| 2020 | $16,134 |
Contact Agent
Nearby Similar Homes
Nearby Sold Comparables
Contact Agent
Listing Provided By
@properties


