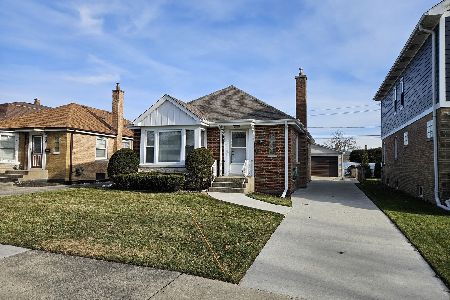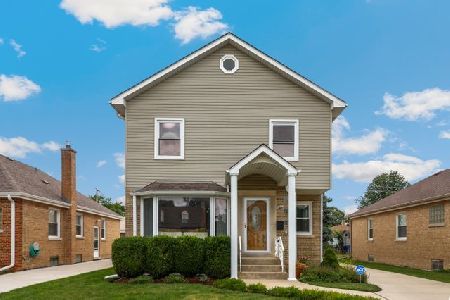7237 Overhill Avenue, Edison Park, Chicago, Illinois 60631
$510,000
|
Sold
|
|
| Status: | Closed |
| Sqft: | 3,060 |
| Cost/Sqft: | $180 |
| Beds: | 3 |
| Baths: | 4 |
| Year Built: | 1955 |
| Property Taxes: | $8,546 |
| Days On Market: | 2536 |
| Lot Size: | 0,12 |
Description
Welcome to sought after Edison Park! This beautiful custom built home on an oversized Chicago lot boasts over 3,000 sq feet of living space. Move right into this spacious 4BR/3.5BA home on a quiet tree-lined street just steps away from Park Ridge, downtown Edison Park, and Award Winning Ebinger & St. Juliana School. This stunning home features natural light throughout, gorgeous Brazilian Cherry hardwood floors w/ wood inlays, gourmet kitchen with granite countertops/maple cabinets/SS appliances, formal dining space & living room. Find 3 BRs on the 2nd floor & relax in your expansive master with walk-in closet & en suite bath with Jacuzzi tub and separate shower. Large basement features a recreation room, laundry, half bath, and potential 4th bedroom. Abundant attic storage that spans the length of the home. Expansive backyard with deck perfect for entertaining, 2.5 car garage w/ side drive, Dual-zoned HVAC and newer mechanicals. Don't miss this rare opportunity to call this home!
Property Specifics
| Single Family | |
| — | |
| Contemporary | |
| 1955 | |
| Full | |
| — | |
| No | |
| 0.12 |
| Cook | |
| Edison Park Place | |
| 0 / Not Applicable | |
| None | |
| Lake Michigan,Public | |
| Public Sewer | |
| 10141136 | |
| 09253270230000 |
Nearby Schools
| NAME: | DISTRICT: | DISTANCE: | |
|---|---|---|---|
|
Grade School
Ebinger Elementary School |
299 | — | |
|
High School
Taft High School |
299 | Not in DB | |
Property History
| DATE: | EVENT: | PRICE: | SOURCE: |
|---|---|---|---|
| 29 Apr, 2019 | Sold | $510,000 | MRED MLS |
| 7 Mar, 2019 | Under contract | $549,900 | MRED MLS |
| 11 Feb, 2019 | Listed for sale | $549,900 | MRED MLS |
| 27 Sep, 2022 | Sold | $607,500 | MRED MLS |
| 17 Aug, 2022 | Under contract | $624,900 | MRED MLS |
| 11 Aug, 2022 | Listed for sale | $624,900 | MRED MLS |
Room Specifics
Total Bedrooms: 4
Bedrooms Above Ground: 3
Bedrooms Below Ground: 1
Dimensions: —
Floor Type: Hardwood
Dimensions: —
Floor Type: Hardwood
Dimensions: —
Floor Type: Ceramic Tile
Full Bathrooms: 4
Bathroom Amenities: Whirlpool,Separate Shower,Double Sink
Bathroom in Basement: 1
Rooms: No additional rooms
Basement Description: Finished
Other Specifics
| 2 | |
| Concrete Perimeter | |
| Concrete | |
| Deck, Storms/Screens, Outdoor Grill | |
| Landscaped | |
| 43 X 125 | |
| Pull Down Stair,Unfinished | |
| Full | |
| Skylight(s), Hardwood Floors, First Floor Full Bath | |
| Range, Microwave, Dishwasher, Refrigerator | |
| Not in DB | |
| Sidewalks, Street Lights, Street Paved | |
| — | |
| — | |
| — |
Tax History
| Year | Property Taxes |
|---|---|
| 2019 | $8,546 |
| 2022 | $8,733 |
Contact Agent
Nearby Similar Homes
Nearby Sold Comparables
Contact Agent
Listing Provided By
Berkshire Hathaway HomeServices KoenigRubloff










