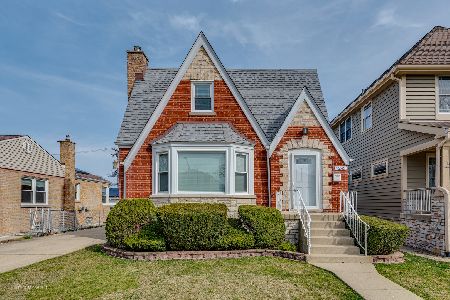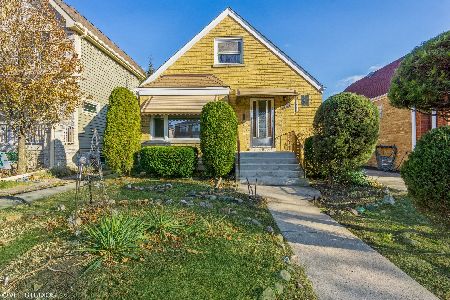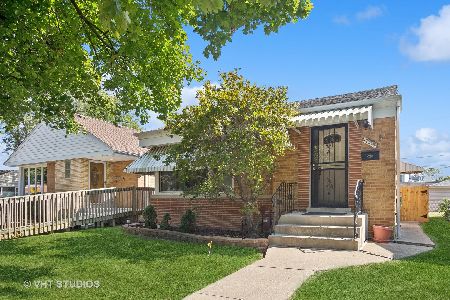7239 Oconto Avenue, Edison Park, Chicago, Illinois 60631
$755,000
|
Sold
|
|
| Status: | Closed |
| Sqft: | 2,868 |
| Cost/Sqft: | $267 |
| Beds: | 4 |
| Baths: | 3 |
| Year Built: | 2012 |
| Property Taxes: | $9,542 |
| Days On Market: | 2532 |
| Lot Size: | 0,10 |
Description
Custom built 2012 Edison Park dream home thoughtfully designed with stunning details and top quality finishes. 9-foot ceilings, 7 3/4 inch plank scraped and distressed French oak flooring, gorgeous millwork, and custom closets. Main level features living, dining, and great room with fireplace and wet bar. The incredibly spacious kitchen has a walk-in pantry, high-end Miele appliances including built-in refrigerator and freezer, coffee maker, double oven, and steam oven along with an oversized island, granite countertops and induction cooktop. Desirable four bedrooms and laundry room on second level. Master ensuite with whirlpool tub along with steam shower and heated floor. 2nd upstairs bath also includes heated floor and whirlpool tub. Three car garage with 9' doors allows access for oversized vehicles. The mudroom leads to a hardscaped back patio ideal for entertaining. Smart climate and entertainment control. Show this home with pride!
Property Specifics
| Single Family | |
| — | |
| — | |
| 2012 | |
| Full | |
| — | |
| No | |
| 0.1 |
| Cook | |
| — | |
| 0 / Not Applicable | |
| None | |
| Public | |
| Public Sewer | |
| 10272592 | |
| 09254320440000 |
Nearby Schools
| NAME: | DISTRICT: | DISTANCE: | |
|---|---|---|---|
|
Grade School
Ebinger Elementary School |
299 | — | |
|
High School
Taft High School |
299 | Not in DB | |
Property History
| DATE: | EVENT: | PRICE: | SOURCE: |
|---|---|---|---|
| 10 May, 2019 | Sold | $755,000 | MRED MLS |
| 21 Feb, 2019 | Under contract | $765,000 | MRED MLS |
| 14 Feb, 2019 | Listed for sale | $765,000 | MRED MLS |
Room Specifics
Total Bedrooms: 4
Bedrooms Above Ground: 4
Bedrooms Below Ground: 0
Dimensions: —
Floor Type: Hardwood
Dimensions: —
Floor Type: Hardwood
Dimensions: —
Floor Type: Hardwood
Full Bathrooms: 3
Bathroom Amenities: Steam Shower,Double Sink,Full Body Spray Shower,Soaking Tub
Bathroom in Basement: 0
Rooms: Mud Room,Pantry
Basement Description: Unfinished
Other Specifics
| 3 | |
| Concrete Perimeter | |
| — | |
| Brick Paver Patio | |
| — | |
| 4500 SQ FT | |
| — | |
| Full | |
| Bar-Wet, Hardwood Floors, Heated Floors, Second Floor Laundry | |
| Double Oven, Range, Microwave, Dishwasher, High End Refrigerator, Bar Fridge, Freezer, Washer, Dryer, Disposal, Wine Refrigerator | |
| Not in DB | |
| — | |
| — | |
| — | |
| Wood Burning, Attached Fireplace Doors/Screen |
Tax History
| Year | Property Taxes |
|---|---|
| 2019 | $9,542 |
Contact Agent
Nearby Similar Homes
Nearby Sold Comparables
Contact Agent
Listing Provided By
Redfin Corporation











