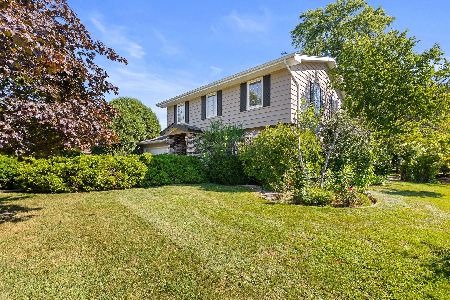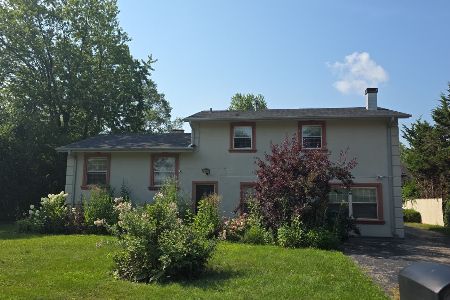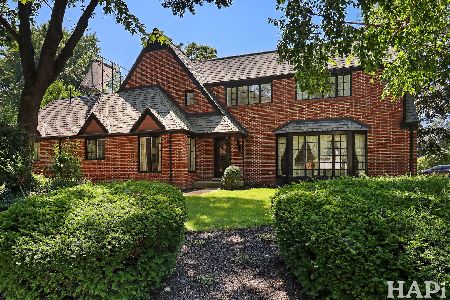724 Charlemagne Drive, Northbrook, Illinois 60062
$750,000
|
Sold
|
|
| Status: | Closed |
| Sqft: | 3,481 |
| Cost/Sqft: | $224 |
| Beds: | 5 |
| Baths: | 4 |
| Year Built: | 1969 |
| Property Taxes: | $13,171 |
| Days On Market: | 2066 |
| Lot Size: | 0,29 |
Description
Check out our interactive 3D tour! Tastefully updated 6 bedroom, 3.5 bathroom home in desirable Charlemagne subdivision and Glenbrook North High School district! Enter through the front door and be greeted by the gleaming dark hardwood floors t-out the main level. Formal living and dining space flank the foyer. Kitchen has been tastefully updated with granite c-tops, tiled backsplash, all stainless steel appliances and breakfast bar all opening onto the eating area with sliders to rear deck and family room with cozy fireplace. Family room opens onto the beautiful florida room perfect for your summer entertaining- vaulted ceiling with skylights and ceiling fan! Rear yard is fully fenced perfect for the kids and pets. Main level additionally features a private office perfect for working from home. Laundry room and powder room on main level for added convenience. Second level features a Master Suite with walk in closet and full bath with dual sinks, soaking tub, separate walk in shower, and water closet plus gleaming hardwood floors. Four additional spacious bedrooms with hardwood flooring and full bathroom with dual sinks complete the second level. Fully finished basement features recreation room with wet bar that could serve as second kitchen with added fridge, and bonus room space with floor to ceiling mirrors- think your personal home dance studio! Additional bedroom in basement would make this space easily converted into a home in law arrangement. Excellent Northbrook location just across Dundee from the golf course and seconds to shopping and entertainment.
Property Specifics
| Single Family | |
| — | |
| — | |
| 1969 | |
| Full | |
| — | |
| No | |
| 0.29 |
| Cook | |
| Charlemagne | |
| — / Not Applicable | |
| None | |
| Public | |
| Public Sewer | |
| 10631176 | |
| 04064060160000 |
Nearby Schools
| NAME: | DISTRICT: | DISTANCE: | |
|---|---|---|---|
|
Grade School
Hickory Point Elementary School |
27 | — | |
|
Middle School
Wood Oaks Junior High School |
27 | Not in DB | |
|
High School
Glenbrook North High School |
225 | Not in DB | |
Property History
| DATE: | EVENT: | PRICE: | SOURCE: |
|---|---|---|---|
| 31 Aug, 2020 | Sold | $750,000 | MRED MLS |
| 5 Jun, 2020 | Under contract | $779,000 | MRED MLS |
| 30 May, 2020 | Listed for sale | $779,000 | MRED MLS |























































Room Specifics
Total Bedrooms: 6
Bedrooms Above Ground: 5
Bedrooms Below Ground: 1
Dimensions: —
Floor Type: Hardwood
Dimensions: —
Floor Type: Hardwood
Dimensions: —
Floor Type: Hardwood
Dimensions: —
Floor Type: —
Dimensions: —
Floor Type: —
Full Bathrooms: 4
Bathroom Amenities: Separate Shower,Double Sink,Soaking Tub
Bathroom in Basement: 1
Rooms: Bedroom 5,Bedroom 6,Office,Recreation Room,Sun Room,Foyer,Bonus Room
Basement Description: Finished
Other Specifics
| 2 | |
| — | |
| — | |
| Deck | |
| Fenced Yard,Landscaped | |
| 12682 | |
| — | |
| Full | |
| Hardwood Floors, First Floor Bedroom, First Floor Laundry, Walk-In Closet(s) | |
| Range, Microwave, Dishwasher, Refrigerator, Washer, Dryer, Stainless Steel Appliance(s) | |
| Not in DB | |
| Curbs, Sidewalks, Street Lights, Street Paved | |
| — | |
| — | |
| — |
Tax History
| Year | Property Taxes |
|---|---|
| 2020 | $13,171 |
Contact Agent
Nearby Similar Homes
Nearby Sold Comparables
Contact Agent
Listing Provided By
Keller Williams Infinity












