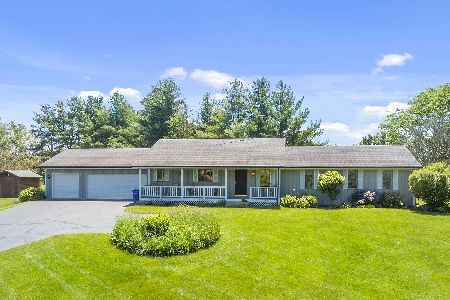724 Fieldcrest Road, Belvidere, Illinois 61008
$217,500
|
Sold
|
|
| Status: | Closed |
| Sqft: | 2,080 |
| Cost/Sqft: | $106 |
| Beds: | 3 |
| Baths: | 3 |
| Year Built: | 1984 |
| Property Taxes: | $5,181 |
| Days On Market: | 2467 |
| Lot Size: | 1,19 |
Description
A beautiful view from every window in this contemporary Shed Style home. Let the rustic maple hardwood flooring lead you through the open floor plan - kitchen, living room and dining room with wet bar. Solarium kitchen window, granite countertops and custom maple cabinets. The wood burning stove is flanked by reclaimed barn wood which ads to the rustic feel. Vaulted ceiling in the living room and master bedroom give an air of openness. Large bedrooms, built in bookcase with an overlook into the great room from the 2nd floor. Main floor office/study, laundry room/pantry. Beautifully landscaped with mature trees. Large two tiered deck to sit and bird watch with your morning coffee. Double door Entry with leaded glass. Pella Sliding glass doors, custom window & door covers. County Living at its best and just minutes from I-90, 1-39 and Schools.
Property Specifics
| Single Family | |
| — | |
| — | |
| 1984 | |
| Partial | |
| — | |
| No | |
| 1.19 |
| Boone | |
| — | |
| 0 / Not Applicable | |
| None | |
| Private Well | |
| Septic-Private | |
| 10380784 | |
| 0518252005 |
Nearby Schools
| NAME: | DISTRICT: | DISTANCE: | |
|---|---|---|---|
|
Grade School
Seth Whitman Elementary School |
100 | — | |
|
Middle School
Belvidere Central Middle School |
100 | Not in DB | |
|
High School
Belvidere North High School |
100 | Not in DB | |
Property History
| DATE: | EVENT: | PRICE: | SOURCE: |
|---|---|---|---|
| 14 Nov, 2007 | Sold | $248,000 | MRED MLS |
| 17 Oct, 2007 | Under contract | $254,900 | MRED MLS |
| — | Last price change | $259,900 | MRED MLS |
| 30 Aug, 2007 | Listed for sale | $259,900 | MRED MLS |
| 8 Jul, 2019 | Sold | $217,500 | MRED MLS |
| 3 Jun, 2019 | Under contract | $219,900 | MRED MLS |
| — | Last price change | $224,500 | MRED MLS |
| 15 May, 2019 | Listed for sale | $224,500 | MRED MLS |
Room Specifics
Total Bedrooms: 3
Bedrooms Above Ground: 3
Bedrooms Below Ground: 0
Dimensions: —
Floor Type: —
Dimensions: —
Floor Type: —
Full Bathrooms: 3
Bathroom Amenities: Whirlpool
Bathroom in Basement: 0
Rooms: Den
Basement Description: Unfinished
Other Specifics
| 2 | |
| Concrete Perimeter | |
| Asphalt | |
| Balcony, Deck | |
| Corner Lot | |
| 150X346.97X150X346.97 | |
| — | |
| Full | |
| Vaulted/Cathedral Ceilings, Bar-Wet | |
| Range, Dishwasher, Refrigerator | |
| Not in DB | |
| — | |
| — | |
| — | |
| — |
Tax History
| Year | Property Taxes |
|---|---|
| 2007 | $2,874 |
| 2019 | $5,181 |
Contact Agent
Nearby Similar Homes
Nearby Sold Comparables
Contact Agent
Listing Provided By
Berkshire Hathaway HomeServices Starck Real Estate




