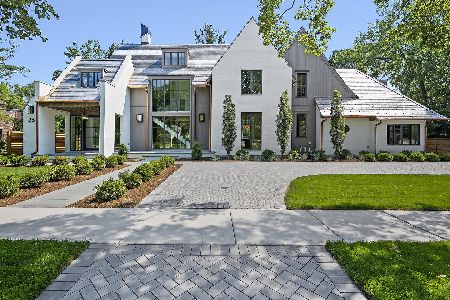724 Garfield Street, Hinsdale, Illinois 60521
$3,400,000
|
Sold
|
|
| Status: | Closed |
| Sqft: | 5,199 |
| Cost/Sqft: | $673 |
| Beds: | 5 |
| Baths: | 7 |
| Year Built: | 1992 |
| Property Taxes: | $40,840 |
| Days On Market: | 204 |
| Lot Size: | 0,72 |
Description
Exceptional Hinsdale masterpiece poised on a breathtaking and rarely available102 x 311 lot, nearly 3/4 of an acre; and in one of the best locations in town! Completely updated top to bottom, showcasing designer finishes throughout. Approximately 8,000 total square feet with outstanding floor plan and generous sized rooms. The striking kitchen can accommodate all of your culinary needs, boasting top of the line appliances, huge center island, gorgeous finishes and so much storage! Gorgeous breakfast area overlooks bright and sunny sunroom. Two story family room with floor to ceiling fireplace. First floor office with fireplace in ideal location for maximum privacy while working from home. Large first floor laundry room. First floor full bath and half bath. The second floor has 5 bedrooms and 4 baths all that have been completely renovated. The primary suite will dazzle you with spacious bedroom with fireplace, stunning primary bath and massive walk in closet. Lower level has a rec room, kitchen area, 6th bedroom, full bath, workout room and storage space. The back yard is a true oasis and must be seen to truly grasp the size, privacy and beauty of it all. Spacious terrace, built in entertaining area with grill, trellis, pond, hot tub. And there is room for a pool if you desire. Three car attached heated garage with with built in cabinetry. True walk to town, train and schools location. Extraordinary!
Property Specifics
| Single Family | |
| — | |
| — | |
| 1992 | |
| — | |
| — | |
| No | |
| 0.72 |
| — | |
| — | |
| 0 / Not Applicable | |
| — | |
| — | |
| — | |
| 12416716 | |
| 0912311011 |
Nearby Schools
| NAME: | DISTRICT: | DISTANCE: | |
|---|---|---|---|
|
Grade School
Oak Elementary School |
181 | — | |
|
Middle School
Hinsdale Middle School |
181 | Not in DB | |
|
High School
Hinsdale Central High School |
86 | Not in DB | |
Property History
| DATE: | EVENT: | PRICE: | SOURCE: |
|---|---|---|---|
| 29 Jul, 2019 | Sold | $1,875,000 | MRED MLS |
| 25 Jun, 2019 | Under contract | $1,999,000 | MRED MLS |
| — | Last price change | $2,050,000 | MRED MLS |
| 18 May, 2019 | Listed for sale | $2,050,000 | MRED MLS |
| 16 Sep, 2025 | Sold | $3,400,000 | MRED MLS |
| 27 Jul, 2025 | Under contract | $3,500,000 | MRED MLS |
| 29 Jun, 2025 | Listed for sale | $3,500,000 | MRED MLS |
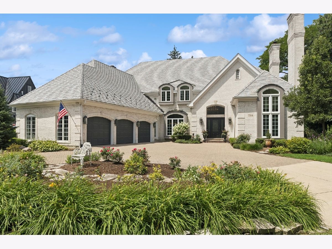
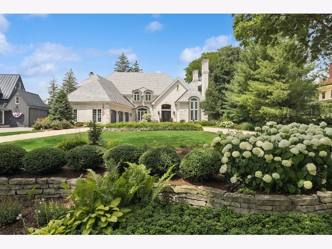
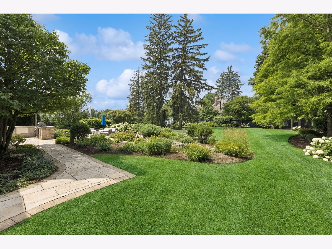
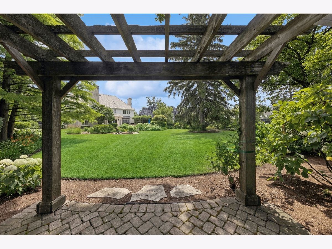
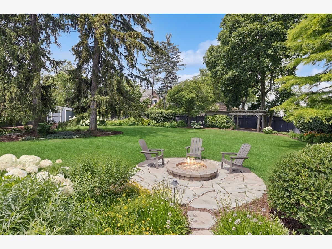
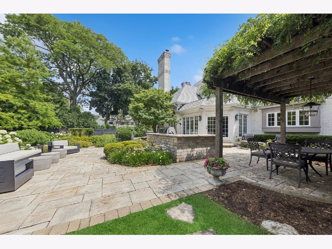
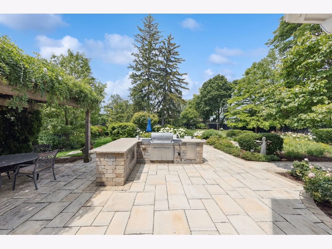
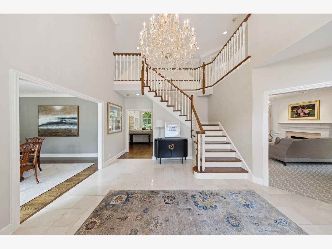
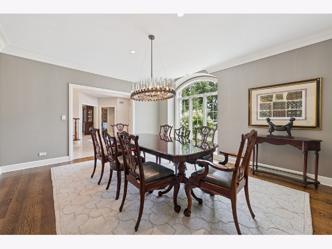
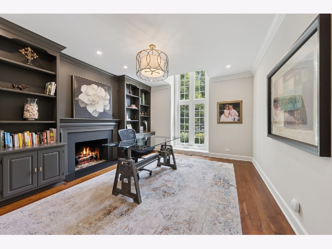
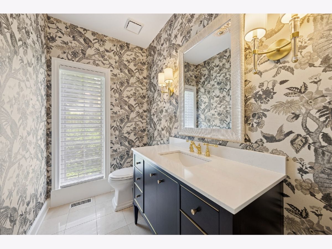
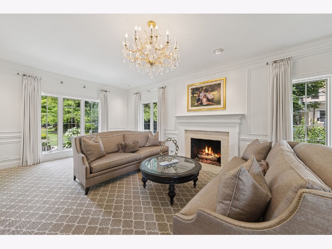
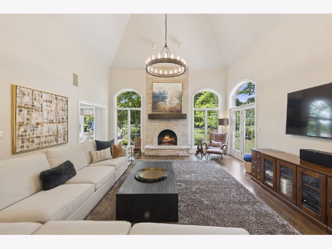
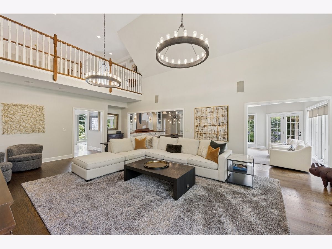
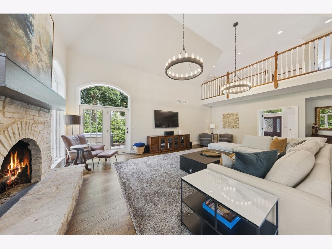
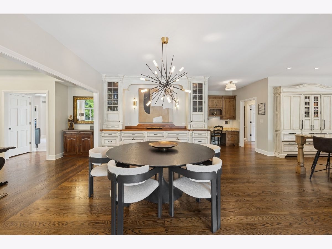
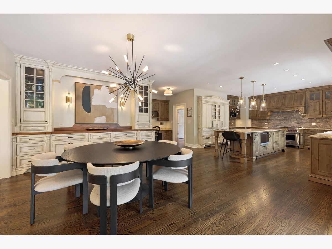
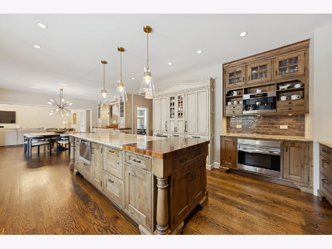
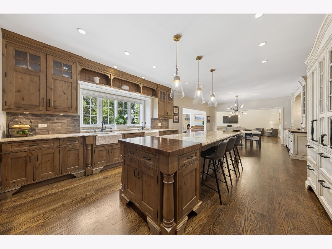
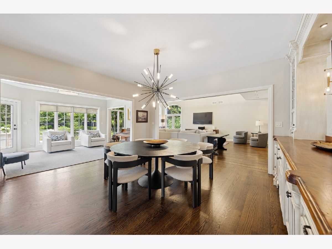
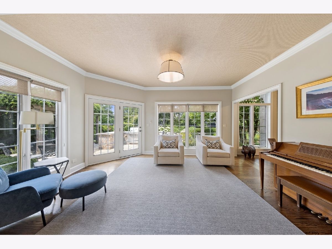
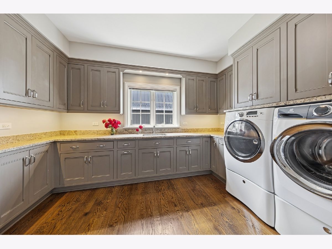
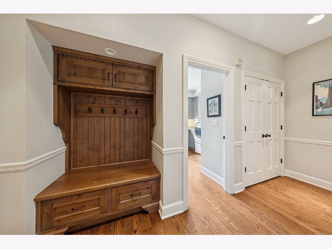
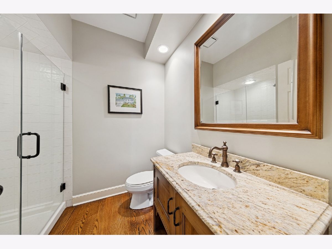
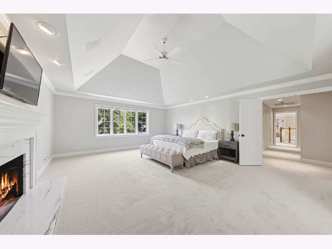
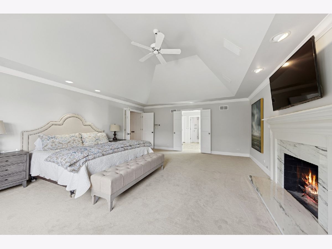
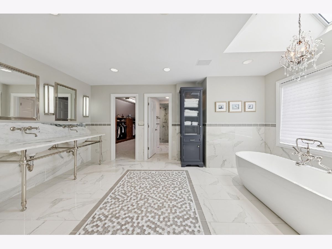
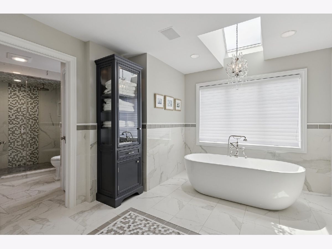
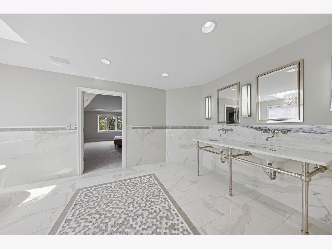
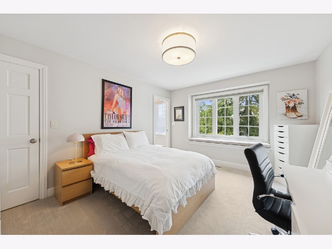
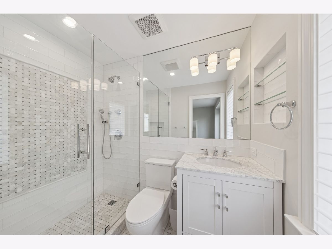
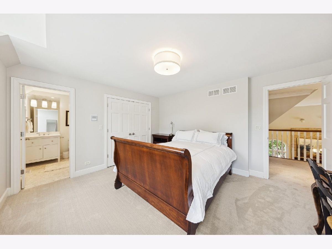
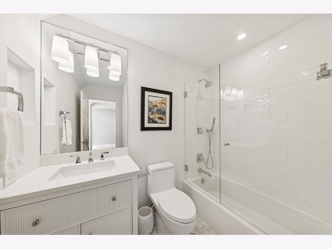
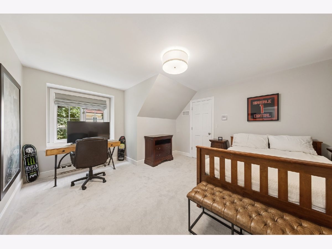
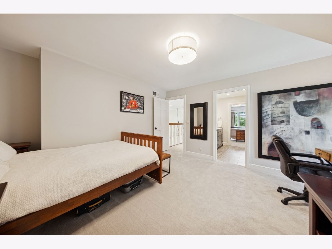
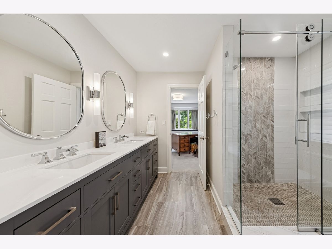
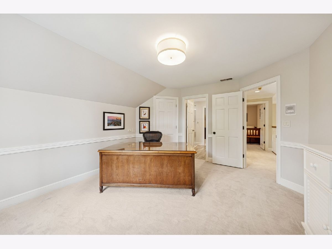
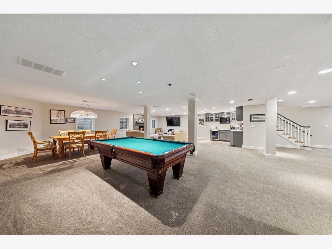
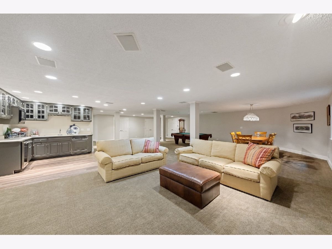
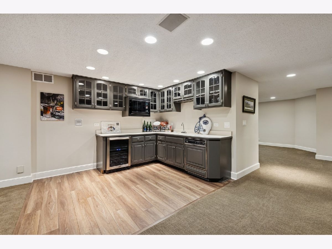
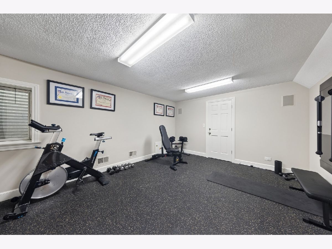
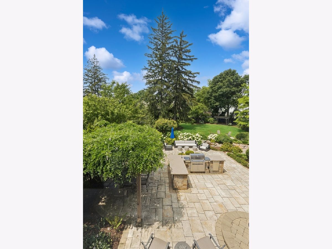
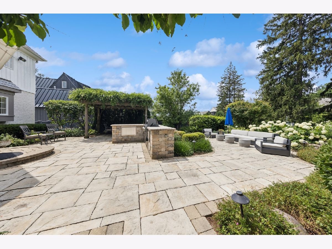
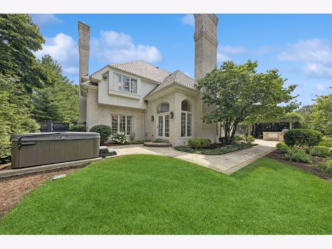
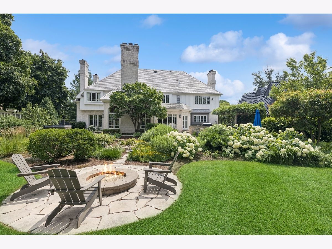
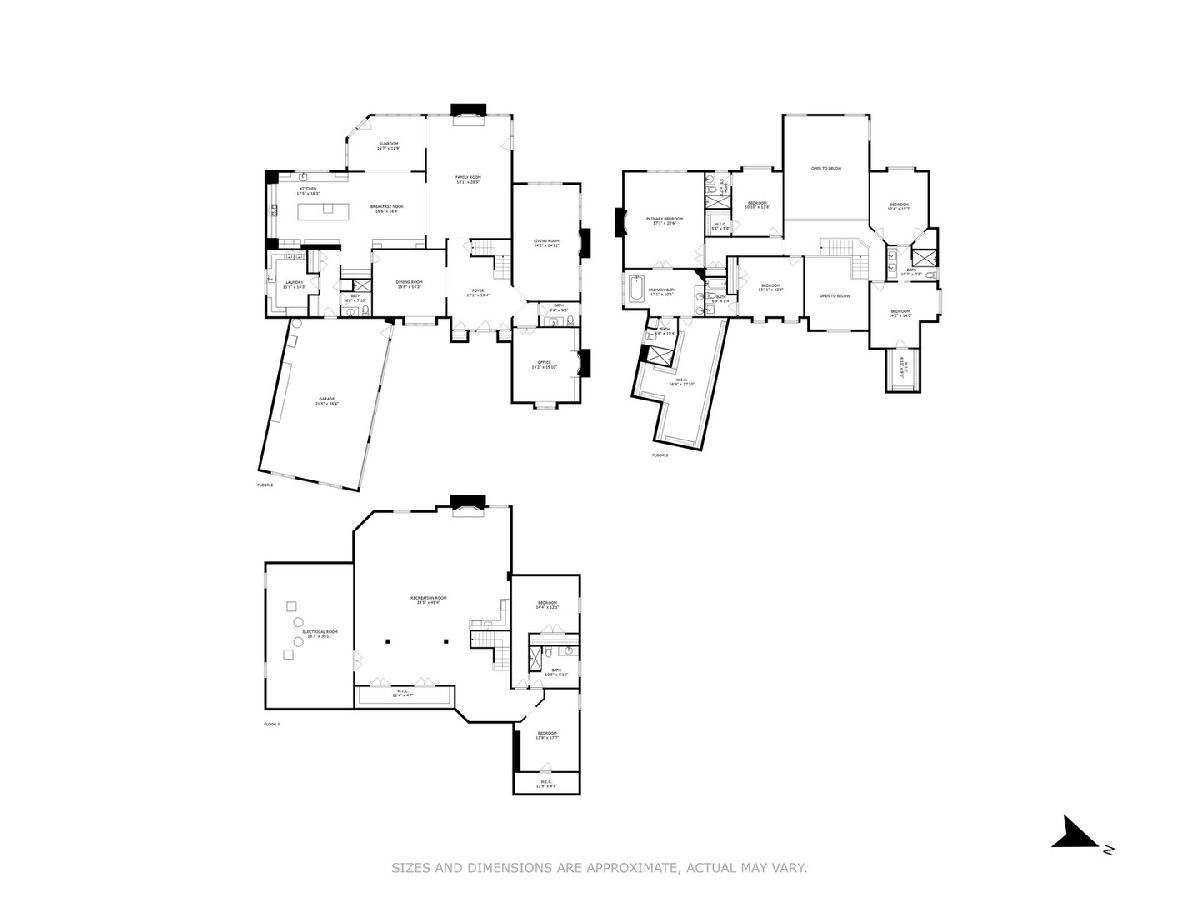
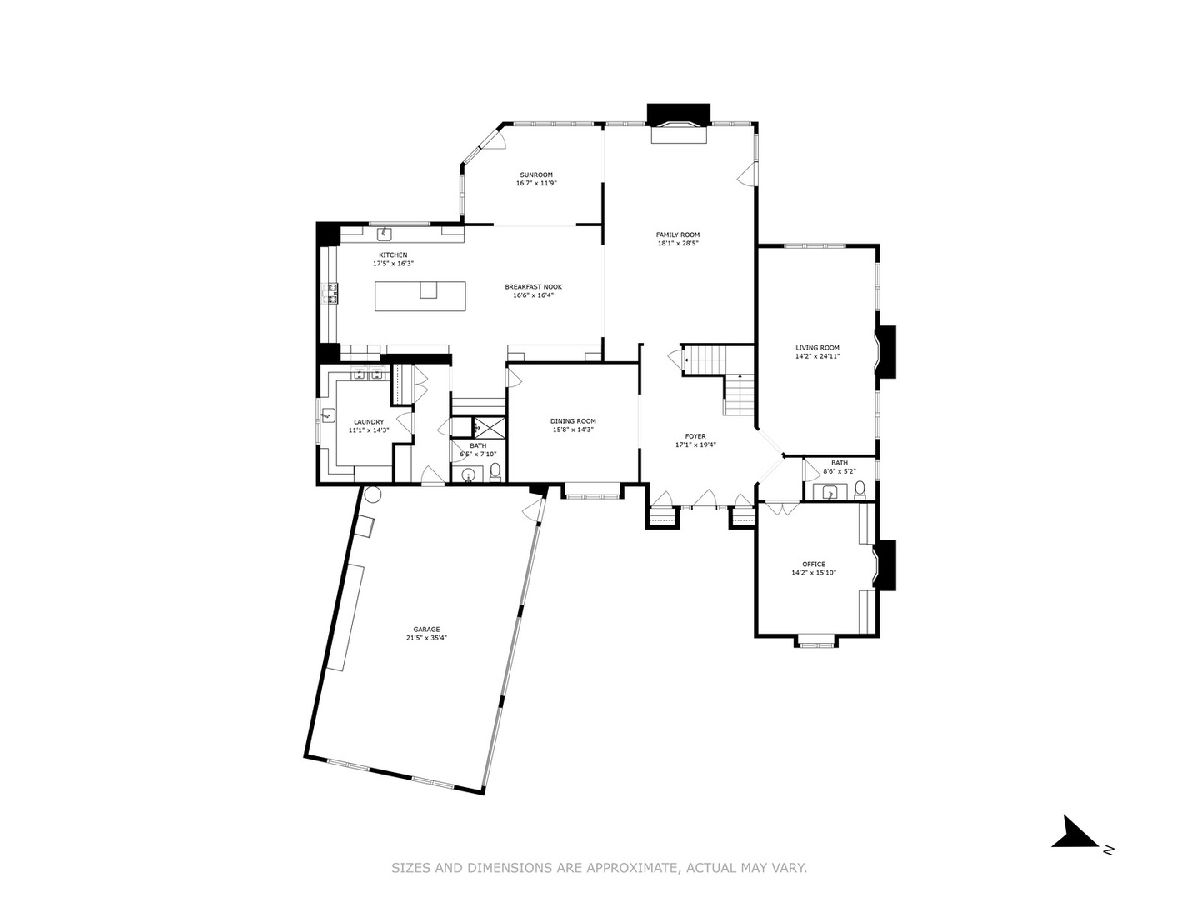
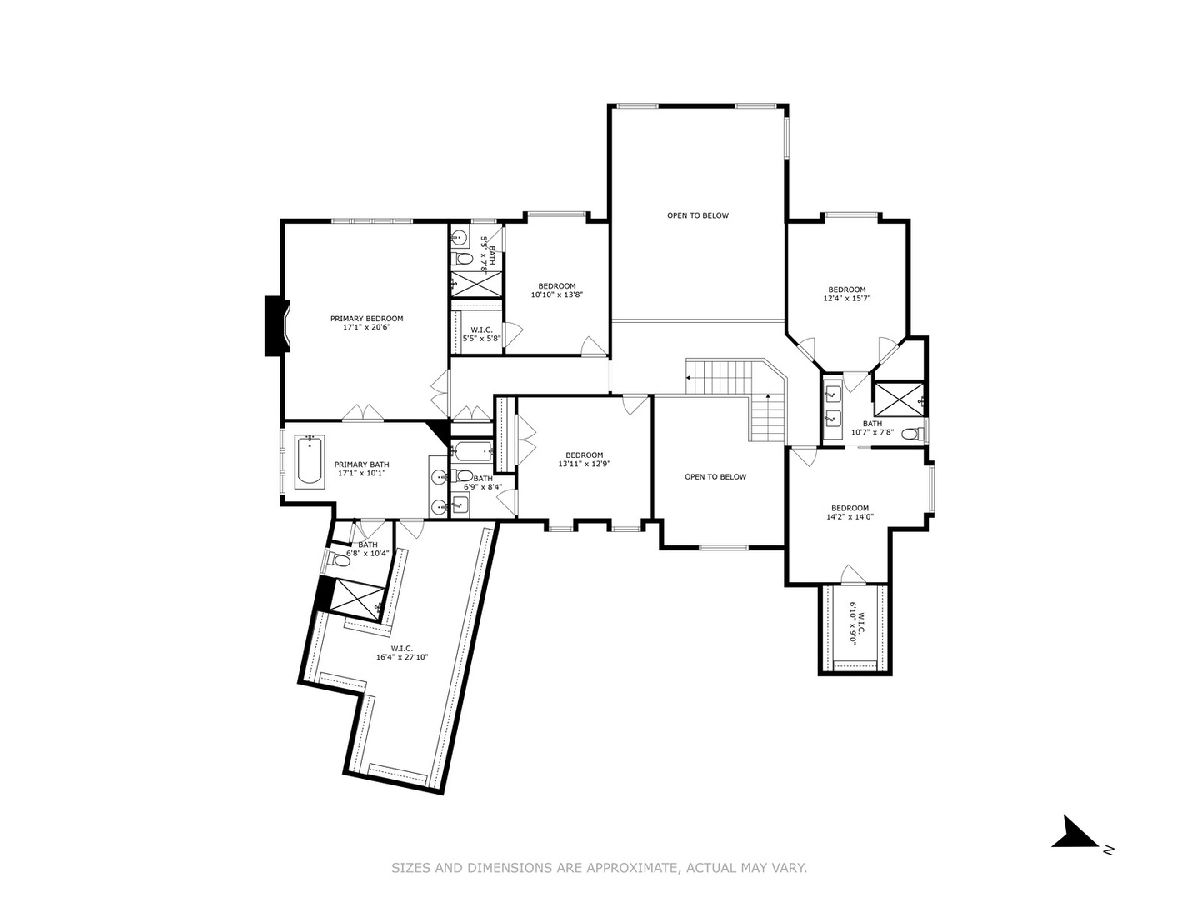
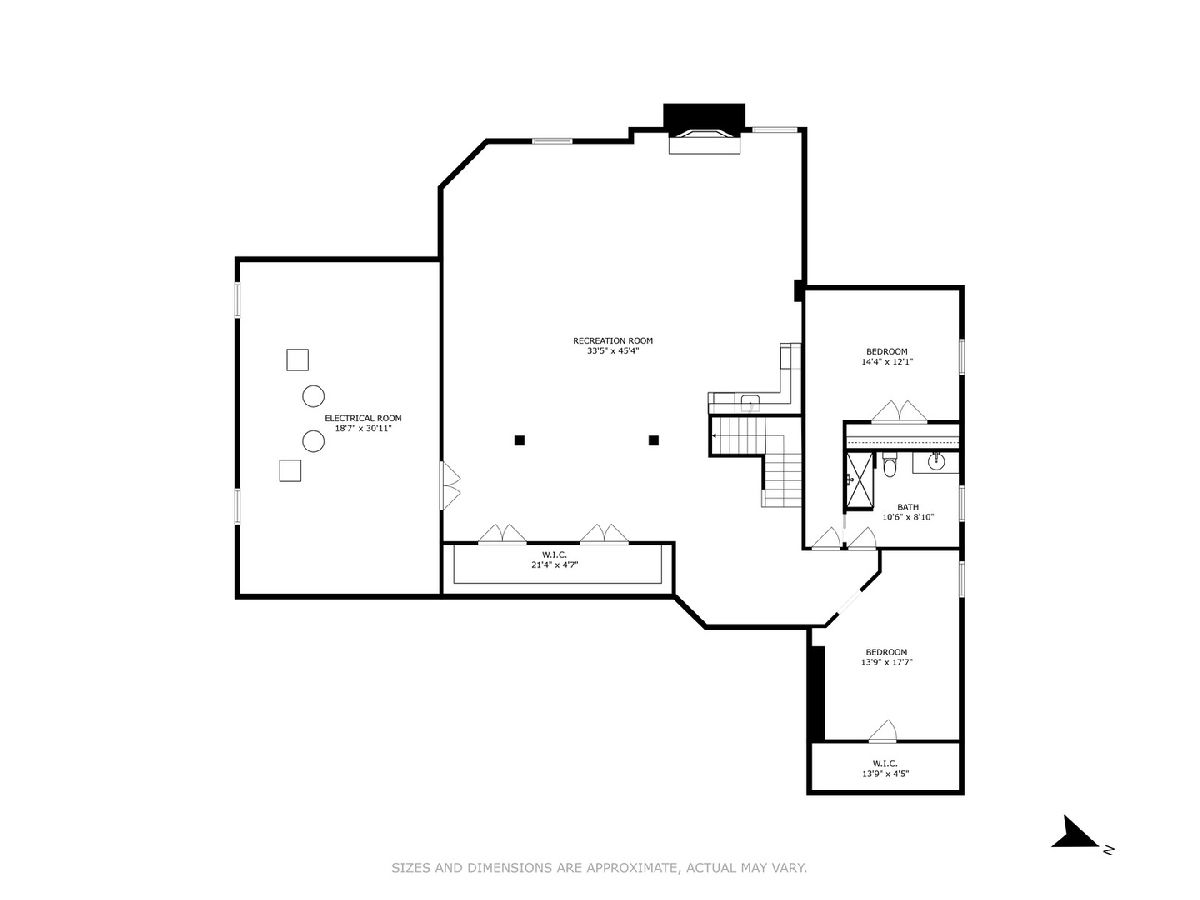
Room Specifics
Total Bedrooms: 6
Bedrooms Above Ground: 5
Bedrooms Below Ground: 1
Dimensions: —
Floor Type: —
Dimensions: —
Floor Type: —
Dimensions: —
Floor Type: —
Dimensions: —
Floor Type: —
Dimensions: —
Floor Type: —
Full Bathrooms: 7
Bathroom Amenities: Separate Shower,Steam Shower,Double Sink,Soaking Tub
Bathroom in Basement: 1
Rooms: —
Basement Description: —
Other Specifics
| 3 | |
| — | |
| — | |
| — | |
| — | |
| 102X311 | |
| — | |
| — | |
| — | |
| — | |
| Not in DB | |
| — | |
| — | |
| — | |
| — |
Tax History
| Year | Property Taxes |
|---|---|
| 2019 | $35,010 |
| 2025 | $40,840 |
Contact Agent
Nearby Similar Homes
Nearby Sold Comparables
Contact Agent
Listing Provided By
Jameson Sotheby's International Realty





