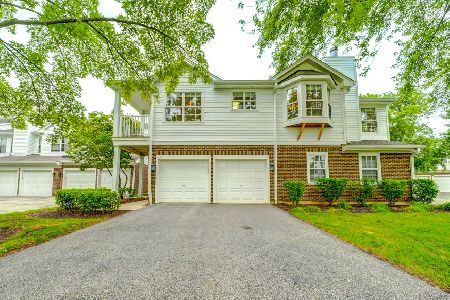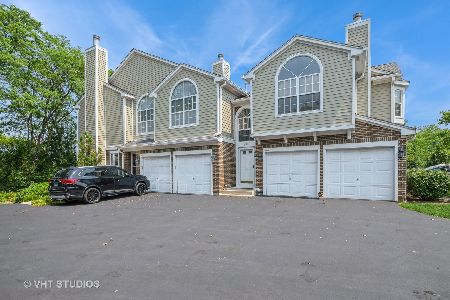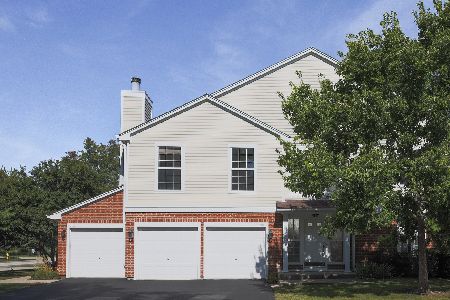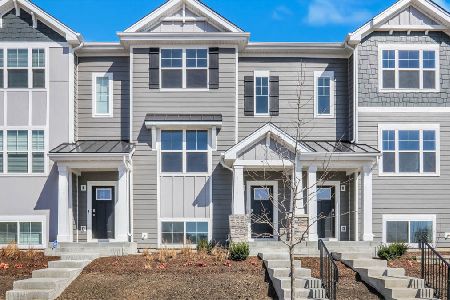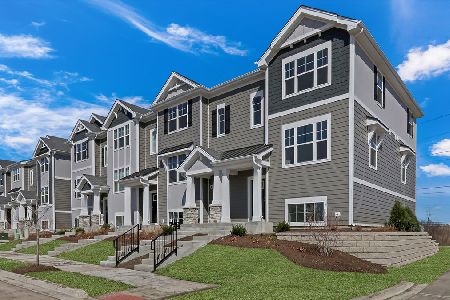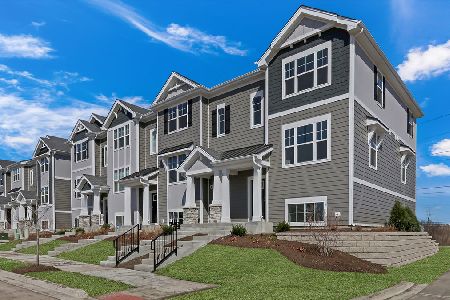724 Grosse Pointe Circle, Vernon Hills, Illinois 60061
$141,000
|
Sold
|
|
| Status: | Closed |
| Sqft: | 1,214 |
| Cost/Sqft: | $114 |
| Beds: | 2 |
| Baths: | 2 |
| Year Built: | 1990 |
| Property Taxes: | $4,712 |
| Days On Market: | 4380 |
| Lot Size: | 0,00 |
Description
An open, airy floor plan awaits in this updated 2nd fl. condo. Wonderful wide-plank bamboo flooring in LR, DR, hall, both BRs. The kitchen features stainless steel appliances. This unit also comes with newer washer/dryer, furnace and water heater. The spacious master BR has a vaulted ceiling, full bath and a walk-in closet. Great views from balcony access from either bedroom. Attached garage w/ storage. Pets OK
Property Specifics
| Condos/Townhomes | |
| 2 | |
| — | |
| 1990 | |
| None | |
| — | |
| No | |
| — |
| Lake | |
| Carriages Of Grosse Pointe | |
| 305 / Monthly | |
| Water,Insurance,Exterior Maintenance,Lawn Care,Scavenger,Snow Removal | |
| Lake Michigan | |
| Public Sewer | |
| 08442713 | |
| 15062050060000 |
Nearby Schools
| NAME: | DISTRICT: | DISTANCE: | |
|---|---|---|---|
|
Grade School
Diamond Lake Elementary School |
76 | — | |
|
Middle School
West Oak Middle School |
76 | Not in DB | |
|
High School
Adlai E Stevenson High School |
125 | Not in DB | |
Property History
| DATE: | EVENT: | PRICE: | SOURCE: |
|---|---|---|---|
| 23 May, 2014 | Sold | $141,000 | MRED MLS |
| 8 Apr, 2014 | Under contract | $139,000 | MRED MLS |
| — | Last price change | $143,000 | MRED MLS |
| 11 Sep, 2013 | Listed for sale | $159,000 | MRED MLS |
| 2 Oct, 2020 | Sold | $212,000 | MRED MLS |
| 18 Aug, 2020 | Under contract | $217,900 | MRED MLS |
| — | Last price change | $227,900 | MRED MLS |
| 25 May, 2020 | Listed for sale | $227,900 | MRED MLS |
| 21 Oct, 2024 | Sold | $280,000 | MRED MLS |
| 20 Sep, 2024 | Under contract | $274,000 | MRED MLS |
| — | Last price change | $295,000 | MRED MLS |
| 6 Sep, 2024 | Listed for sale | $295,000 | MRED MLS |
Room Specifics
Total Bedrooms: 2
Bedrooms Above Ground: 2
Bedrooms Below Ground: 0
Dimensions: —
Floor Type: Sustainable
Full Bathrooms: 2
Bathroom Amenities: —
Bathroom in Basement: 0
Rooms: No additional rooms
Basement Description: None
Other Specifics
| 1 | |
| — | |
| Asphalt | |
| — | |
| Common Grounds | |
| COMMON | |
| — | |
| Full | |
| Vaulted/Cathedral Ceilings | |
| Range, Microwave, Dishwasher, Refrigerator, Washer, Dryer, Disposal, Stainless Steel Appliance(s) | |
| Not in DB | |
| — | |
| — | |
| — | |
| Gas Log |
Tax History
| Year | Property Taxes |
|---|---|
| 2014 | $4,712 |
| 2020 | $4,992 |
| 2024 | $6,256 |
Contact Agent
Nearby Similar Homes
Nearby Sold Comparables
Contact Agent
Listing Provided By
RE/MAX Villager

