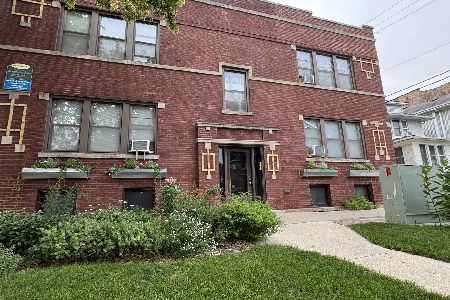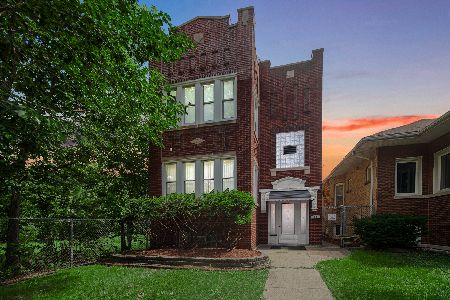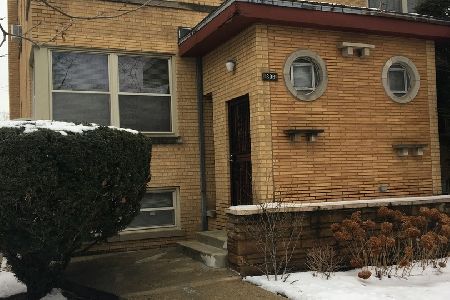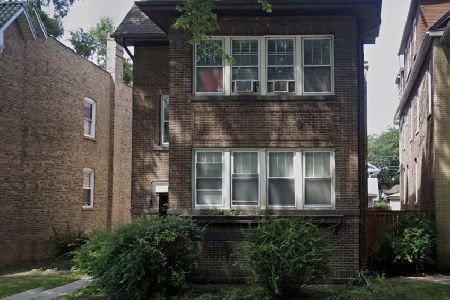724 Humphrey Avenue, Oak Park, Illinois 60304
$365,000
|
Sold
|
|
| Status: | Closed |
| Sqft: | 0 |
| Cost/Sqft: | — |
| Beds: | 3 |
| Baths: | 2 |
| Year Built: | 1918 |
| Property Taxes: | $9,629 |
| Days On Market: | 2342 |
| Lot Size: | 0,09 |
Description
Lovely prairie style brick 2-flat in the heart of the Arts District! Perfect for investment or live in one unit and rent the other and enjoy help with the mortgage! This is also a great option for someone who may eventually convert to a single family home when they are ready. Both units are bright and in excellent shape with vintage charm throughout: restored oak floors, trim, built-ins, separate dining rooms and gas fireplaces. The first floor unit has a beautiful brand new kitchen (2018) with white soft-close cabinets, marble counter tops, and stainless appliances. Full basement with tall ceilings offers free laundry for tenants and storage space...but also a duplex-down opportunity for first floor. Newer tear off roof (2015), newer water heater, garage parking for 2 cars plus an outdoor parking pad which can be rented for extra income. Located in an ideal location on a tree-lined, bricked street just blocks to schools, parks, restaurants, both blue and green lines, and 290.
Property Specifics
| Multi-unit | |
| — | |
| Prairie | |
| 1918 | |
| Full | |
| — | |
| No | |
| 0.09 |
| Cook | |
| — | |
| — / — | |
| — | |
| Lake Michigan | |
| Public Sewer | |
| 10322179 | |
| 16171230090000 |
Nearby Schools
| NAME: | DISTRICT: | DISTANCE: | |
|---|---|---|---|
|
Grade School
Longfellow Elementary School |
97 | — | |
|
Middle School
Percy Julian Middle School |
97 | Not in DB | |
|
High School
Oak Park & River Forest High Sch |
200 | Not in DB | |
Property History
| DATE: | EVENT: | PRICE: | SOURCE: |
|---|---|---|---|
| 6 Aug, 2019 | Sold | $365,000 | MRED MLS |
| 23 Jun, 2019 | Under contract | $379,900 | MRED MLS |
| 24 Apr, 2019 | Listed for sale | $379,900 | MRED MLS |
Room Specifics
Total Bedrooms: 3
Bedrooms Above Ground: 3
Bedrooms Below Ground: 0
Dimensions: —
Floor Type: —
Dimensions: —
Floor Type: —
Full Bathrooms: 2
Bathroom Amenities: —
Bathroom in Basement: —
Rooms: Utility Room-Lower Level,Workshop
Basement Description: Partially Finished
Other Specifics
| 2 | |
| — | |
| — | |
| — | |
| — | |
| 37 X 125 | |
| — | |
| — | |
| — | |
| — | |
| Not in DB | |
| Sidewalks, Street Lights, Street Paved | |
| — | |
| — | |
| — |
Tax History
| Year | Property Taxes |
|---|---|
| 2019 | $9,629 |
Contact Agent
Nearby Similar Homes
Nearby Sold Comparables
Contact Agent
Listing Provided By
Beyond Properties Realty Group











