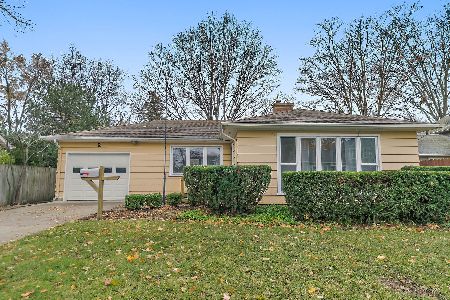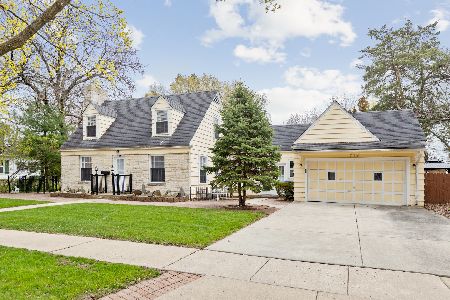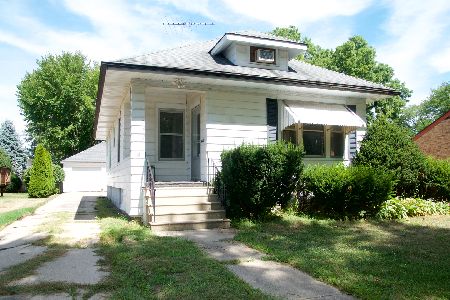724 Liberty Street, West Dundee, Illinois 60118
$262,000
|
Sold
|
|
| Status: | Closed |
| Sqft: | 1,323 |
| Cost/Sqft: | $189 |
| Beds: | 2 |
| Baths: | 1 |
| Year Built: | 1911 |
| Property Taxes: | $5,336 |
| Days On Market: | 1701 |
| Lot Size: | 0,21 |
Description
Eligible for a Historical Society Plaque, this impeccable renovation of a 1911 Chicago style bungalow has been completely revitalized to all its glory. A perfect blend of period appropriate finishes combined with original hardwood flooring, doors, and millwork make this home a turn-key show stopper. Walk up into a 25' long enclosed sunroom original to the home that is fully enclosed and heated. Gorgeous 100 year old French doors open into a cozy Living Room flooded with light. An open concept Dining Room showcases original blown glass windows and leads you into a completely remodeled, functional kitchen. Custom white shaker cabinetry rests beneath spectacular soapstone countertops including a custom made matching sink. Timeless white subway tile pairs seamlessly with high end stainless steel appliances and built-in refrigerator. Two bedrooms feature walk-in closets and are adjoined by the home's spacious bathroom that is flooded with light and showcases a custom vanity, complementary soapstone countertop and polished nickel Kohler plumbing fixtures. Walk down the rear staircase to your lower level, offering a massive laundry room with brand new washer dryer and tastefully repurposed cabinetry and cast iron sink - which are original to the home! The remaining lower level and unfinished attic space are a blank slate and ready for new owners to expand into. A detached, finished two car garage with an attached carport and extra long driveway provides ample parking for all. All brick construction, high ceilings, new electrical work, and a new cedar fence are only some of the many highlights of this striking 100 year old home.
Property Specifics
| Single Family | |
| — | |
| Bungalow | |
| 1911 | |
| English | |
| — | |
| No | |
| 0.21 |
| Kane | |
| — | |
| — / Not Applicable | |
| None | |
| Public | |
| Public Sewer | |
| 11102842 | |
| 0322457009 |
Property History
| DATE: | EVENT: | PRICE: | SOURCE: |
|---|---|---|---|
| 21 Sep, 2016 | Sold | $144,000 | MRED MLS |
| 15 Aug, 2016 | Under contract | $147,500 | MRED MLS |
| 8 Aug, 2016 | Listed for sale | $147,500 | MRED MLS |
| 19 Jul, 2021 | Sold | $262,000 | MRED MLS |
| 30 May, 2021 | Under contract | $249,900 | MRED MLS |
| 27 May, 2021 | Listed for sale | $249,900 | MRED MLS |
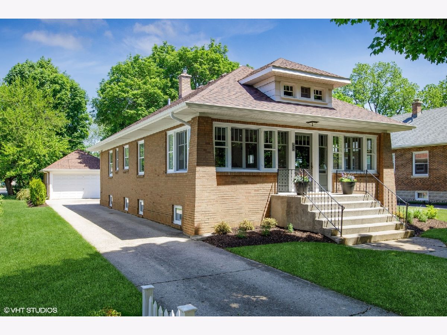
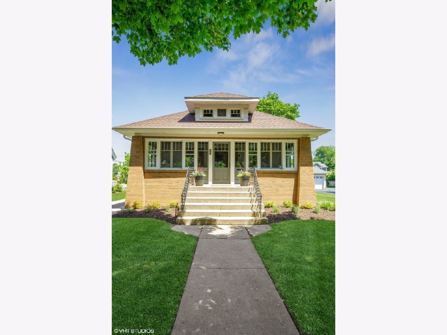
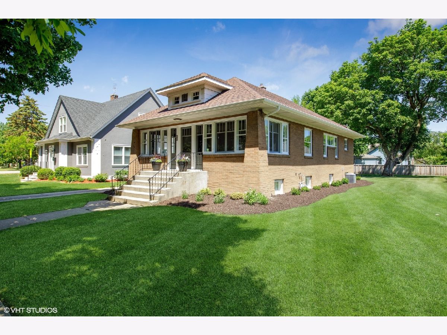
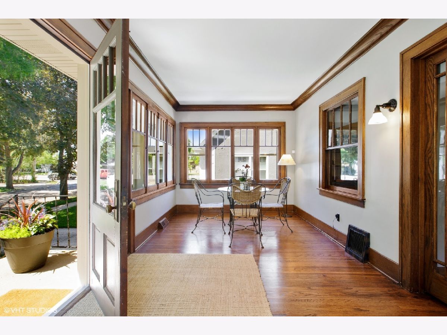
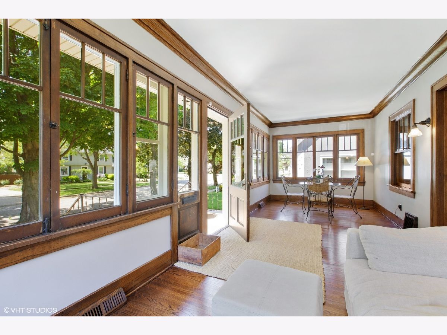
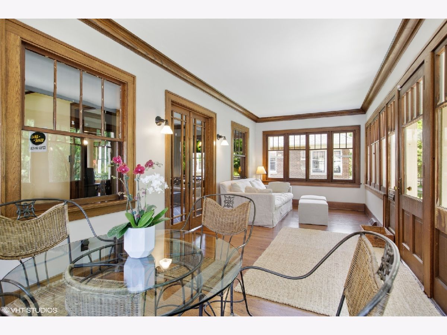
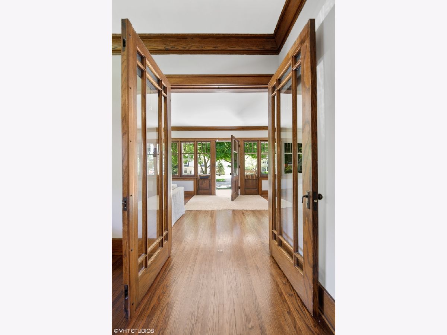
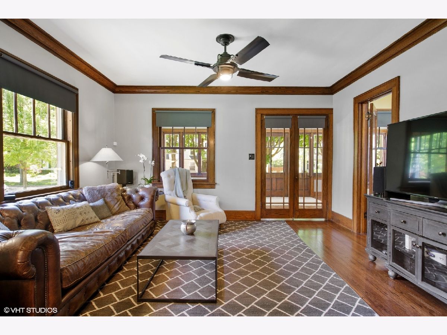
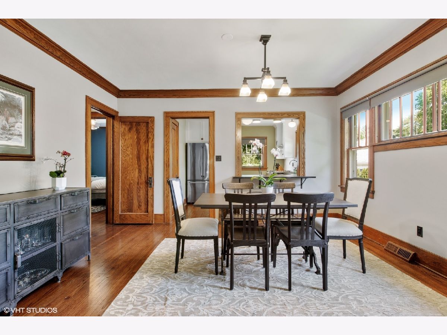
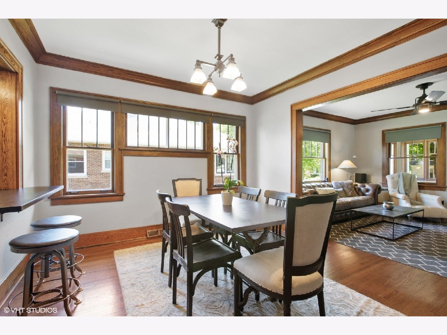
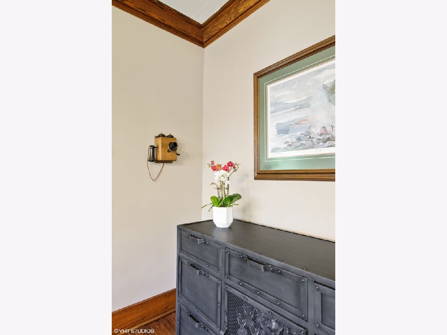
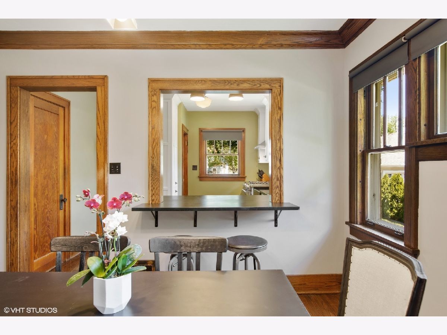
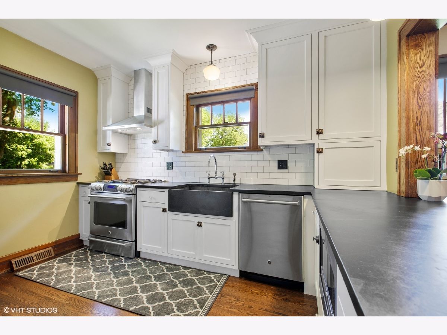
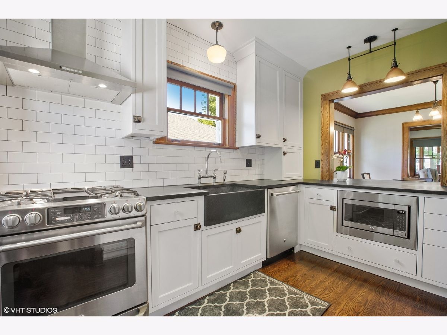
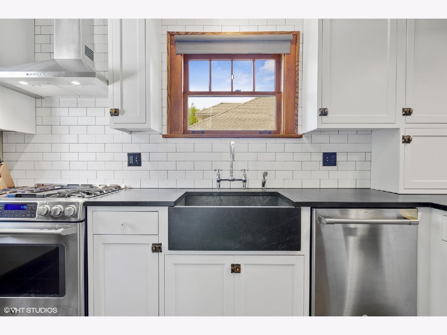
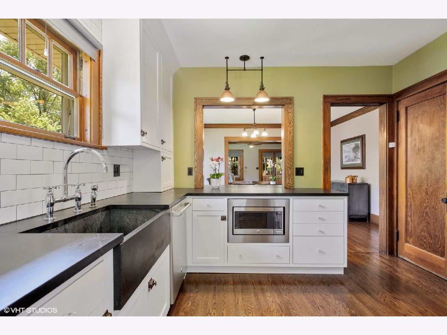
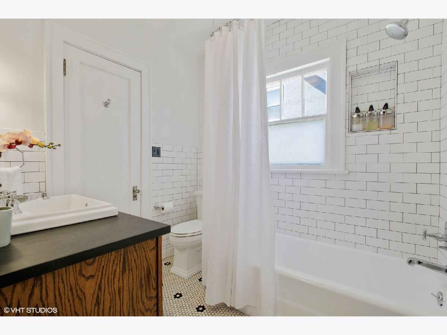
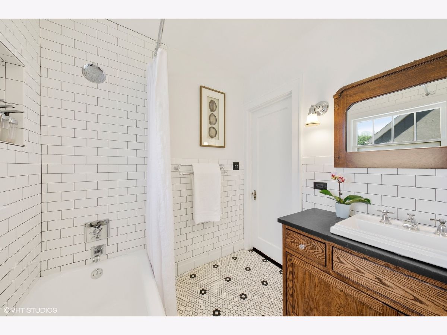
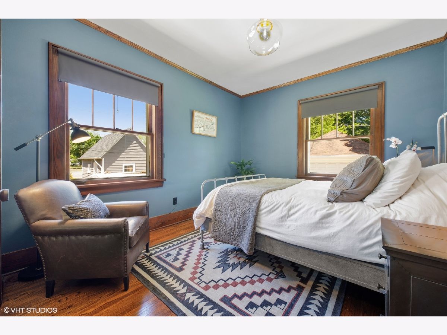
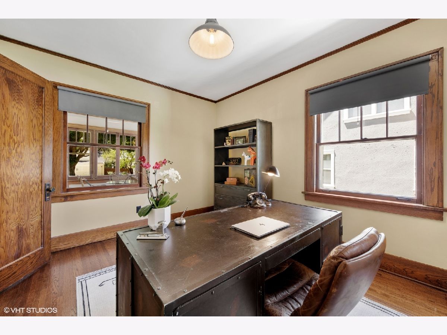
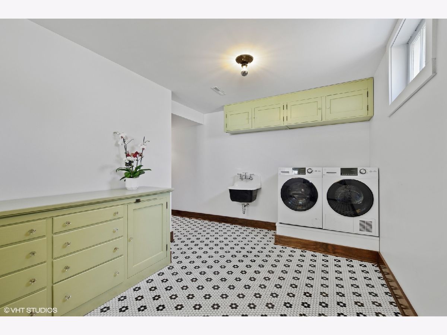
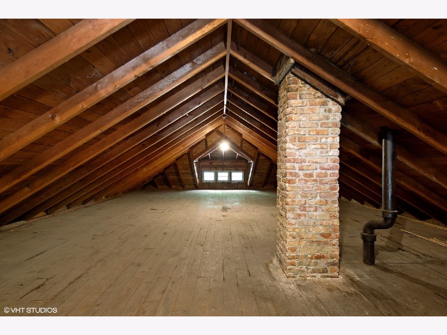
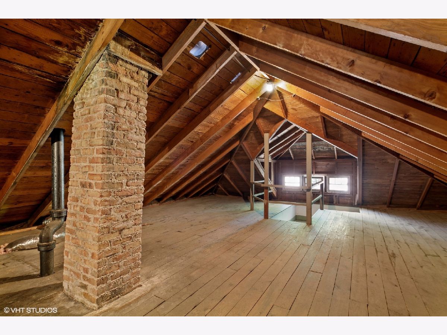
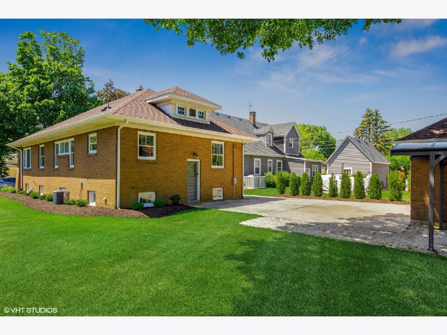
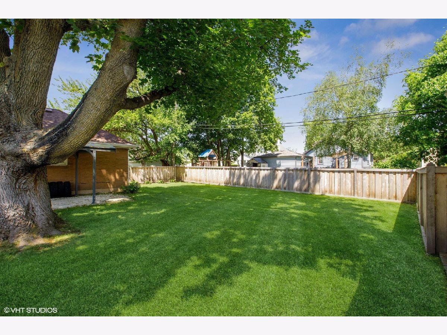
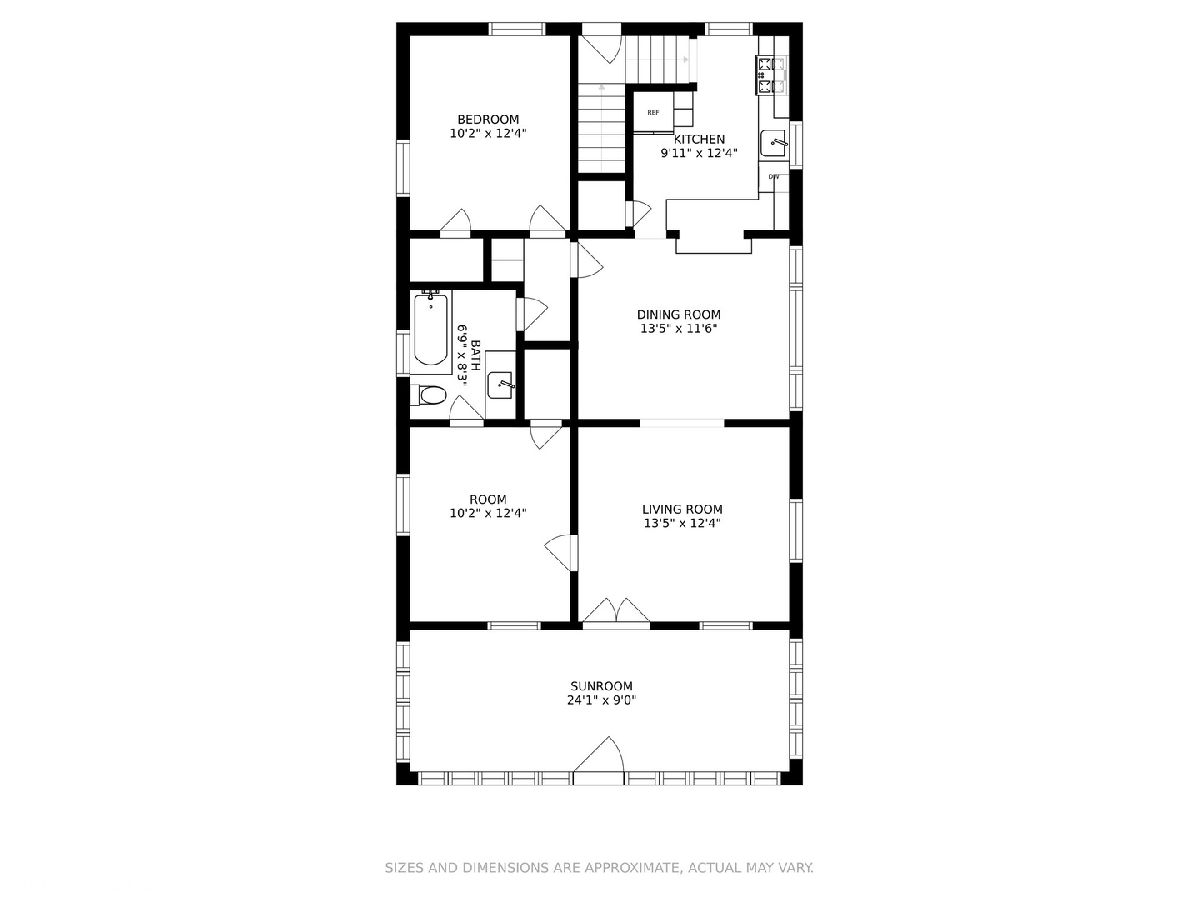
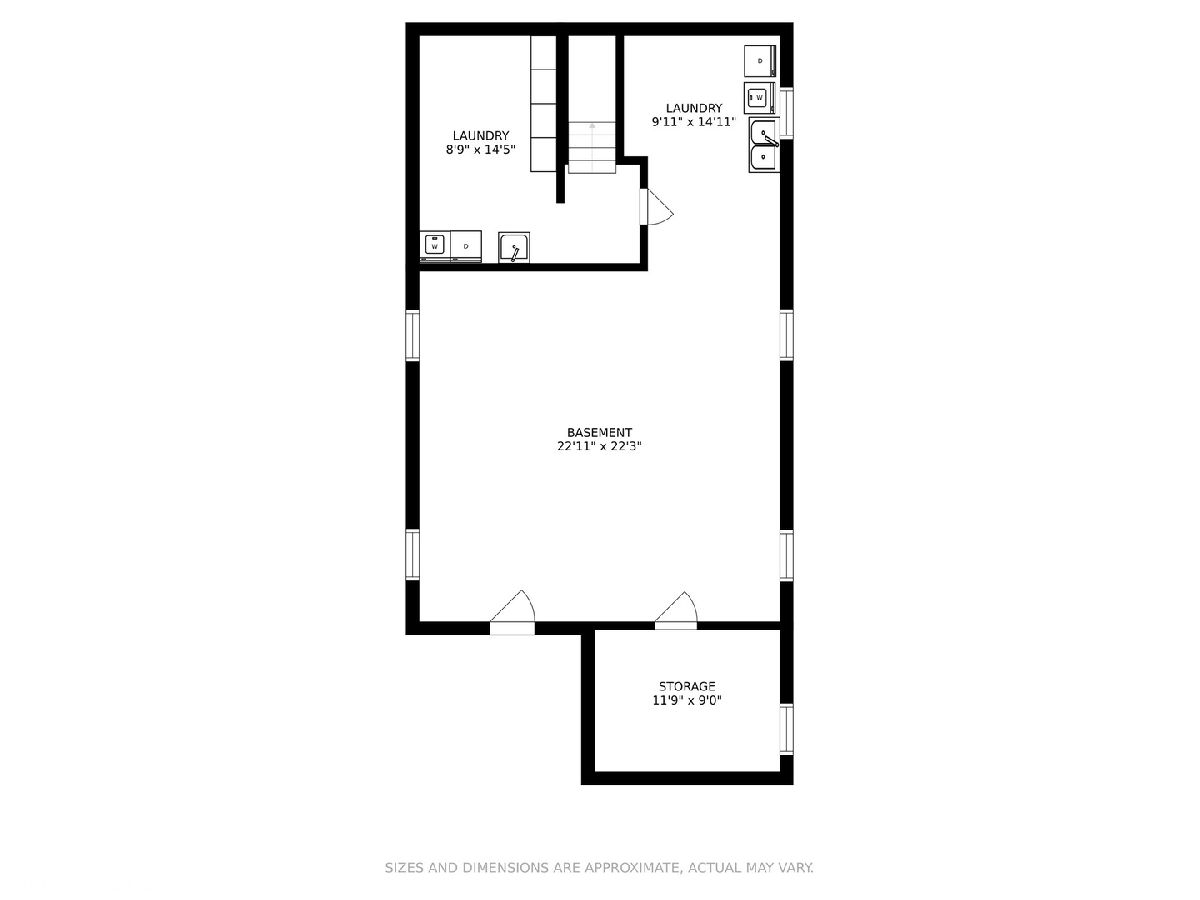
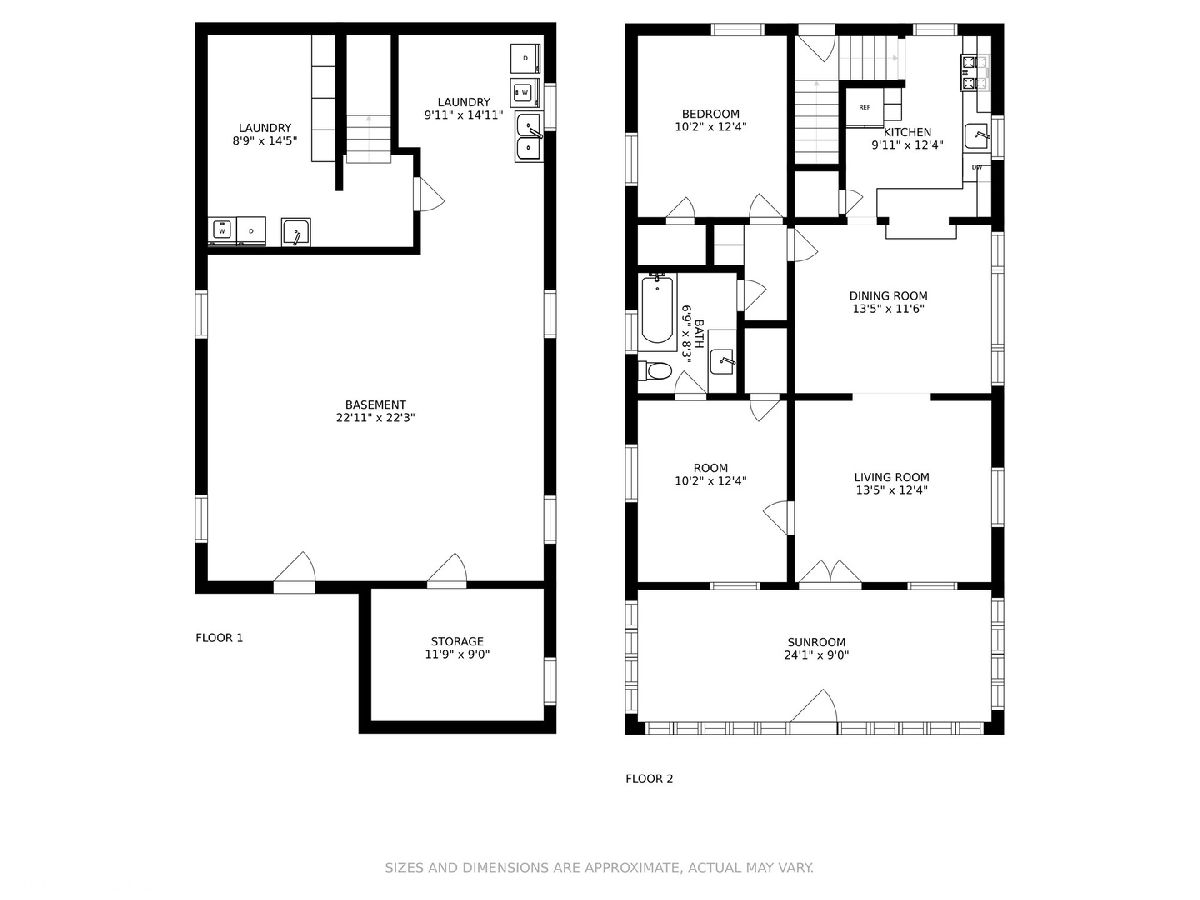
Room Specifics
Total Bedrooms: 2
Bedrooms Above Ground: 2
Bedrooms Below Ground: 0
Dimensions: —
Floor Type: Hardwood
Full Bathrooms: 1
Bathroom Amenities: —
Bathroom in Basement: 0
Rooms: Enclosed Porch
Basement Description: Partially Finished
Other Specifics
| 2 | |
| — | |
| Concrete | |
| — | |
| — | |
| 60 X 163 | |
| Unfinished | |
| Full | |
| Hardwood Floors | |
| — | |
| Not in DB | |
| — | |
| — | |
| — | |
| — |
Tax History
| Year | Property Taxes |
|---|---|
| 2016 | $3,817 |
| 2021 | $5,336 |
Contact Agent
Nearby Similar Homes
Nearby Sold Comparables
Contact Agent
Listing Provided By
Compass



