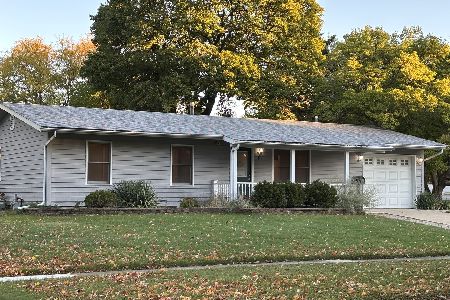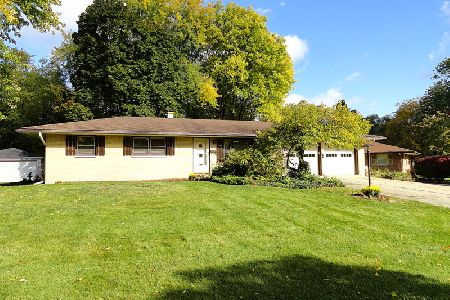724 Oak Street, Geneva, Illinois 60134
$267,900
|
Sold
|
|
| Status: | Closed |
| Sqft: | 1,125 |
| Cost/Sqft: | $240 |
| Beds: | 3 |
| Baths: | 2 |
| Year Built: | 1960 |
| Property Taxes: | $4,682 |
| Days On Market: | 1775 |
| Lot Size: | 0,22 |
Description
EXPANSIVE SOLID ALL BRICK RANCH located near the HEART OF DOWNTOWN GENEVA + Fox River, Trail, Harrison Elementary School, Metra Station, and all the quaint shops, restaurants + EVERYTHING charming 3rd Street has to offer! This expanded ranch is situated on a large lot with huge mature oak trees + Sandholm Woods park just steps away. The large living room welcomes you featuring a picture window, wood laminate flooring opens to the spacious eat-in kitchen ~ 3 bedrooms + update a bathroom with jacuzzi tub ~ full finished basement with wet bar, rec room, hobby room, 2nd full bathroom, and laundry room ~ Attached 2-1/2 car garage with service door to yard + storage shed. The private deck is perfect for relaxing. Freshly painted and move-in ready!
Property Specifics
| Single Family | |
| — | |
| Ranch | |
| 1960 | |
| Full | |
| RANCH W/BASEMENT | |
| No | |
| 0.22 |
| Kane | |
| — | |
| — / Not Applicable | |
| None | |
| Public | |
| Public Sewer | |
| 11016270 | |
| 1202451012 |
Nearby Schools
| NAME: | DISTRICT: | DISTANCE: | |
|---|---|---|---|
|
Grade School
Harrison Street Elementary Schoo |
304 | — | |
|
Middle School
Geneva Middle School |
304 | Not in DB | |
|
High School
Geneva Community High School |
304 | Not in DB | |
Property History
| DATE: | EVENT: | PRICE: | SOURCE: |
|---|---|---|---|
| 14 May, 2021 | Sold | $267,900 | MRED MLS |
| 13 Mar, 2021 | Under contract | $269,900 | MRED MLS |
| 10 Mar, 2021 | Listed for sale | $269,900 | MRED MLS |
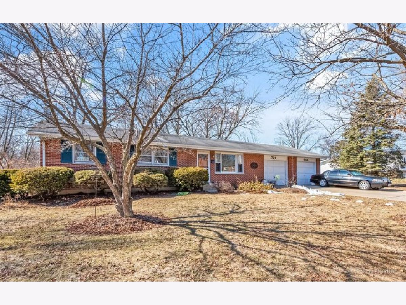
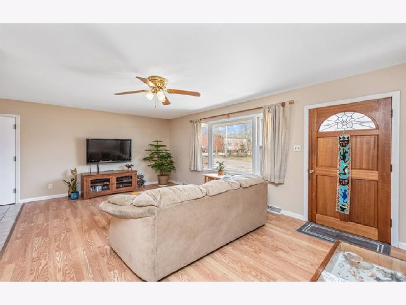
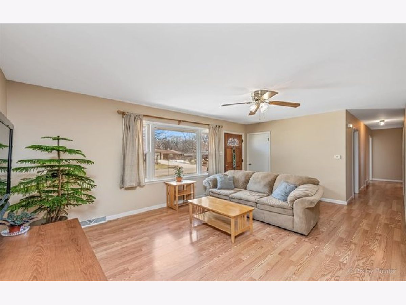
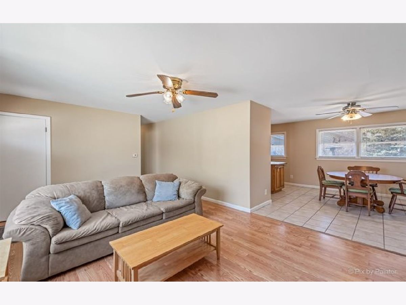
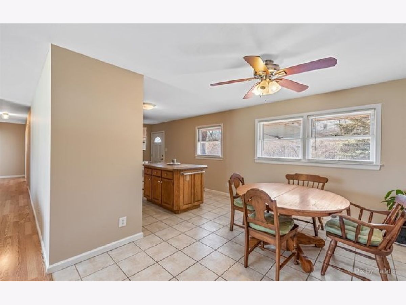
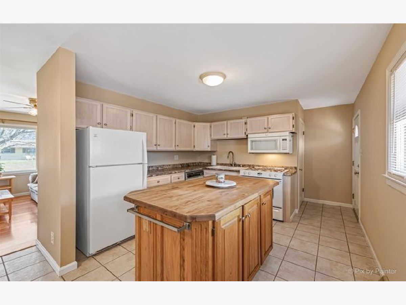
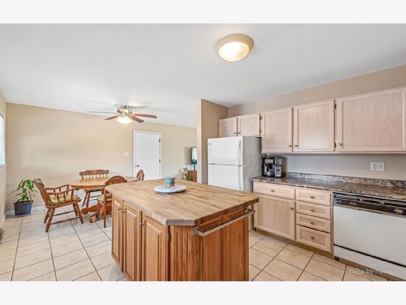
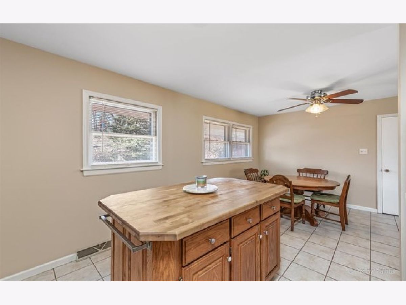
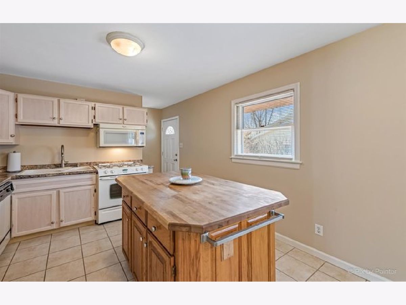
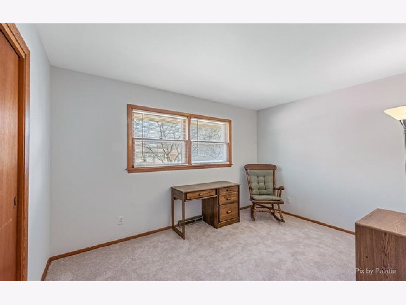
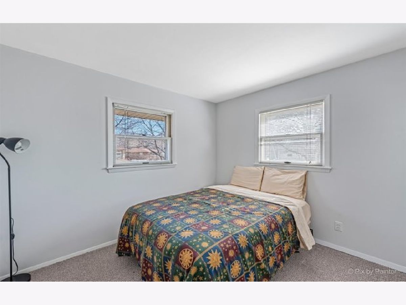
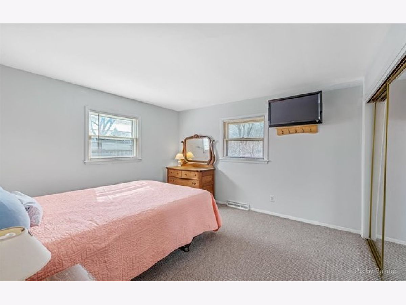
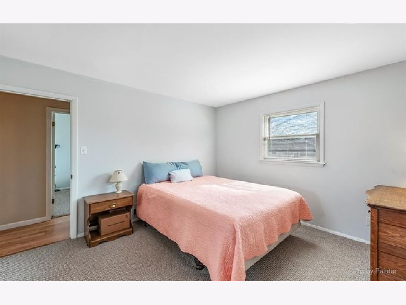
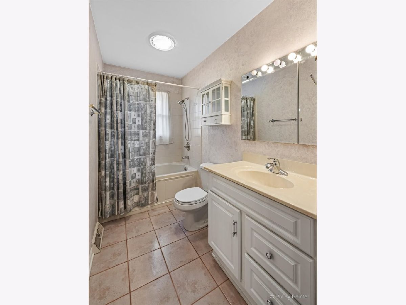
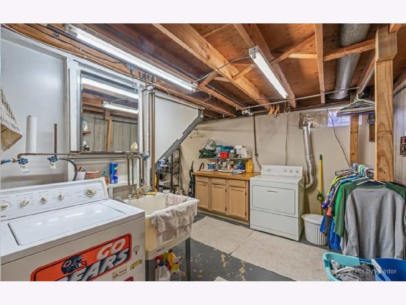
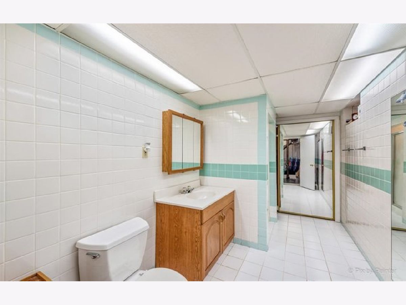
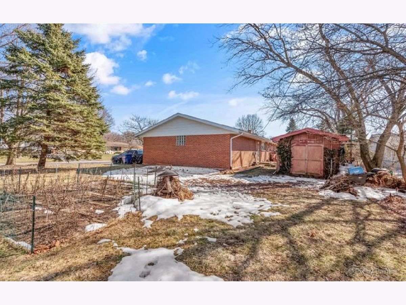
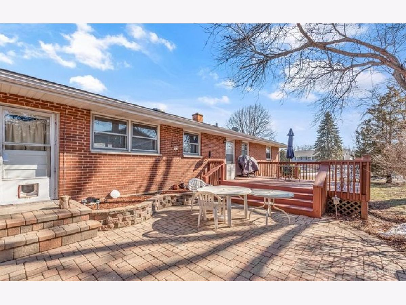
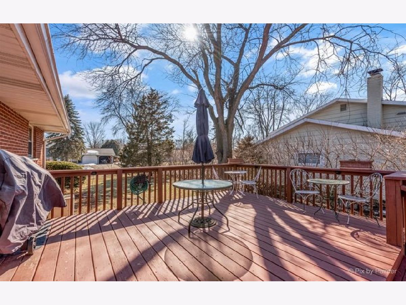
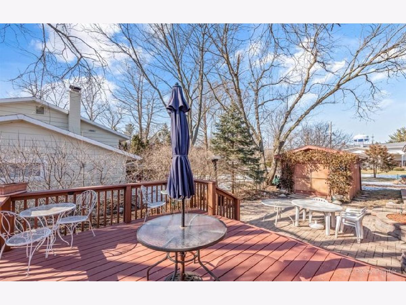
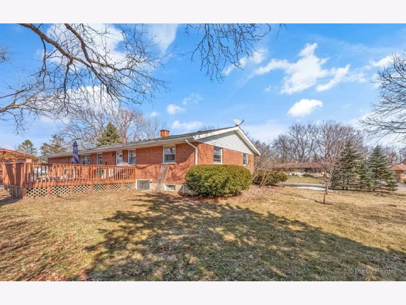
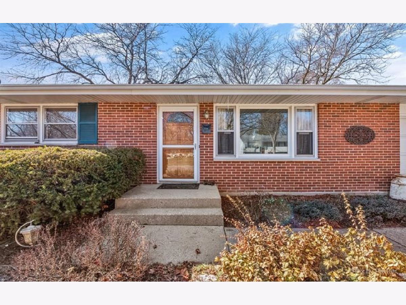
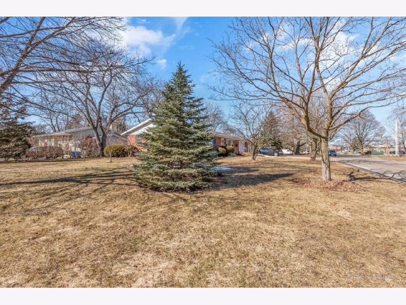
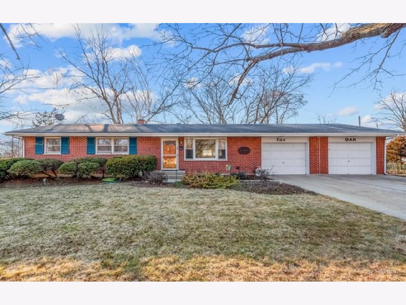
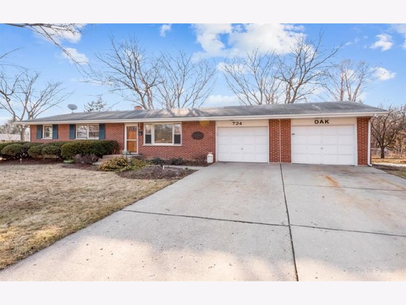
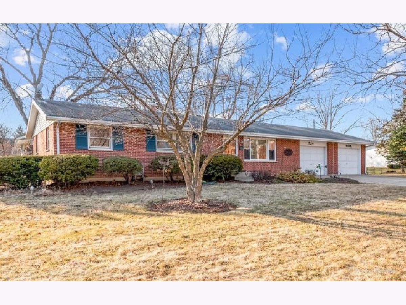
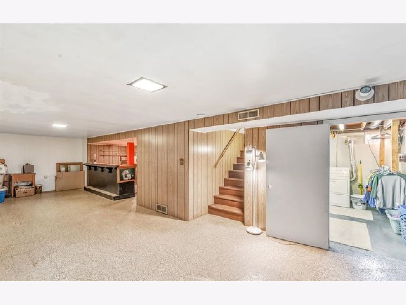
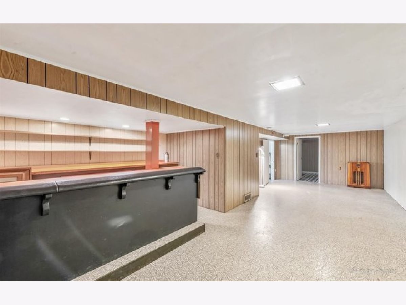
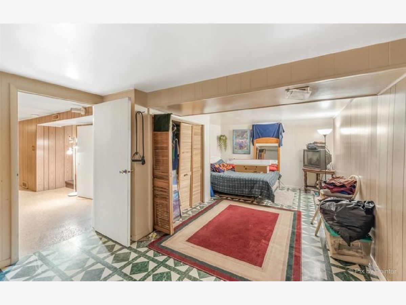
Room Specifics
Total Bedrooms: 3
Bedrooms Above Ground: 3
Bedrooms Below Ground: 0
Dimensions: —
Floor Type: Carpet
Dimensions: —
Floor Type: Carpet
Full Bathrooms: 2
Bathroom Amenities: —
Bathroom in Basement: 1
Rooms: Bonus Room,Recreation Room
Basement Description: Finished
Other Specifics
| 2.5 | |
| Concrete Perimeter | |
| Concrete | |
| — | |
| Mature Trees | |
| 63X29.1X34.1X9.88X71.1X138 | |
| — | |
| None | |
| Wood Laminate Floors, First Floor Bedroom, First Floor Full Bath | |
| Range, Dishwasher, Refrigerator, Washer, Dryer, Gas Cooktop, Gas Oven | |
| Not in DB | |
| Park, Street Paved | |
| — | |
| — | |
| — |
Tax History
| Year | Property Taxes |
|---|---|
| 2021 | $4,682 |
Contact Agent
Contact Agent
Listing Provided By
REMAX All Pro - St Charles

