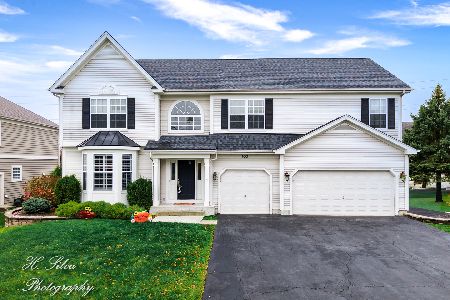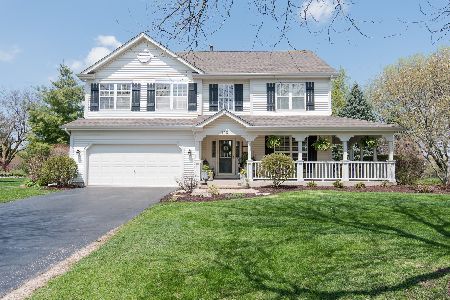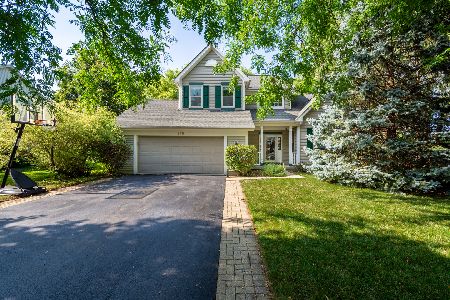724 Providence Lane, Crystal Lake, Illinois 60012
$290,000
|
Sold
|
|
| Status: | Closed |
| Sqft: | 2,457 |
| Cost/Sqft: | $118 |
| Beds: | 4 |
| Baths: | 3 |
| Year Built: | 1999 |
| Property Taxes: | $8,335 |
| Days On Market: | 3568 |
| Lot Size: | 0,00 |
Description
OPEN SPACES ABOUND IN THIS OPEN FLOOR PLAN ON 3/4 ACRE LOT. 9 FT CEILINGS, HARDWOOD 2 STORY ENTRY WITH FORMAL LIVING ROOM AND DINING ROOM WITH BAMBOO FLOORING, EXCEPTIONAL SPACE FOR LARGE FAMILY GATHERINGS, TOTAL KITCHEN REMODEL WITH 42" CHERRY CABINETS, STAINLESS STEEL APPLIANCES, EAT AT ISLAND WITH GRANITE COUNTERS AND STONE BACK SPLASH, OPEN TO EXPANSIVE FAMILY ROOM WITH BRICK FIREPLACE WITH MANTLE. BUMPED OUT, FRENCH STYLE PATIO DOORS OPEN TO EXCEPTIONAL, PROFESSIONALLY LANDSCAPED YARD WITH SERENE AND BREATH TAKING POND. NEWLY UPDATED MASTER SUITE/BATH WITH DOUBLE QUARTZ SINKS, AND LOTS OF CLOSET SPACE. UPDATED LIGHTING THROUGHOUT. FULL, DEEP POUR, UNFINISHED BASEMENT. NEW HVAC (2014), ROOF (2011) EXTERIOR PAINT (2015).
Property Specifics
| Single Family | |
| — | |
| Colonial | |
| 1999 | |
| Full | |
| ALLENTON | |
| No | |
| 0 |
| Mc Henry | |
| Wyndmuir | |
| 173 / Annual | |
| Insurance,Other | |
| Public | |
| Public Sewer | |
| 09190782 | |
| 1434102008 |
Nearby Schools
| NAME: | DISTRICT: | DISTANCE: | |
|---|---|---|---|
|
Grade School
North Elementary School |
47 | — | |
|
Middle School
Hannah Beardsley Middle School |
47 | Not in DB | |
|
High School
Prairie Ridge High School |
155 | Not in DB | |
Property History
| DATE: | EVENT: | PRICE: | SOURCE: |
|---|---|---|---|
| 27 Jun, 2016 | Sold | $290,000 | MRED MLS |
| 20 Apr, 2016 | Under contract | $290,000 | MRED MLS |
| 11 Apr, 2016 | Listed for sale | $290,000 | MRED MLS |
Room Specifics
Total Bedrooms: 4
Bedrooms Above Ground: 4
Bedrooms Below Ground: 0
Dimensions: —
Floor Type: Carpet
Dimensions: —
Floor Type: Carpet
Dimensions: —
Floor Type: Carpet
Full Bathrooms: 3
Bathroom Amenities: Separate Shower,Double Sink
Bathroom in Basement: 0
Rooms: Foyer
Basement Description: Unfinished
Other Specifics
| 2 | |
| Concrete Perimeter | |
| Asphalt | |
| — | |
| Landscaped,Pond(s) | |
| 85X217X100X187 | |
| Unfinished | |
| Full | |
| Vaulted/Cathedral Ceilings, Hardwood Floors | |
| Range, Microwave, Dishwasher, Refrigerator, Washer, Dryer, Disposal, Stainless Steel Appliance(s) | |
| Not in DB | |
| Sidewalks, Street Lights, Street Paved | |
| — | |
| — | |
| Wood Burning, Gas Log, Gas Starter |
Tax History
| Year | Property Taxes |
|---|---|
| 2016 | $8,335 |
Contact Agent
Nearby Similar Homes
Nearby Sold Comparables
Contact Agent
Listing Provided By
Baird & Warner








