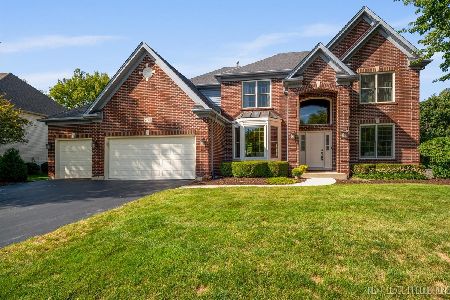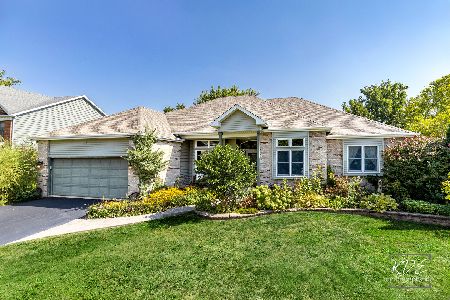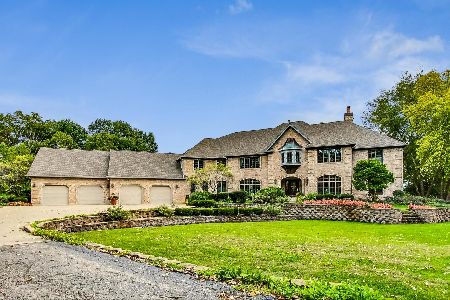724 Ridgelawn Trail, Batavia, Illinois 60510
$479,900
|
Sold
|
|
| Status: | Closed |
| Sqft: | 2,366 |
| Cost/Sqft: | $203 |
| Beds: | 3 |
| Baths: | 2 |
| Year Built: | 1995 |
| Property Taxes: | $10,330 |
| Days On Market: | 1652 |
| Lot Size: | 0,36 |
Description
Meticulous custom-built, Brick and Cedar ranch sits on a professionally landscaped lot. Large updated kitchen with 42" cabinets, double oven, stainless steel appliances, commercial cooktop stove, breakfast island, a plethora of counter and cabinet space + Opens to large great room with vaulted ceiling and brick fireplace. Huge breakfast room with door to a huge deck and yard. Large dining room with hardwood flooring. Versatile 1st floor den/living room...could be a future 4th bedroom. Relaxing master suite with updated bath with double sinks, separate shower & oversized whirlpool tub + walk-in closet. Concrete driveway with a 2.5 car finished garage + service door to yard, utility sink, and storage closet. Huge basement. Nothing to do but move in! NEW: Roof, gutters, furnace, A/C, water heater, appliances, washer and dryer, Trex deck, bathrooms, updated kitchen + granite counters, fixtures, driveway and much more.
Property Specifics
| Single Family | |
| — | |
| Ranch | |
| 1995 | |
| Partial | |
| RANCH | |
| No | |
| 0.36 |
| Kane | |
| — | |
| 0 / Not Applicable | |
| None | |
| Public | |
| Public Sewer | |
| 11065441 | |
| 1226378007 |
Nearby Schools
| NAME: | DISTRICT: | DISTANCE: | |
|---|---|---|---|
|
Grade School
Hoover Wood Elementary School |
101 | — | |
|
Middle School
Sam Rotolo Middle School Of Bat |
101 | Not in DB | |
|
High School
Batavia Sr High School |
101 | Not in DB | |
Property History
| DATE: | EVENT: | PRICE: | SOURCE: |
|---|---|---|---|
| 1 Jun, 2007 | Sold | $419,900 | MRED MLS |
| 22 Apr, 2007 | Under contract | $419,900 | MRED MLS |
| 15 Apr, 2007 | Listed for sale | $419,900 | MRED MLS |
| 21 May, 2021 | Sold | $479,900 | MRED MLS |
| 12 May, 2021 | Under contract | $479,900 | MRED MLS |
| 12 May, 2021 | Listed for sale | $479,900 | MRED MLS |
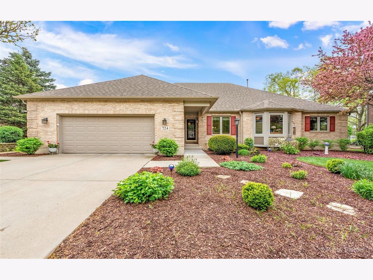
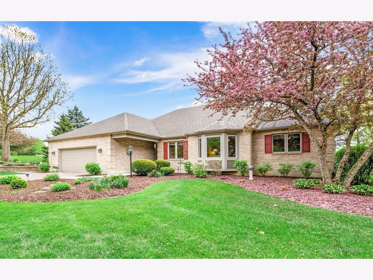
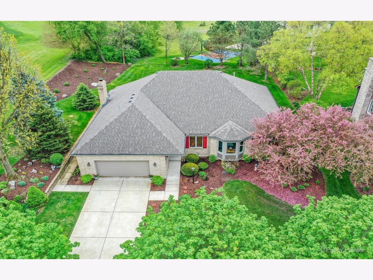
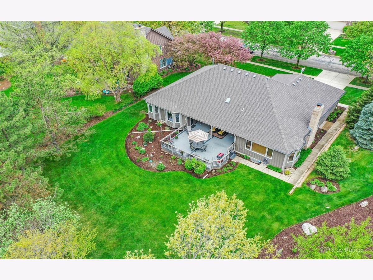
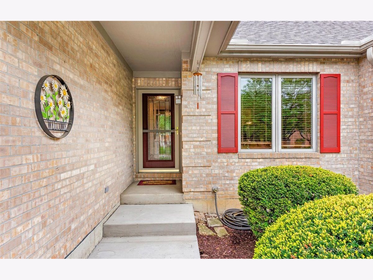
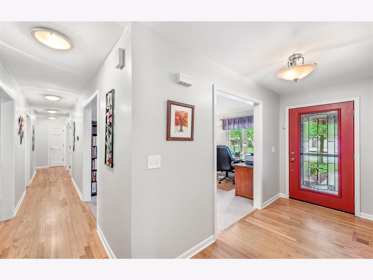
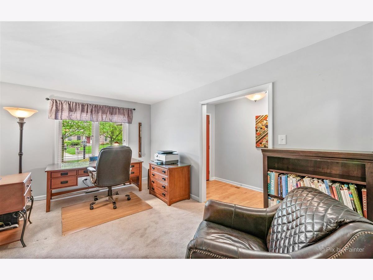
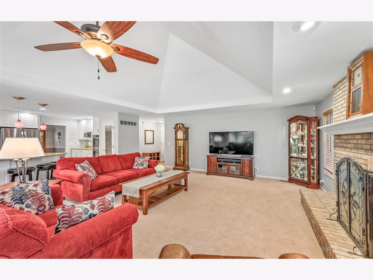
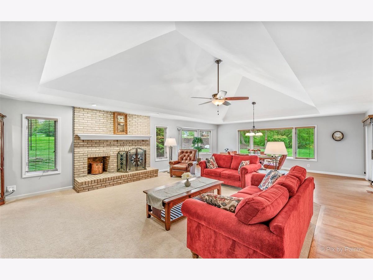
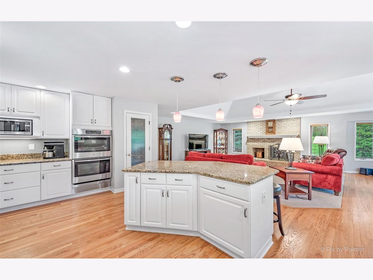
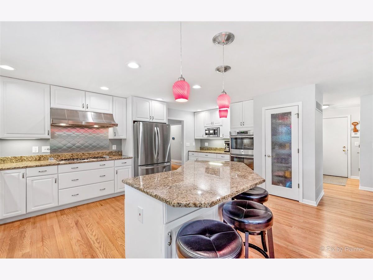
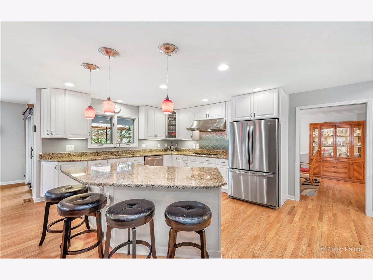
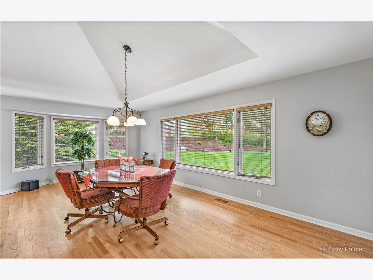
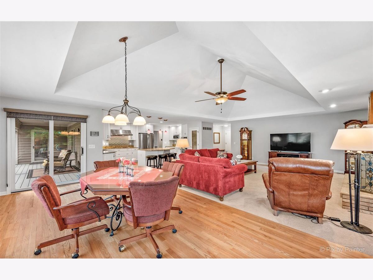
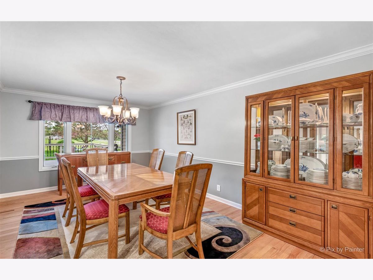
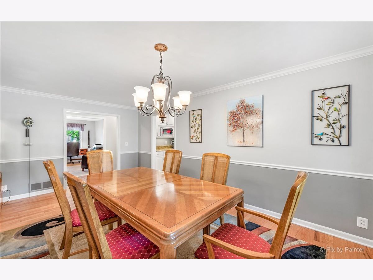
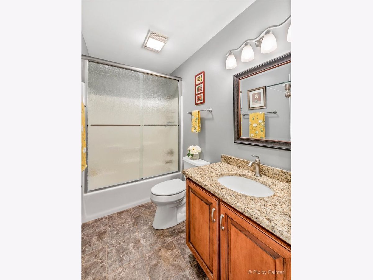
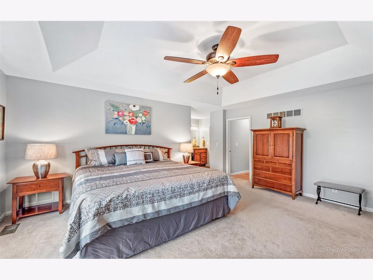
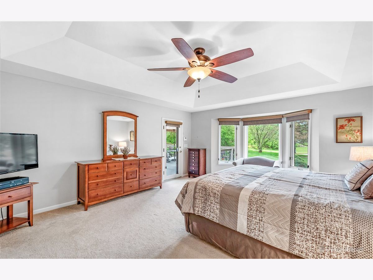
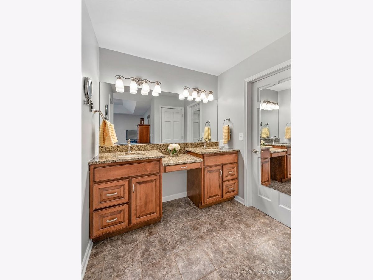
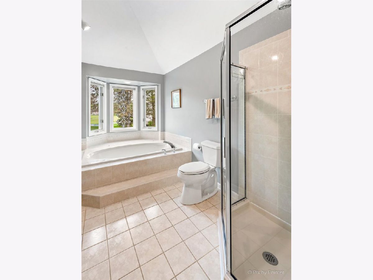
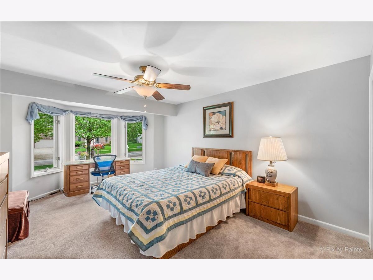
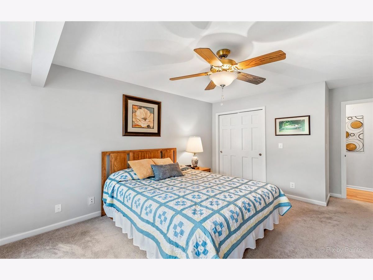
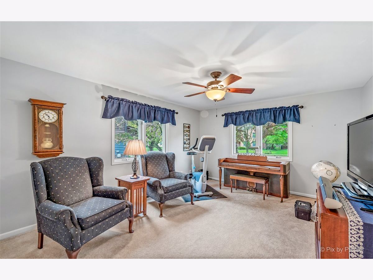
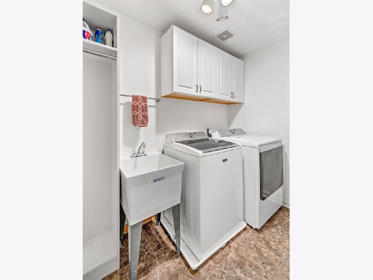
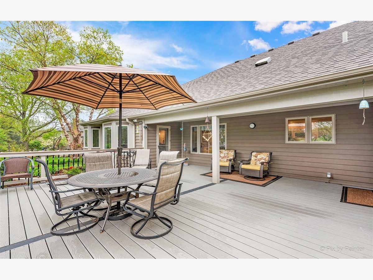
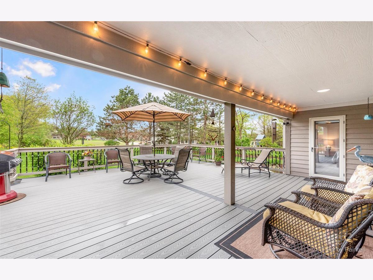
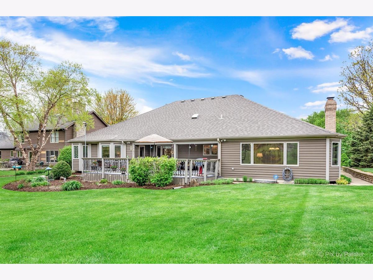
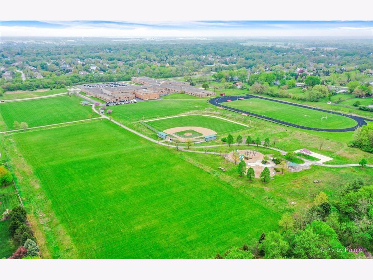
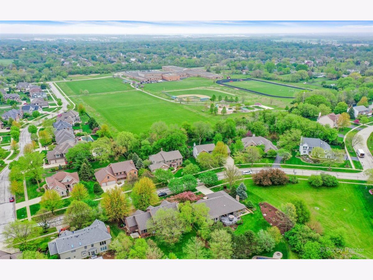
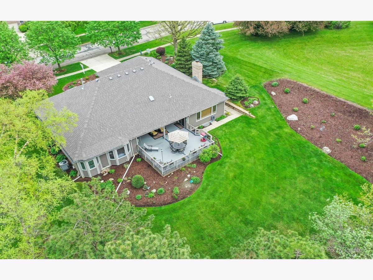
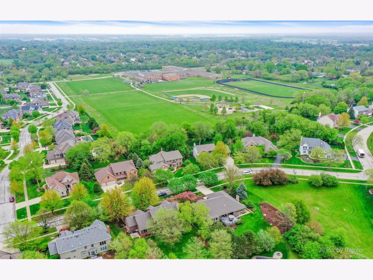
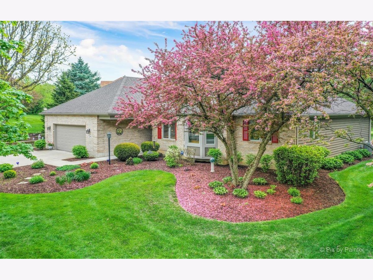
Room Specifics
Total Bedrooms: 3
Bedrooms Above Ground: 3
Bedrooms Below Ground: 0
Dimensions: —
Floor Type: Carpet
Dimensions: —
Floor Type: Carpet
Full Bathrooms: 2
Bathroom Amenities: Whirlpool,Separate Shower,Double Sink
Bathroom in Basement: 0
Rooms: Breakfast Room,Foyer,Deck
Basement Description: Unfinished
Other Specifics
| 2.5 | |
| Concrete Perimeter | |
| Concrete | |
| Deck, Storms/Screens | |
| Landscaped,Wooded | |
| 95 X 165 | |
| Unfinished | |
| Full | |
| Vaulted/Cathedral Ceilings, Hardwood Floors, First Floor Bedroom, First Floor Laundry, First Floor Full Bath, Walk-In Closet(s) | |
| Double Oven, Range, Dishwasher, Refrigerator, Washer, Dryer, Disposal | |
| Not in DB | |
| Park, Curbs, Sidewalks, Street Lights, Street Paved | |
| — | |
| — | |
| Wood Burning, Gas Starter |
Tax History
| Year | Property Taxes |
|---|---|
| 2007 | $9,086 |
| 2021 | $10,330 |
Contact Agent
Nearby Similar Homes
Nearby Sold Comparables
Contact Agent
Listing Provided By
REMAX All Pro - St Charles

