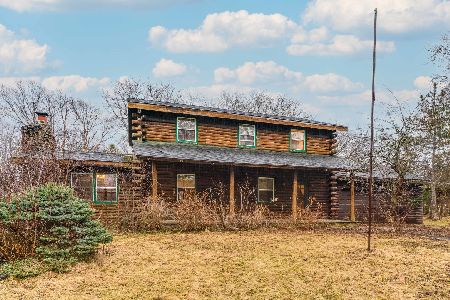724 Saddlewood Drive, Wauconda, Illinois 60084
$295,000
|
Sold
|
|
| Status: | Closed |
| Sqft: | 2,952 |
| Cost/Sqft: | $101 |
| Beds: | 4 |
| Baths: | 4 |
| Year Built: | 1996 |
| Property Taxes: | $12,778 |
| Days On Market: | 2359 |
| Lot Size: | 0,27 |
Description
Don't miss this beautifully updated home PRICED TO SELL! Offering 4 bedrooms, 2 full and 2 half baths, this home has it all. A brand new white and bright kitchen features 42-inch cabinets, quartz countertops, custom tile backsplash, and stainless-steel appliances. Escape to the master suite with attached sitting room or relax in the spa-like master bathroom with its freestanding soaker tub, separate shower with custom doors, and double vanity. Neutral paint, recessed lighting, and beautiful hardwood floors are featured throughout the main level. New carpeting makes the bedrooms and basement warm and cozy. Stay organized with plenty of closet space. The finished basement with 1/2 bath is the perfect space for parties, a recreation room, or a man cave. With so many updates, this Saddlewood home is move-in ready. All you have to do is turn the key.
Property Specifics
| Single Family | |
| — | |
| — | |
| 1996 | |
| Partial | |
| FAIRFIELD | |
| No | |
| 0.27 |
| Lake | |
| Saddlewood | |
| 150 / Annual | |
| Other | |
| Public | |
| Public Sewer | |
| 10478655 | |
| 09342020400000 |
Nearby Schools
| NAME: | DISTRICT: | DISTANCE: | |
|---|---|---|---|
|
Grade School
Robert Crown Elementary School |
118 | — | |
|
Middle School
Matthews Middle School |
118 | Not in DB | |
|
High School
Wauconda Comm High School |
118 | Not in DB | |
Property History
| DATE: | EVENT: | PRICE: | SOURCE: |
|---|---|---|---|
| 25 Sep, 2019 | Sold | $295,000 | MRED MLS |
| 25 Aug, 2019 | Under contract | $298,900 | MRED MLS |
| 8 Aug, 2019 | Listed for sale | $298,900 | MRED MLS |
Room Specifics
Total Bedrooms: 4
Bedrooms Above Ground: 4
Bedrooms Below Ground: 0
Dimensions: —
Floor Type: Carpet
Dimensions: —
Floor Type: Carpet
Dimensions: —
Floor Type: Carpet
Full Bathrooms: 4
Bathroom Amenities: Separate Shower,Double Sink,Soaking Tub
Bathroom in Basement: 1
Rooms: Eating Area,Den,Sitting Room,Foyer
Basement Description: Finished
Other Specifics
| 2 | |
| Concrete Perimeter | |
| Asphalt | |
| Deck | |
| Wooded | |
| 95X105X125X106 | |
| — | |
| Full | |
| Hardwood Floors, First Floor Laundry, Walk-In Closet(s) | |
| Range, Microwave, Dishwasher, Refrigerator, Disposal, Stainless Steel Appliance(s) | |
| Not in DB | |
| Sidewalks, Street Lights, Street Paved | |
| — | |
| — | |
| Gas Starter |
Tax History
| Year | Property Taxes |
|---|---|
| 2019 | $12,778 |
Contact Agent
Nearby Similar Homes
Nearby Sold Comparables
Contact Agent
Listing Provided By
@properties






