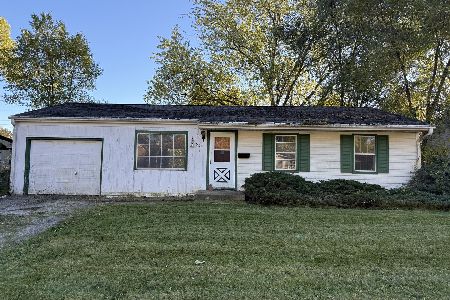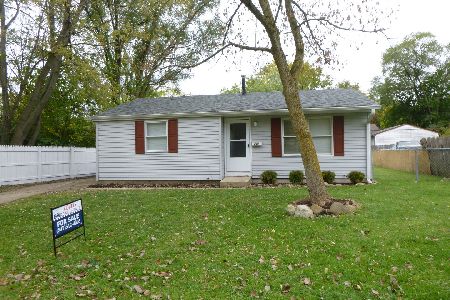724 Southwind Drive, Carpentersville, Illinois 60110
$50,000
|
Sold
|
|
| Status: | Closed |
| Sqft: | 1,500 |
| Cost/Sqft: | $37 |
| Beds: | 4 |
| Baths: | 2 |
| Year Built: | 1971 |
| Property Taxes: | $3,746 |
| Days On Market: | 5558 |
| Lot Size: | 0,00 |
Description
4 Bedroom Raised Ranch in Lincolnwood Manor with a large fenced back yard, deck, hardwood floors on the main level, partially finished lower level, and 1.5 baths.
Property Specifics
| Single Family | |
| — | |
| Bi-Level | |
| 1971 | |
| Full,English | |
| RAISED RAN | |
| No | |
| 0 |
| Kane | |
| Lincolnwood Manor | |
| 0 / Not Applicable | |
| None | |
| Public | |
| Public Sewer | |
| 07624659 | |
| 0315101002 |
Nearby Schools
| NAME: | DISTRICT: | DISTANCE: | |
|---|---|---|---|
|
Grade School
Liberty Elementary School |
300 | — | |
|
Middle School
Carpentersville Middle School |
300 | Not in DB | |
|
High School
Dundee-crown High School |
300 | Not in DB | |
Property History
| DATE: | EVENT: | PRICE: | SOURCE: |
|---|---|---|---|
| 25 Feb, 2011 | Sold | $50,000 | MRED MLS |
| 8 Feb, 2011 | Under contract | $54,900 | MRED MLS |
| — | Last price change | $64,900 | MRED MLS |
| 2 Sep, 2010 | Listed for sale | $72,900 | MRED MLS |
Room Specifics
Total Bedrooms: 4
Bedrooms Above Ground: 4
Bedrooms Below Ground: 0
Dimensions: —
Floor Type: Hardwood
Dimensions: —
Floor Type: Ceramic Tile
Dimensions: —
Floor Type: Ceramic Tile
Full Bathrooms: 2
Bathroom Amenities: —
Bathroom in Basement: 1
Rooms: —
Basement Description: Partially Finished
Other Specifics
| — | |
| Concrete Perimeter | |
| Concrete | |
| — | |
| Fenced Yard | |
| 87X123X61X143 | |
| — | |
| None | |
| — | |
| — | |
| Not in DB | |
| Sidewalks, Street Lights, Street Paved | |
| — | |
| — | |
| — |
Tax History
| Year | Property Taxes |
|---|---|
| 2011 | $3,746 |
Contact Agent
Nearby Similar Homes
Nearby Sold Comparables
Contact Agent
Listing Provided By
Five Star Realty, Inc






