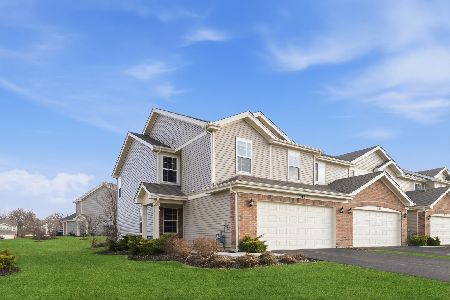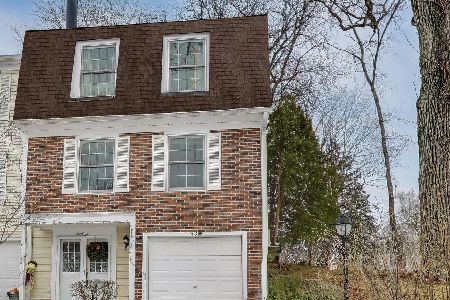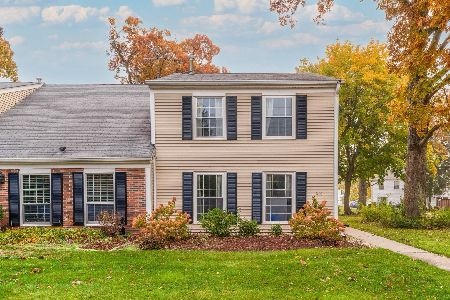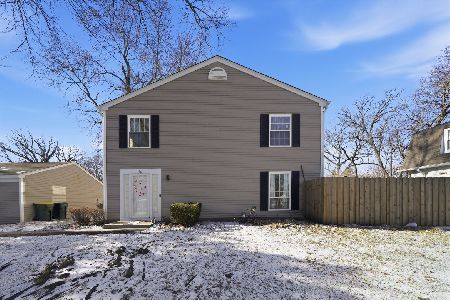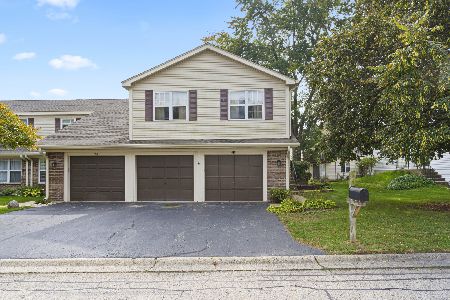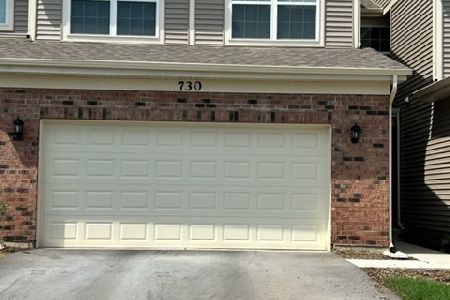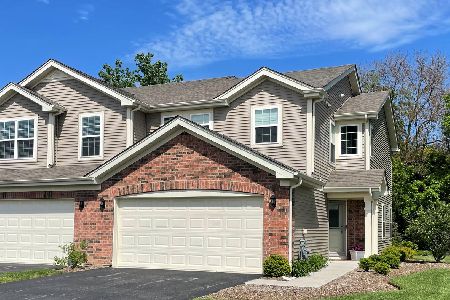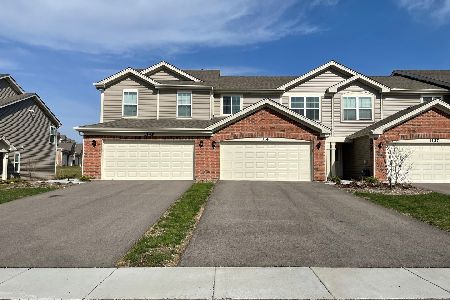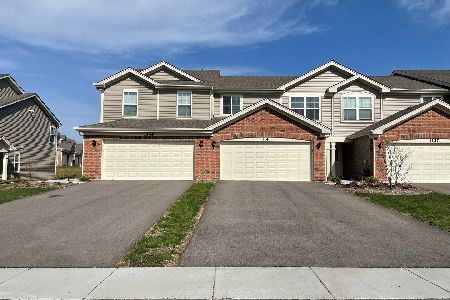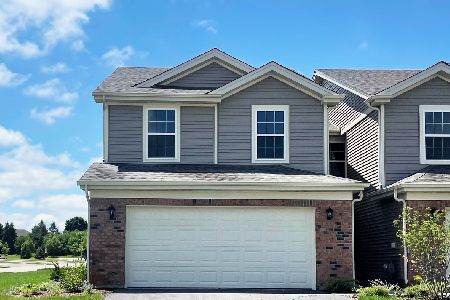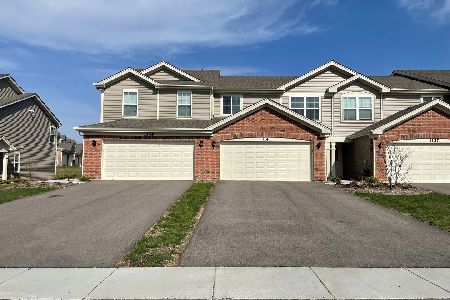724 Wellington Lane, Cary, Illinois 60013
$385,000
|
Sold
|
|
| Status: | Closed |
| Sqft: | 1,574 |
| Cost/Sqft: | $245 |
| Beds: | 3 |
| Baths: | 3 |
| Year Built: | 2021 |
| Property Taxes: | $6,642 |
| Days On Market: | 657 |
| Lot Size: | 0,00 |
Description
Premier Location on Westlake offering a Turnkey Move in Ready Townhome! Built with Smart Home Technology and Energy Efficient Features throughout! This beautiful Stirling model offers 3 bedrooms, 2.5 bathrooms, 2 car garage, Full Walkout Basement to patio with a nice sized deck off the dinette above great for entertaining or relaxing outdoors. Kitchen is open concept with Flagstone colored cabinets, recessed lighting and Whirlpool stainless steel appliances, Quartz Counters and Lots of storage space with a large Island plus a large pantry closet! The Kitchen flows effortlessly to the dining and great room. The views are spectacular from every window looking onto the Lake! The second floor opens to a loft an added space for work or play. Laundry room is conveniently located on the upper floor. Primary suite with a spacious walk in closet and private bath combines design and functionality with dual sink, comfort height vanity, oversized decorator mirror, Moen designer plumbing fixtures and walk-in shower. There is a 2nd full bath near the 2 other bedrooms that have awesome views of the lake! Professionally landscaped yard. Conveniently located near shopping, transportation, and restaurants, 500-acre Hollows Park with 3 lakes, 3 Oaks beach, biking, hiking, running trails, fishing and Kayaking. Highly rated School District #26 and #155. Much of the furniture throughout the home is less than 2 years old and included in the sale at no additional charge!
Property Specifics
| Condos/Townhomes | |
| 2 | |
| — | |
| 2021 | |
| — | |
| STIRLING | |
| Yes | |
| — |
| — | |
| West Lake | |
| 176 / Monthly | |
| — | |
| — | |
| — | |
| 12022751 | |
| 1911277016 |
Nearby Schools
| NAME: | DISTRICT: | DISTANCE: | |
|---|---|---|---|
|
Grade School
Deer Path Elementary School |
26 | — | |
|
Middle School
Cary Junior High School |
26 | Not in DB | |
|
High School
Cary-grove Community High School |
155 | Not in DB | |
Property History
| DATE: | EVENT: | PRICE: | SOURCE: |
|---|---|---|---|
| 25 Mar, 2022 | Sold | $319,990 | MRED MLS |
| 27 Feb, 2022 | Under contract | $319,990 | MRED MLS |
| — | Last price change | $324,990 | MRED MLS |
| 8 Feb, 2022 | Listed for sale | $324,990 | MRED MLS |
| 1 May, 2024 | Sold | $385,000 | MRED MLS |
| 9 Apr, 2024 | Under contract | $385,000 | MRED MLS |
| 6 Apr, 2024 | Listed for sale | $385,000 | MRED MLS |
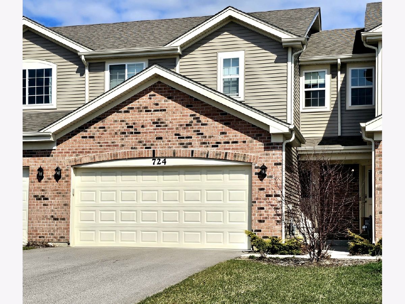
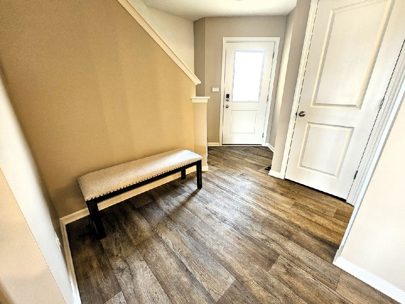
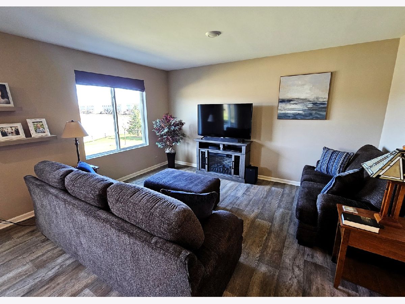
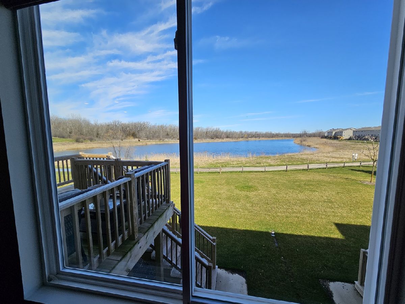
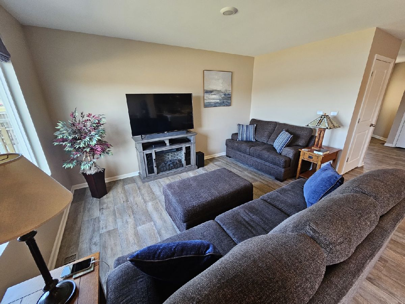
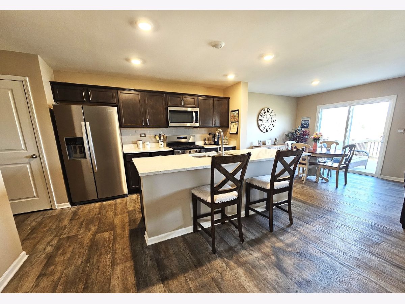
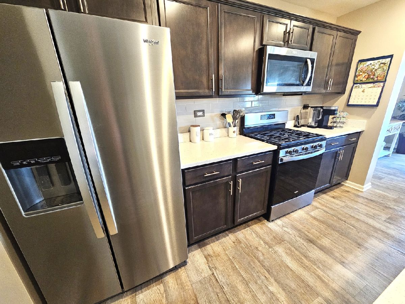
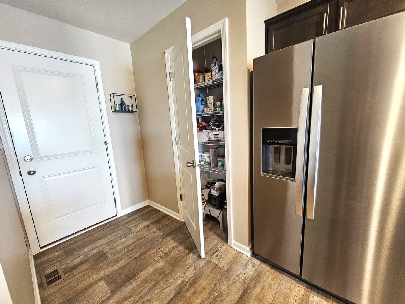
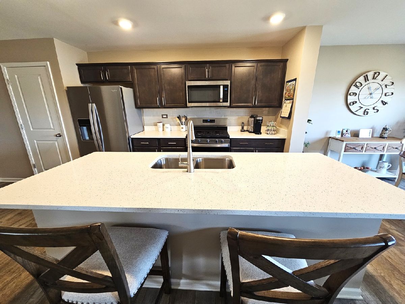
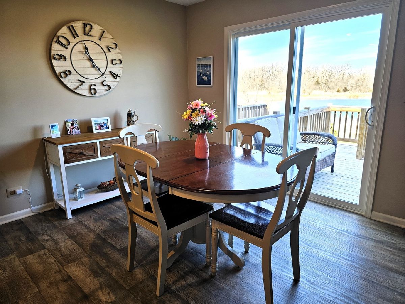
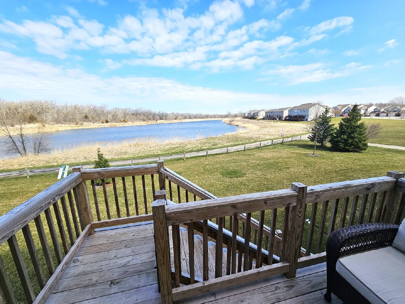
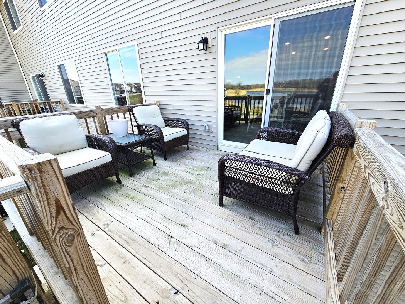
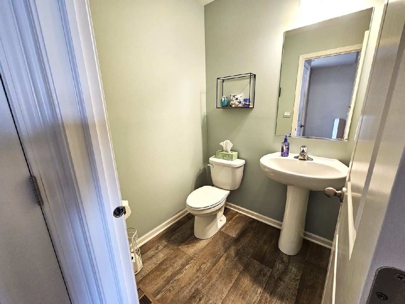
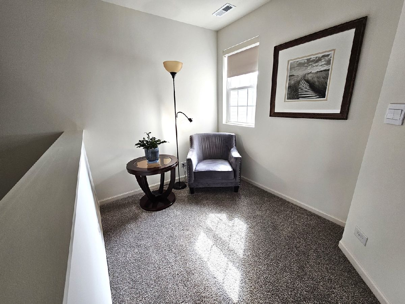
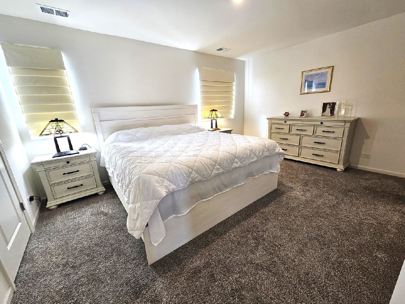
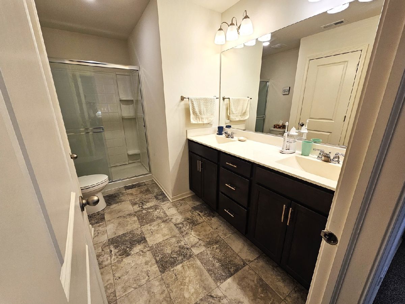
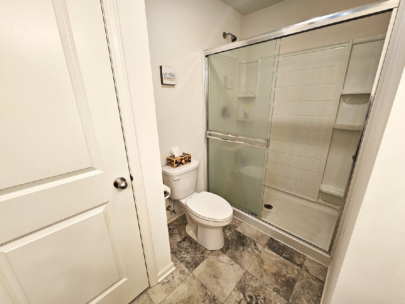
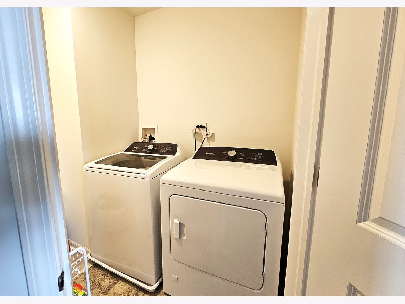
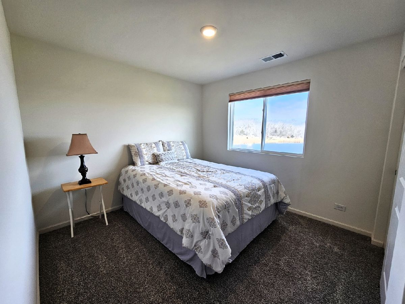
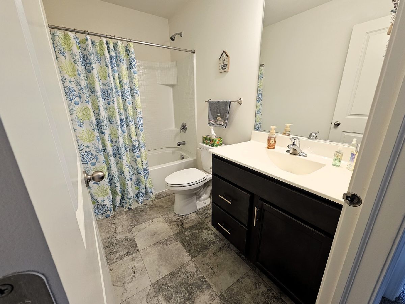
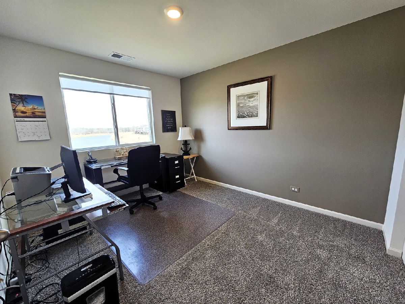
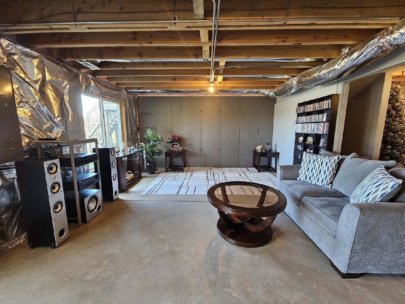
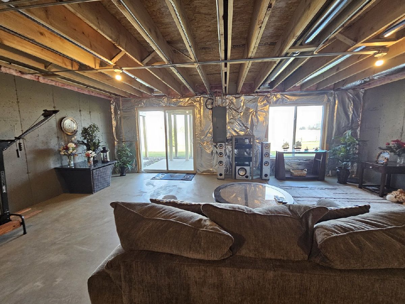
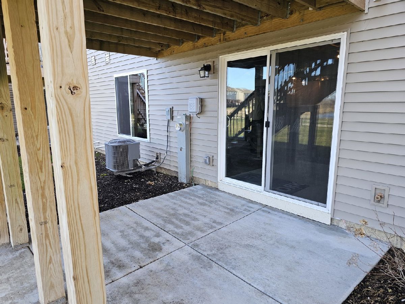
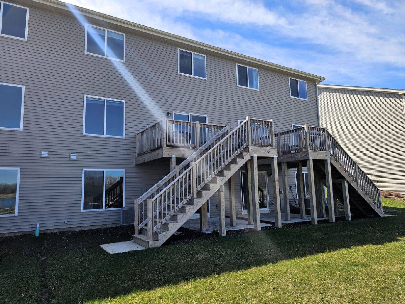
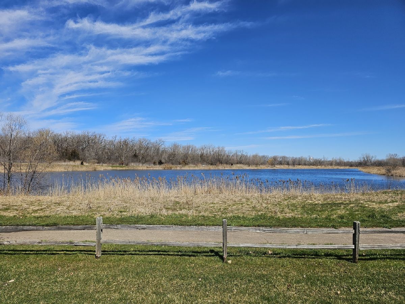
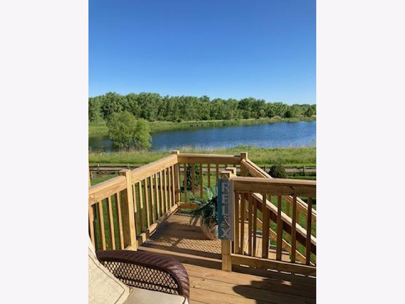
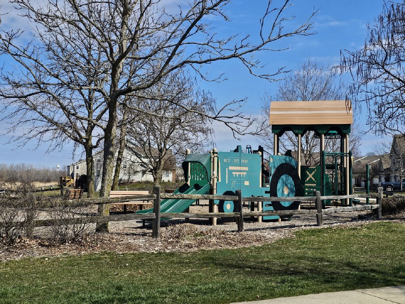
Room Specifics
Total Bedrooms: 3
Bedrooms Above Ground: 3
Bedrooms Below Ground: 0
Dimensions: —
Floor Type: —
Dimensions: —
Floor Type: —
Full Bathrooms: 3
Bathroom Amenities: Separate Shower,Double Sink
Bathroom in Basement: 0
Rooms: —
Basement Description: Unfinished
Other Specifics
| 2 | |
| — | |
| Asphalt | |
| — | |
| — | |
| 22 X 48 | |
| — | |
| — | |
| — | |
| — | |
| Not in DB | |
| — | |
| — | |
| — | |
| — |
Tax History
| Year | Property Taxes |
|---|---|
| 2024 | $6,642 |
Contact Agent
Nearby Similar Homes
Nearby Sold Comparables
Contact Agent
Listing Provided By
RE/MAX Suburban

