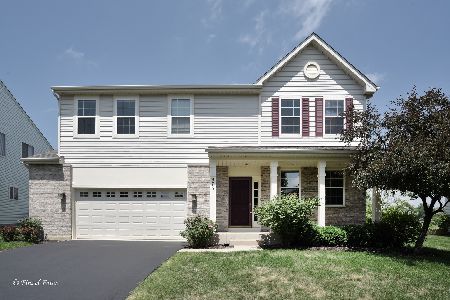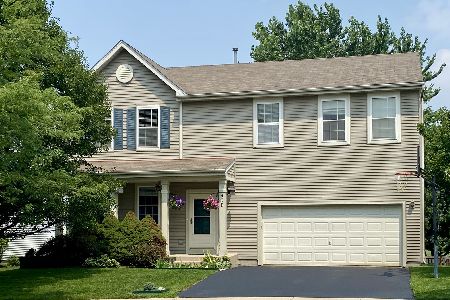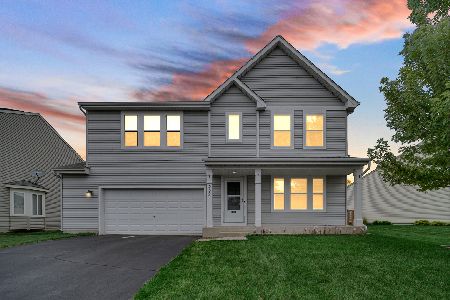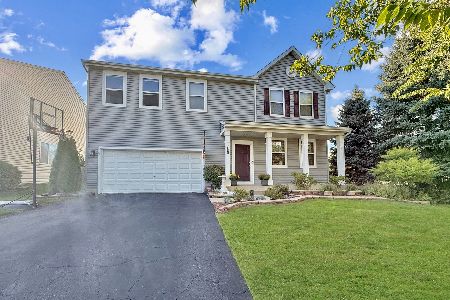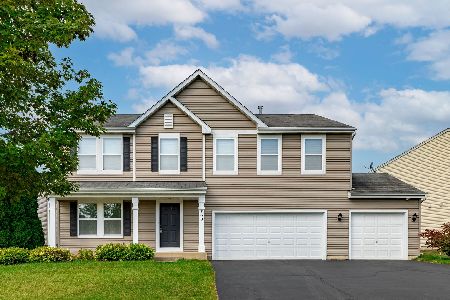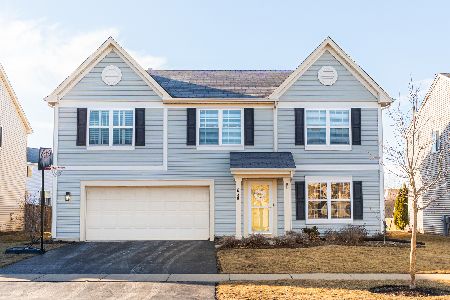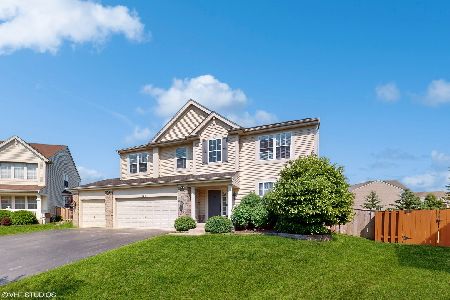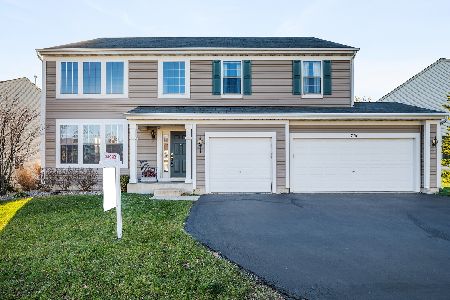724 Woodfern Drive, Pingree Grove, Illinois 60140
$325,000
|
Sold
|
|
| Status: | Closed |
| Sqft: | 3,100 |
| Cost/Sqft: | $105 |
| Beds: | 4 |
| Baths: | 4 |
| Year Built: | 2006 |
| Property Taxes: | $8,700 |
| Days On Market: | 2419 |
| Lot Size: | 0,30 |
Description
WELCOME HOME to this beautiful and spacious 4BR, 3.5 Bath, home unlike any other in the neighborhood! This UPDATED home features an OPEN CONCEPT floor plan, with formal living room, dining room, LOFT, and FULL FINISHED BASEMENT. The captivating TWO-STORY FOYER & LIVING ROOM entry are upgraded with gorgeous Brazilian Cherry HARDWOOD FLOORS and an elegant wood-rail staircase. Entertaining will be easy in the spacious kitchen which includes 42" high Cherry Cabinets, a large island, dining area, spacious pantry, and all STAINLESS STEEL APPLIANCES. Open to the kitchen is an ample sized SUN-ROOM, making it a perfect space for entertaining! The large master bedroom suite offers a large WALK-IN CLOSET, VAULTED CEILING and LUXURY MASTER BATH with separate shower, soaking tub, and double vanity. This fabulous home sits on a premium CUL-DE-SAC lot backing to beautiful walking trails. In addition, the community offers a clubhouse with fitness center, huge pool, and gym. Agent owned interests
Property Specifics
| Single Family | |
| — | |
| Contemporary | |
| 2006 | |
| Full | |
| — | |
| No | |
| 0.3 |
| Kane | |
| — | |
| 77 / Monthly | |
| Clubhouse,Exercise Facilities,Pool | |
| Public | |
| Public Sewer | |
| 10266472 | |
| 0228355028 |
Property History
| DATE: | EVENT: | PRICE: | SOURCE: |
|---|---|---|---|
| 14 May, 2019 | Sold | $325,000 | MRED MLS |
| 9 Apr, 2019 | Under contract | $324,900 | MRED MLS |
| — | Last price change | $329,000 | MRED MLS |
| 7 Feb, 2019 | Listed for sale | $329,000 | MRED MLS |
Room Specifics
Total Bedrooms: 4
Bedrooms Above Ground: 4
Bedrooms Below Ground: 0
Dimensions: —
Floor Type: Carpet
Dimensions: —
Floor Type: Carpet
Dimensions: —
Floor Type: Carpet
Full Bathrooms: 4
Bathroom Amenities: —
Bathroom in Basement: 1
Rooms: Loft,Heated Sun Room
Basement Description: Finished
Other Specifics
| 2.5 | |
| — | |
| — | |
| — | |
| — | |
| 159' X 184' | |
| — | |
| Full | |
| Vaulted/Cathedral Ceilings, Hardwood Floors, First Floor Laundry | |
| Range, Dishwasher, Refrigerator, Washer, Dryer, Disposal, Stainless Steel Appliance(s) | |
| Not in DB | |
| Clubhouse, Pool, Street Lights, Other | |
| — | |
| — | |
| — |
Tax History
| Year | Property Taxes |
|---|---|
| 2019 | $8,700 |
Contact Agent
Nearby Similar Homes
Nearby Sold Comparables
Contact Agent
Listing Provided By
@properties

