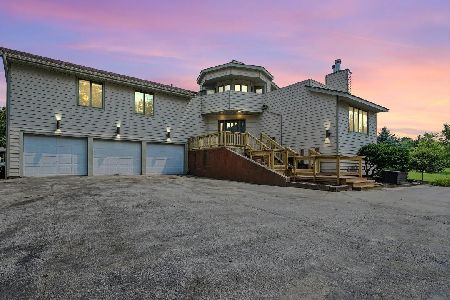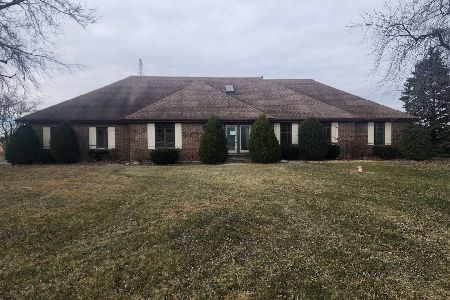7240 Colleen Court, Monee, Illinois 60449
$324,900
|
Sold
|
|
| Status: | Closed |
| Sqft: | 3,500 |
| Cost/Sqft: | $93 |
| Beds: | 3 |
| Baths: | 3 |
| Year Built: | 1989 |
| Property Taxes: | $7,873 |
| Days On Market: | 2701 |
| Lot Size: | 2,64 |
Description
Spacious California style estate in Green Garden Township on almost 3 acres. Open floor plan, many updates & upgrades. Impressive 2 story foyer grand staircase welcomes your guests. Brand new kitchen 2018 w/ quality cabinetry, quartz counter tops, stainless, high end flooring, fixtures. Light, bright & airy! Master suite w/ skylight, double closets, full luxury bath. 6 panel doors throughout. Upper level great room access to plumbing for another bath if desired. Formal dining room. 2 fireplaces, 3 car attached garage. Full bsmt very high ceilings. Impeccably kept artfully designed home. Serene setting on cul-de-sac. Natural gas, private well, septic. Roof top deck has magnificent view of grounds. Motivated seller relocating under mkt for fast sale. Peotone schools, Monee address, 15 min to Frankfort shopping, restaurants, festivals. Located near new Amazon center, 10 min to Metra. EZ access to Chicago Loop via I-57. Do not enter premises without appt. Call now amazing opportunity!
Property Specifics
| Single Family | |
| — | |
| Other | |
| 1989 | |
| Full | |
| — | |
| No | |
| 2.64 |
| Will | |
| — | |
| 0 / Not Applicable | |
| None | |
| Private Well | |
| Septic-Private | |
| 10009961 | |
| 1813254020070000 |
Property History
| DATE: | EVENT: | PRICE: | SOURCE: |
|---|---|---|---|
| 7 Sep, 2018 | Sold | $324,900 | MRED MLS |
| 13 Jul, 2018 | Under contract | $324,900 | MRED MLS |
| 7 Jul, 2018 | Listed for sale | $324,900 | MRED MLS |
| 19 Sep, 2025 | Sold | $545,000 | MRED MLS |
| 26 Aug, 2025 | Under contract | $549,900 | MRED MLS |
| 5 Aug, 2025 | Listed for sale | $549,900 | MRED MLS |
Room Specifics
Total Bedrooms: 3
Bedrooms Above Ground: 3
Bedrooms Below Ground: 0
Dimensions: —
Floor Type: —
Dimensions: —
Floor Type: —
Full Bathrooms: 3
Bathroom Amenities: Separate Shower,Soaking Tub
Bathroom in Basement: 0
Rooms: Great Room,Office
Basement Description: Unfinished,Exterior Access
Other Specifics
| 3 | |
| — | |
| — | |
| — | |
| Cul-De-Sac,Irregular Lot,Wooded | |
| 178X472X370X538 | |
| — | |
| Full | |
| Vaulted/Cathedral Ceilings, Skylight(s), First Floor Bedroom, First Floor Laundry, First Floor Full Bath | |
| Range, Microwave, Dishwasher, Refrigerator, Freezer, Washer, Dryer | |
| Not in DB | |
| Street Paved | |
| — | |
| — | |
| — |
Tax History
| Year | Property Taxes |
|---|---|
| 2018 | $7,873 |
| 2025 | $8,511 |
Contact Agent
Nearby Similar Homes
Nearby Sold Comparables
Contact Agent
Listing Provided By
Century 21 Affiliated





