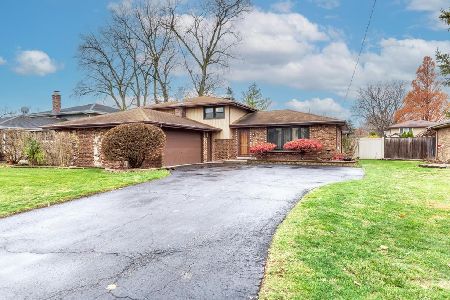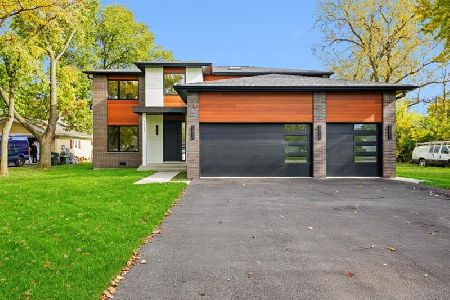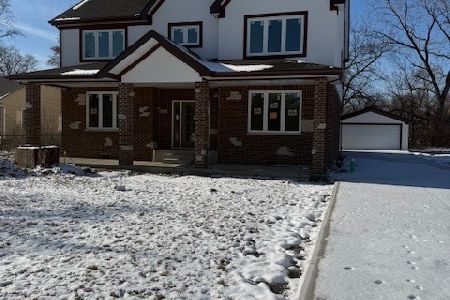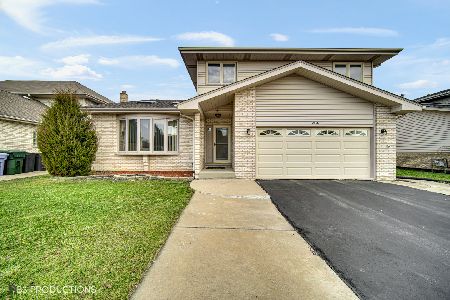7240 Skyline Drive, Justice, Illinois 60458
$282,000
|
Sold
|
|
| Status: | Closed |
| Sqft: | 0 |
| Cost/Sqft: | — |
| Beds: | 3 |
| Baths: | 3 |
| Year Built: | 2001 |
| Property Taxes: | $7,894 |
| Days On Market: | 3435 |
| Lot Size: | 0,00 |
Description
Highly sought after Forester model in "Arbors of Justice" Subdivision!!! Covered Brick front entry leads into a large foyer w/impressive vaulted ceilings in main front rooms ~ Solid HARDWOOD FLOORING Throughout 1st floor and all Bedrooms! Large Living room w/triple wide window + oak railings overlook the Formal dining room ~ Eat-in Kitchen w/abundance of cabinet space, double sink, stainless steel appliances, slider door to a great deck perfect for entertaining + storage below ~ Huge family room opens to kitchen + a sliding glass door to brick paver patio and fenced yard with no neighbors behind! Full finished sub-basement is perfect for a game room or home theater + a large storage room ~ Master suite w/private bathroom & walk-in closet ~ 2 additional over-sized bedrooms and great closet space ~ 2 car attached garage w/extra tall door ~ 1st floor laundry room ~ Located within close proximity to schools, parks, shopping, public transportation, I-55 and 294.
Property Specifics
| Single Family | |
| — | |
| Quad Level | |
| 2001 | |
| Partial,English | |
| FORESTER | |
| No | |
| — |
| Cook | |
| Arbors Of Justice | |
| 0 / Not Applicable | |
| None | |
| Lake Michigan | |
| Public Sewer | |
| 09321119 | |
| 18261150070000 |
Property History
| DATE: | EVENT: | PRICE: | SOURCE: |
|---|---|---|---|
| 29 May, 2007 | Sold | $370,000 | MRED MLS |
| 24 Apr, 2007 | Under contract | $375,000 | MRED MLS |
| 1 Feb, 2007 | Listed for sale | $375,000 | MRED MLS |
| 14 Oct, 2016 | Sold | $282,000 | MRED MLS |
| 7 Sep, 2016 | Under contract | $279,900 | MRED MLS |
| 20 Aug, 2016 | Listed for sale | $279,900 | MRED MLS |
Room Specifics
Total Bedrooms: 3
Bedrooms Above Ground: 3
Bedrooms Below Ground: 0
Dimensions: —
Floor Type: Hardwood
Dimensions: —
Floor Type: Hardwood
Full Bathrooms: 3
Bathroom Amenities: —
Bathroom in Basement: 0
Rooms: Foyer,Storage,Deck,Recreation Room
Basement Description: Finished,Crawl,Sub-Basement
Other Specifics
| 2 | |
| Concrete Perimeter | |
| Asphalt | |
| Deck, Brick Paver Patio | |
| Fenced Yard | |
| 60 X 120 | |
| — | |
| Full | |
| Vaulted/Cathedral Ceilings, Hardwood Floors, First Floor Laundry | |
| Range, Microwave, Dishwasher, Refrigerator, Washer, Dryer, Stainless Steel Appliance(s) | |
| Not in DB | |
| Sidewalks, Street Lights, Street Paved | |
| — | |
| — | |
| — |
Tax History
| Year | Property Taxes |
|---|---|
| 2007 | $4,956 |
| 2016 | $7,894 |
Contact Agent
Nearby Similar Homes
Nearby Sold Comparables
Contact Agent
Listing Provided By
RE/MAX All Pro








