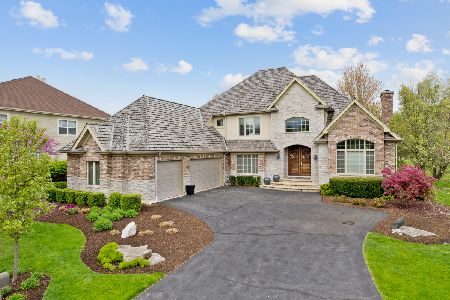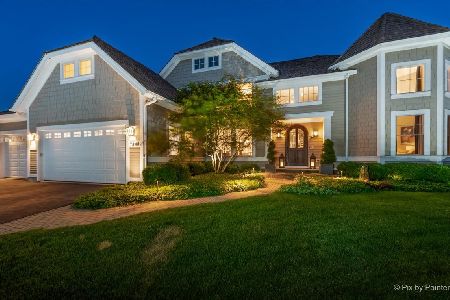7241 Greywall Court, Long Grove, Illinois 60060
$667,000
|
Sold
|
|
| Status: | Closed |
| Sqft: | 4,468 |
| Cost/Sqft: | $153 |
| Beds: | 5 |
| Baths: | 5 |
| Year Built: | 2007 |
| Property Taxes: | $23,254 |
| Days On Market: | 2879 |
| Lot Size: | 0,29 |
Description
Are you overwhelmed by looking for a home in the Stevenson HS district that doesn't need a complete remodel? Do you expect luxury and high end features at this price? Ravenna offers custom homes with exceptional features all on manageable lots. This home has a terrific and flexible format. Entire first floor freshly painted. Open kitchen with huge island, deluxe appliances, and all the bells and whistles. The kitchen and breakfast room are connected to the light filled family room with fireplace. On the first floor, you'll also find a private area off the kitchen with two rooms and a full bathroom--perfect for an in-law suite; guest suite and office; toy room--whatever you need. Master retreat with fireplace, separate closets, gorgeous bathroom and body spay shower. Princess suite, plus two more bedrooms with Jack & Jill bath on the 2nd level. Fantastic mud room with storage. Corporate owned. Previous deal fell apart 1 week before closing due to buyer's finances.
Property Specifics
| Single Family | |
| — | |
| Traditional | |
| 2007 | |
| Full | |
| CUSTOM | |
| No | |
| 0.29 |
| Lake | |
| Ravenna | |
| 375 / Quarterly | |
| Insurance,Other | |
| Community Well | |
| Public Sewer | |
| 09876699 | |
| 15063050730000 |
Nearby Schools
| NAME: | DISTRICT: | DISTANCE: | |
|---|---|---|---|
|
Grade School
Diamond Lake Elementary School |
76 | — | |
|
Middle School
West Oak Middle School |
76 | Not in DB | |
|
High School
Adlai E Stevenson High School |
125 | Not in DB | |
Property History
| DATE: | EVENT: | PRICE: | SOURCE: |
|---|---|---|---|
| 11 Jun, 2018 | Sold | $667,000 | MRED MLS |
| 11 Apr, 2018 | Under contract | $684,900 | MRED MLS |
| 7 Mar, 2018 | Listed for sale | $684,900 | MRED MLS |
| 17 Jul, 2024 | Sold | $865,000 | MRED MLS |
| 28 May, 2024 | Under contract | $875,000 | MRED MLS |
| 2 May, 2024 | Listed for sale | $875,000 | MRED MLS |
Room Specifics
Total Bedrooms: 5
Bedrooms Above Ground: 5
Bedrooms Below Ground: 0
Dimensions: —
Floor Type: Carpet
Dimensions: —
Floor Type: Carpet
Dimensions: —
Floor Type: Carpet
Dimensions: —
Floor Type: —
Full Bathrooms: 5
Bathroom Amenities: Whirlpool,Separate Shower,Double Sink,Full Body Spray Shower
Bathroom in Basement: 0
Rooms: Bedroom 5,Eating Area,Office
Basement Description: Unfinished,Bathroom Rough-In
Other Specifics
| 3 | |
| Concrete Perimeter | |
| Asphalt | |
| Deck | |
| Cul-De-Sac | |
| 113X133X68X35X105 | |
| — | |
| Full | |
| Vaulted/Cathedral Ceilings, Hardwood Floors, First Floor Bedroom, In-Law Arrangement, First Floor Laundry, First Floor Full Bath | |
| Double Oven, Microwave, Dishwasher, Refrigerator, High End Refrigerator, Disposal, Stainless Steel Appliance(s), Wine Refrigerator | |
| Not in DB | |
| Street Paved | |
| — | |
| — | |
| Gas Log |
Tax History
| Year | Property Taxes |
|---|---|
| 2018 | $23,254 |
| 2024 | $25,971 |
Contact Agent
Nearby Similar Homes
Nearby Sold Comparables
Contact Agent
Listing Provided By
Weichert Realtors-McKee Real Estate










