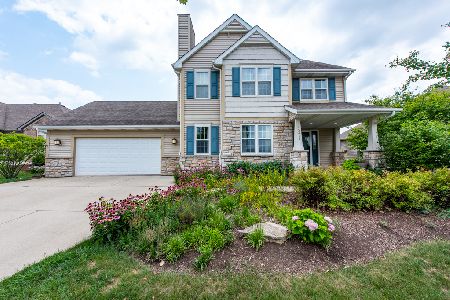7242 150th Avenue, Kenosha, Wisconsin 53142
$283,500
|
Sold
|
|
| Status: | Closed |
| Sqft: | 2,033 |
| Cost/Sqft: | $142 |
| Beds: | 4 |
| Baths: | 3 |
| Year Built: | 2008 |
| Property Taxes: | $6,422 |
| Days On Market: | 3512 |
| Lot Size: | 0,27 |
Description
Located in Strawberry Creek golf course community and short drive to I94 for easy commuting. Bristol Schools. Oversized lot for subdivision at .27 acre, Vaulted ceiling entry way with 4 bedrooms, 2.5 baths, Full Basement, 6 panel doors and hardwood floors throughout, Kitchen with stainless steel appliances, pantry closet, island and an abundance of cabinets, second floor laundry, Master suite with trey ceiling, walk-in-closet and private bathroom and stamped concrete patio. Very close to Strawberry Creek clubhouse, swimming pool, fitness, tennis, restaurant and golf facilities. Move in Ready!
Property Specifics
| Single Family | |
| — | |
| — | |
| 2008 | |
| Full | |
| — | |
| No | |
| 0.27 |
| Other | |
| Strawberry Creek | |
| 264 / Annual | |
| None | |
| Public | |
| Public Sewer | |
| 09278412 | |
| 0312102340018 |
Nearby Schools
| NAME: | DISTRICT: | DISTANCE: | |
|---|---|---|---|
|
Grade School
Bristol |
0 | — | |
|
Middle School
Bristol |
0 | Not in DB | |
|
High School
Central |
0 | Not in DB | |
Property History
| DATE: | EVENT: | PRICE: | SOURCE: |
|---|---|---|---|
| 14 Oct, 2016 | Sold | $283,500 | MRED MLS |
| 31 Aug, 2016 | Under contract | $289,000 | MRED MLS |
| — | Last price change | $299,900 | MRED MLS |
| 5 Jul, 2016 | Listed for sale | $299,900 | MRED MLS |
Room Specifics
Total Bedrooms: 4
Bedrooms Above Ground: 4
Bedrooms Below Ground: 0
Dimensions: —
Floor Type: Carpet
Dimensions: —
Floor Type: Carpet
Dimensions: —
Floor Type: Carpet
Full Bathrooms: 3
Bathroom Amenities: —
Bathroom in Basement: 0
Rooms: No additional rooms
Basement Description: Unfinished
Other Specifics
| 2.5 | |
| Concrete Perimeter | |
| Concrete | |
| Patio, Storms/Screens | |
| Landscaped | |
| 70X184X86X131 | |
| — | |
| Full | |
| Vaulted/Cathedral Ceilings, Hardwood Floors, Second Floor Laundry | |
| Range, Microwave, Dishwasher, Refrigerator, Washer, Dryer, Disposal, Stainless Steel Appliance(s) | |
| Not in DB | |
| Clubhouse, Tennis Courts, Sidewalks, Street Lights, Street Paved | |
| — | |
| — | |
| Gas Log, Gas Starter |
Tax History
| Year | Property Taxes |
|---|---|
| 2016 | $6,422 |
Contact Agent
Nearby Similar Homes
Nearby Sold Comparables
Contact Agent
Listing Provided By
RE/MAX Showcase





