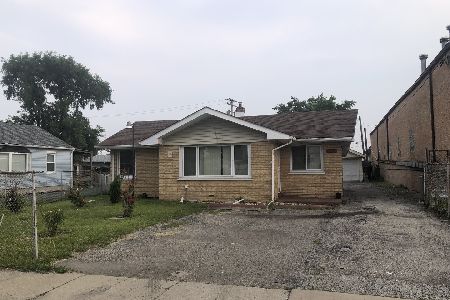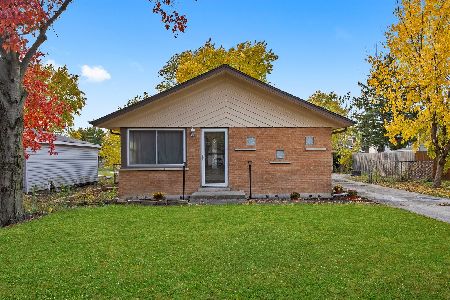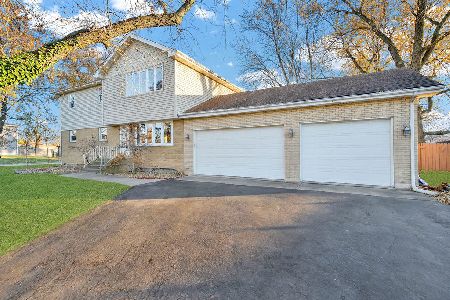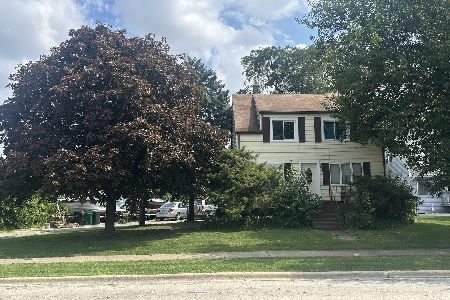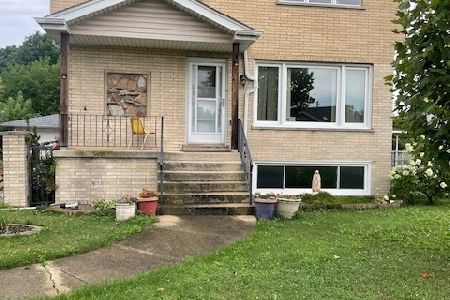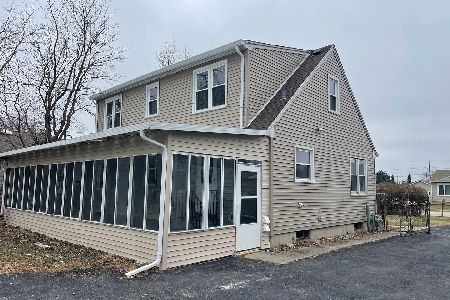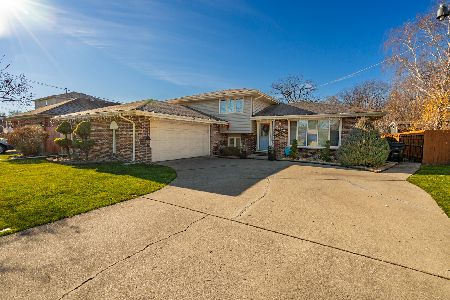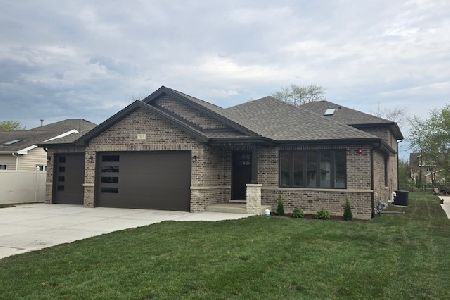7242 74th Street, Bridgeview, Illinois 60455
$265,000
|
Sold
|
|
| Status: | Closed |
| Sqft: | 1,821 |
| Cost/Sqft: | $146 |
| Beds: | 3 |
| Baths: | 2 |
| Year Built: | 1940 |
| Property Taxes: | $7,054 |
| Days On Market: | 1355 |
| Lot Size: | 0,17 |
Description
The owner has kept this property well maintained with great pride! This solid home features 3 bedrooms, 1.5 bathrooms, kitchen with dining room and adjacent living room. **HARDWOOD FLOORS UNDER CARPET IN LIVING ROOM AND BEDROOMS** Large Family Room edition with wood burning stove insert and wet bar is a GREAT space for entertaining! Large look out basement with laundry area, extra pantry, gas hook up for extra stove and storage galore throughout including a HUGE crawl space. Newer windows, roof, furnace, AC, and hot water tank. Great patio space, with garden area and long driveway, fully fenced front and back yard, 2.5 car garage, insulated with 220V electric and very clean! Outstanding Location just a few blocks from Toyata Park and close to many shops and restaurants. Schedule your showing today!!
Property Specifics
| Single Family | |
| — | |
| — | |
| 1940 | |
| — | |
| — | |
| No | |
| 0.17 |
| Cook | |
| — | |
| — / Not Applicable | |
| — | |
| — | |
| — | |
| 11390911 | |
| 18252150230000 |
Property History
| DATE: | EVENT: | PRICE: | SOURCE: |
|---|---|---|---|
| 1 Aug, 2022 | Sold | $265,000 | MRED MLS |
| 25 Jun, 2022 | Under contract | $265,000 | MRED MLS |
| — | Last price change | $274,900 | MRED MLS |
| 1 May, 2022 | Listed for sale | $295,000 | MRED MLS |
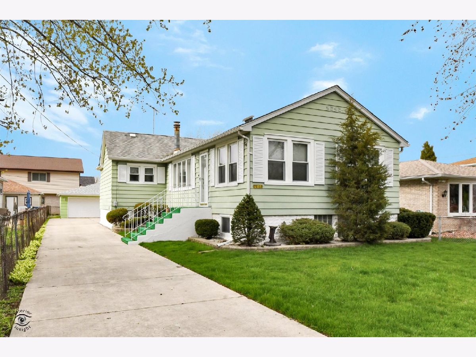
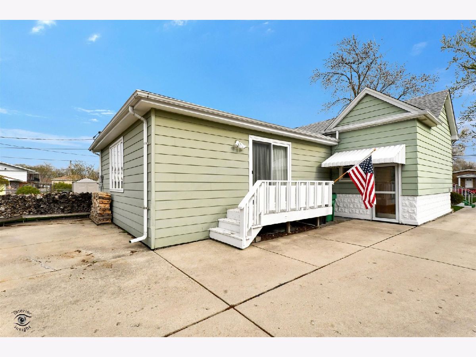
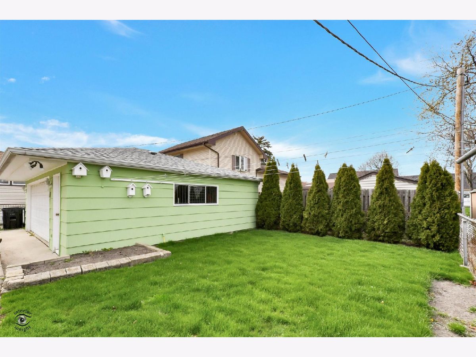
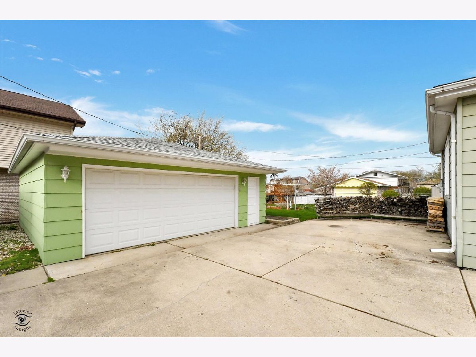
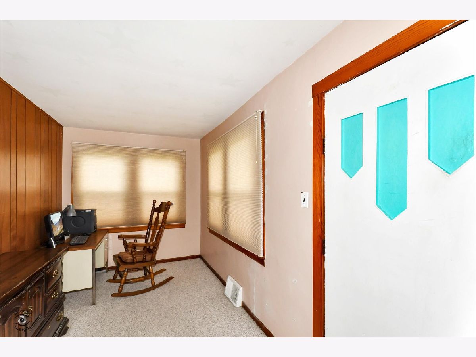
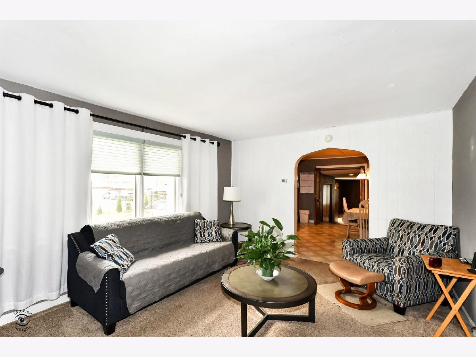
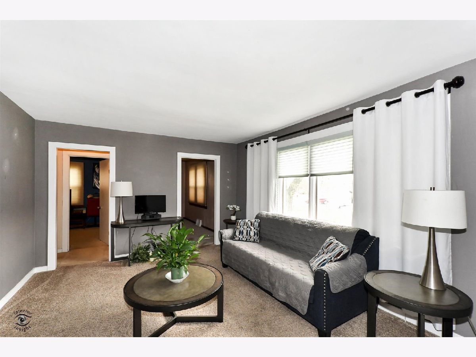
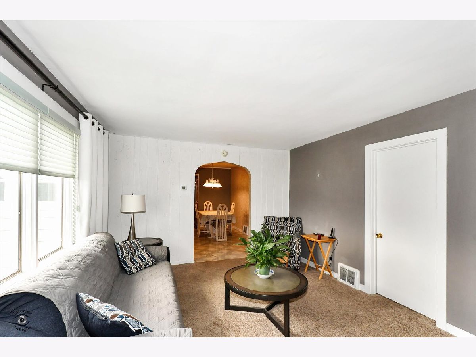
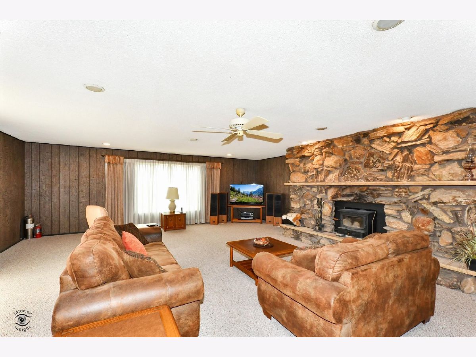
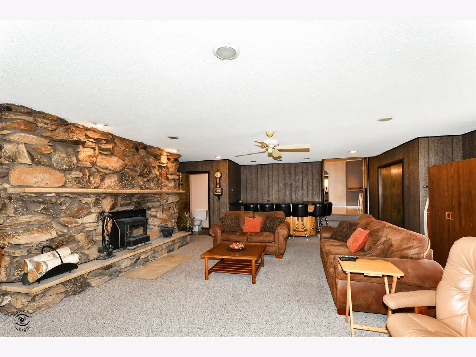
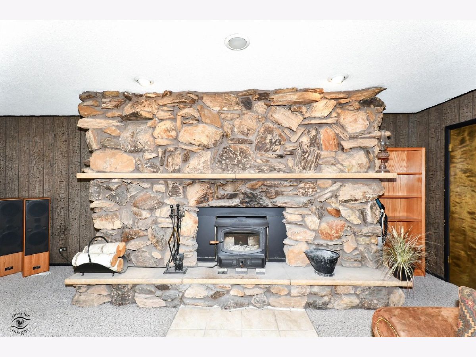
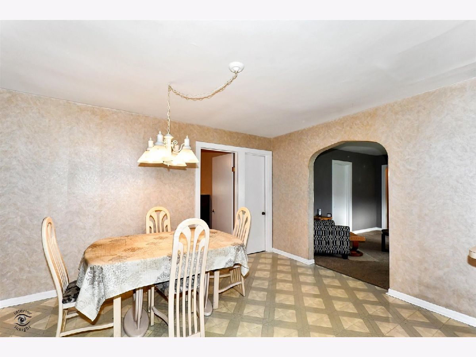
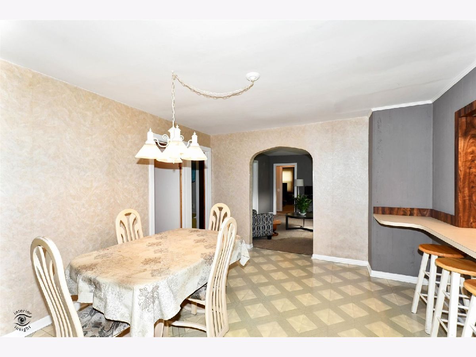
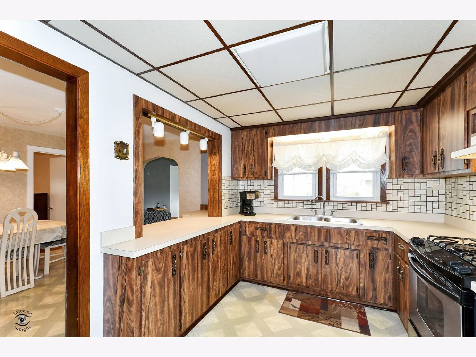
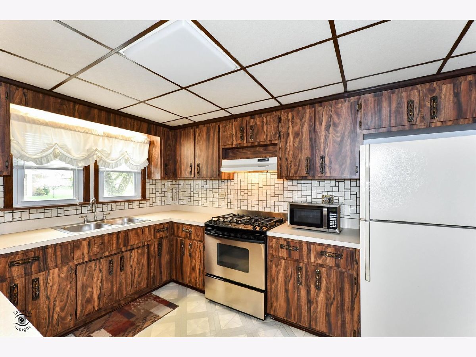
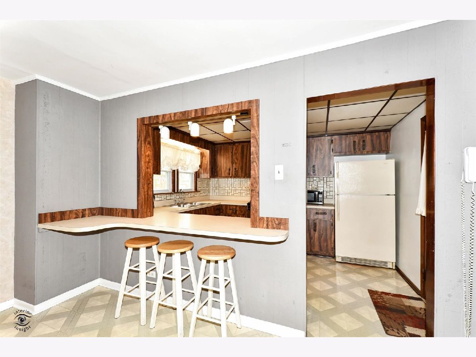
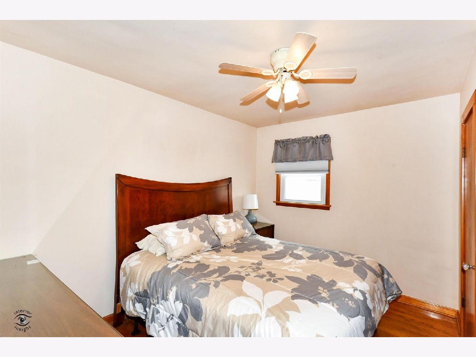
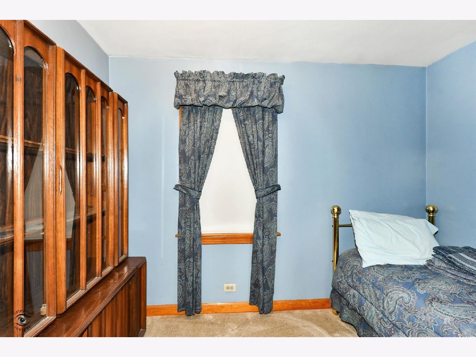
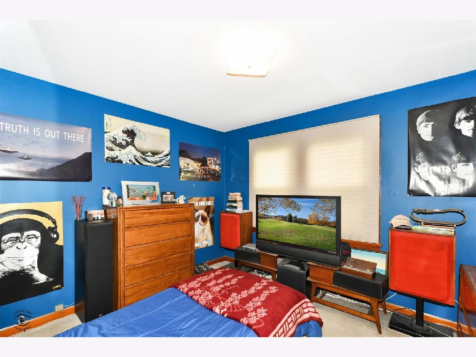
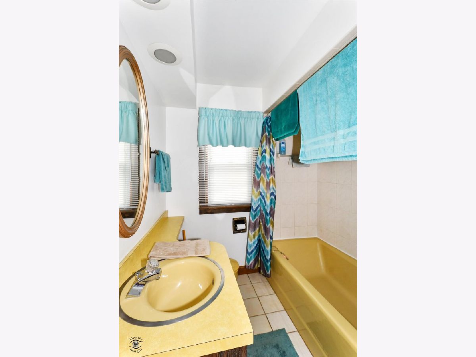
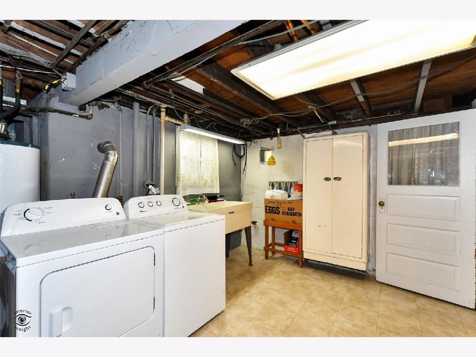
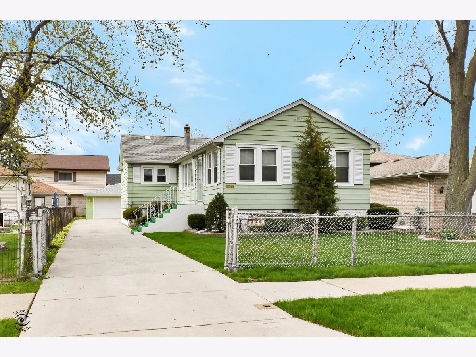
Room Specifics
Total Bedrooms: 3
Bedrooms Above Ground: 3
Bedrooms Below Ground: 0
Dimensions: —
Floor Type: —
Dimensions: —
Floor Type: —
Full Bathrooms: 2
Bathroom Amenities: —
Bathroom in Basement: 0
Rooms: —
Basement Description: Partially Finished,Egress Window,Storage Space
Other Specifics
| 2.5 | |
| — | |
| Concrete | |
| — | |
| — | |
| 49X150X49X150 | |
| — | |
| — | |
| — | |
| — | |
| Not in DB | |
| — | |
| — | |
| — | |
| — |
Tax History
| Year | Property Taxes |
|---|---|
| 2022 | $7,054 |
Contact Agent
Nearby Similar Homes
Nearby Sold Comparables
Contact Agent
Listing Provided By
Olivieri Real Estate LLC

