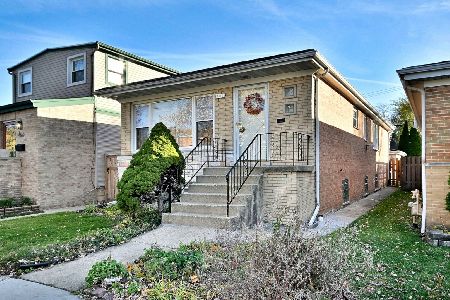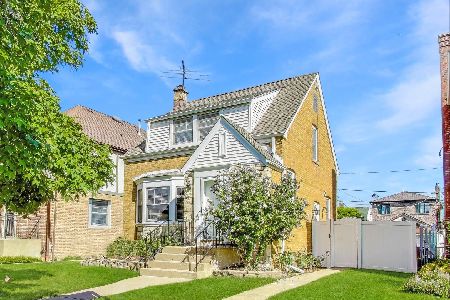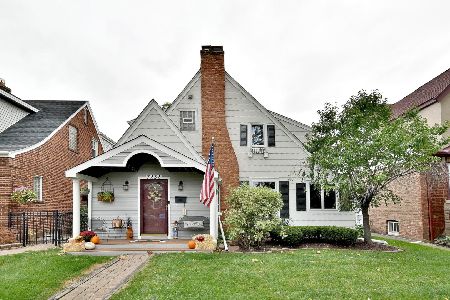7242 Ibsen Street, Edison Park, Chicago, Illinois 60631
$698,750
|
Sold
|
|
| Status: | Closed |
| Sqft: | 3,000 |
| Cost/Sqft: | $245 |
| Beds: | 3 |
| Baths: | 4 |
| Year Built: | 1938 |
| Property Taxes: | $4,962 |
| Days On Market: | 2381 |
| Lot Size: | 0,11 |
Description
LIKE NEW CONSTRUCTION with LOW TAXES IN THE HEART OF Edison Park- BEAUTIFUL GUT REHAB-ALL NEW INTERIOR WITH LARGE ADDITION INCL DUG DOWN FINISHED LOWER LEVEL. 3000+SQ FT--Main Level Features Sunny Living Rm & Dining Rm, Half Bath, Large Mud Rm with Cubbies, Closet, Sink & Washer/Dryer with Quartz Counter-top for Folding & Storage, Addtl Side Entrance & New Cement Patio, Big Chef's Kitchen with Amazing Detail, SS Appls, Large Island Flowing into 1st Flr Family Rm & Deck for Entertaining, 3 Large Bedrms Up with Walk In-Closets Incls Vaulted Master Suite with Custom Closet, Marble Bathroom Incl Separate Toilet Rm, Walk-In Shower, Soaking Tub & Double Vanity. Lower Level Has Rec Rm and In -Law/Nanny/Theatre Rm, Full Bath with Walk-In Shower. Custom Closets & Hardwood Flooring Thru-Out ALL NEW MECHANICALS -NEW ROOF- NEW COPPER PLUMB- NEW SUMP PUMP -NEW WATER SERVICE-2.5 CAR GARAGE/ PARTY DOORS-40 FT WIDE PARK- LIKE YARD with ORNATE FENCE. WALK TO METRA & EBINGER
Property Specifics
| Single Family | |
| — | |
| — | |
| 1938 | |
| Full | |
| — | |
| No | |
| 0.11 |
| Cook | |
| — | |
| 0 / Not Applicable | |
| None | |
| Lake Michigan | |
| Public Sewer | |
| 10453193 | |
| 09362230200000 |
Nearby Schools
| NAME: | DISTRICT: | DISTANCE: | |
|---|---|---|---|
|
Grade School
Ebinger Elementary School |
299 | — | |
|
Middle School
Ebinger Elementary School |
299 | Not in DB | |
|
High School
Taft High School |
299 | Not in DB | |
Property History
| DATE: | EVENT: | PRICE: | SOURCE: |
|---|---|---|---|
| 17 Aug, 2018 | Sold | $240,000 | MRED MLS |
| 17 Jul, 2018 | Under contract | $225,000 | MRED MLS |
| 20 Jun, 2018 | Listed for sale | $225,000 | MRED MLS |
| 20 Sep, 2019 | Sold | $698,750 | MRED MLS |
| 21 Jul, 2019 | Under contract | $735,000 | MRED MLS |
| 16 Jul, 2019 | Listed for sale | $735,000 | MRED MLS |
Room Specifics
Total Bedrooms: 4
Bedrooms Above Ground: 3
Bedrooms Below Ground: 1
Dimensions: —
Floor Type: —
Dimensions: —
Floor Type: Hardwood
Dimensions: —
Floor Type: Vinyl
Full Bathrooms: 4
Bathroom Amenities: Separate Shower,Double Sink,Full Body Spray Shower,Soaking Tub
Bathroom in Basement: 1
Rooms: Recreation Room,Walk In Closet,Utility Room-Lower Level,Deck
Basement Description: Finished,Sub-Basement
Other Specifics
| 2.5 | |
| Concrete Perimeter | |
| — | |
| Deck, Patio | |
| Fenced Yard | |
| 40X 118 | |
| — | |
| Full | |
| Vaulted/Cathedral Ceilings, Hardwood Floors, In-Law Arrangement, First Floor Laundry, Built-in Features, Walk-In Closet(s) | |
| Range, Microwave, Dishwasher, High End Refrigerator, Stainless Steel Appliance(s), Wine Refrigerator, Range Hood | |
| Not in DB | |
| Tennis Courts, Sidewalks, Street Lights, Street Paved | |
| — | |
| — | |
| — |
Tax History
| Year | Property Taxes |
|---|---|
| 2018 | $4,616 |
| 2019 | $4,962 |
Contact Agent
Nearby Similar Homes
Nearby Sold Comparables
Contact Agent
Listing Provided By
Dream Town Realty











