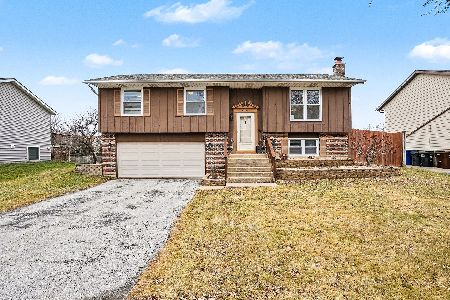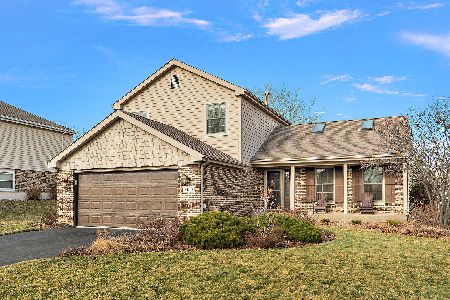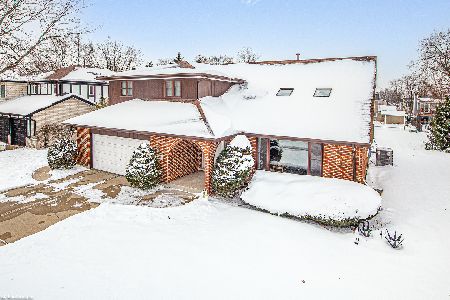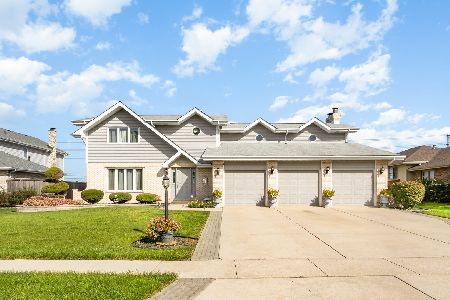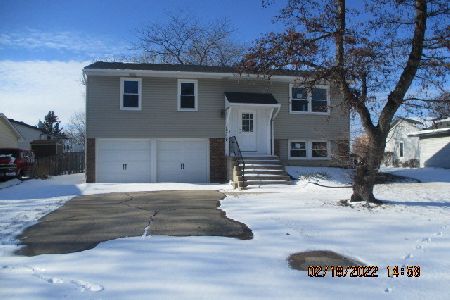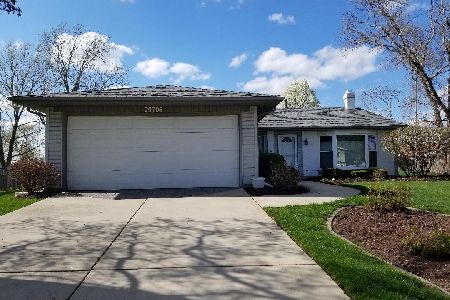7244 Hickory Creek Drive, Frankfort, Illinois 60423
$279,000
|
Sold
|
|
| Status: | Closed |
| Sqft: | 2,918 |
| Cost/Sqft: | $99 |
| Beds: | 3 |
| Baths: | 3 |
| Year Built: | 1972 |
| Property Taxes: | $5,953 |
| Days On Market: | 2698 |
| Lot Size: | 0,23 |
Description
Enriched with history, this exquisite Dutch Colonel Farmhouse is looking for the right buyer! If only these walls could talk. From the days of ice cream socials and town meetings, to the decades of family memories, this home has stood the test of time! Welcoming wrap around front port which overlooks large landscaped corner lot. Architectural details including the original wood tresses, Gambrel roof line, curved eaves, stained glass windows, volume ceilings, loft work shop above the two car attached garage, red cedar fence/deck, custom bookcases and the wonderful details in the woodwork throughout, all add to the WOW factors. Walls of windows and skylights stream the natural light to enhance every unique feature of this home. Updates include: Roof, windows, skylights, master bath, hot water heater, carpeting, garage doors, osmosis system, furnace, ac and the list goes on. Please see feature sheet. This house is looking for the right buyer!Call today to schedule your private viewing!
Property Specifics
| Single Family | |
| — | |
| Farmhouse | |
| 1972 | |
| Full | |
| — | |
| No | |
| 0.23 |
| Will | |
| — | |
| 0 / Not Applicable | |
| None | |
| Public | |
| Public Sewer | |
| 10068799 | |
| 1909242010090000 |
Nearby Schools
| NAME: | DISTRICT: | DISTANCE: | |
|---|---|---|---|
|
High School
Lincoln-way East High School |
210 | Not in DB | |
Property History
| DATE: | EVENT: | PRICE: | SOURCE: |
|---|---|---|---|
| 12 Oct, 2018 | Sold | $279,000 | MRED MLS |
| 10 Sep, 2018 | Under contract | $289,900 | MRED MLS |
| 31 Aug, 2018 | Listed for sale | $289,900 | MRED MLS |
Room Specifics
Total Bedrooms: 3
Bedrooms Above Ground: 3
Bedrooms Below Ground: 0
Dimensions: —
Floor Type: Carpet
Dimensions: —
Floor Type: Carpet
Full Bathrooms: 3
Bathroom Amenities: Separate Shower
Bathroom in Basement: 0
Rooms: Eating Area,Loft,Recreation Room,Game Room,Workshop,Exercise Room,Foyer
Basement Description: Finished,Exterior Access
Other Specifics
| 2.5 | |
| Concrete Perimeter | |
| Concrete | |
| Deck, Patio, Porch, Above Ground Pool | |
| Corner Lot,Cul-De-Sac,Fenced Yard,Irregular Lot,Landscaped | |
| 95X99X78X107 | |
| Dormer,Finished,Interior Stair,Unfinished | |
| Full | |
| Vaulted/Cathedral Ceilings, Skylight(s), First Floor Full Bath | |
| Range, Microwave, Dishwasher, Refrigerator, Washer, Dryer | |
| Not in DB | |
| Sidewalks, Street Lights, Street Paved | |
| — | |
| — | |
| Wood Burning Stove |
Tax History
| Year | Property Taxes |
|---|---|
| 2018 | $5,953 |
Contact Agent
Nearby Similar Homes
Nearby Sold Comparables
Contact Agent
Listing Provided By
Re/Max Synergy

