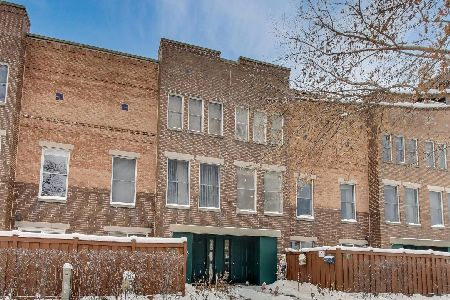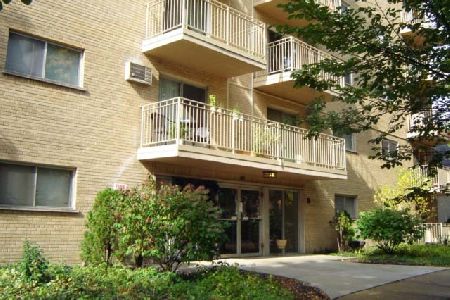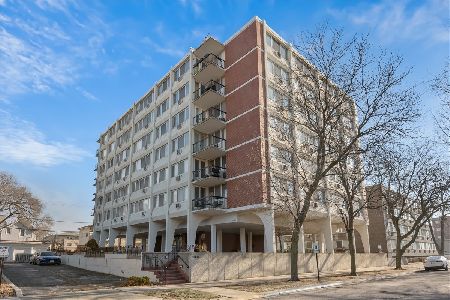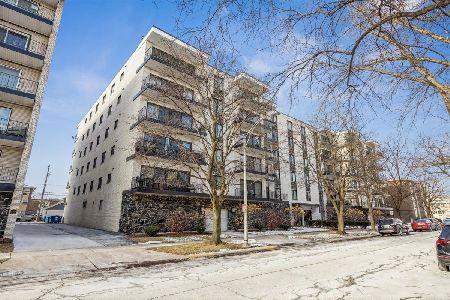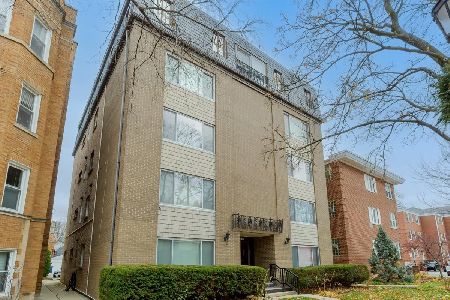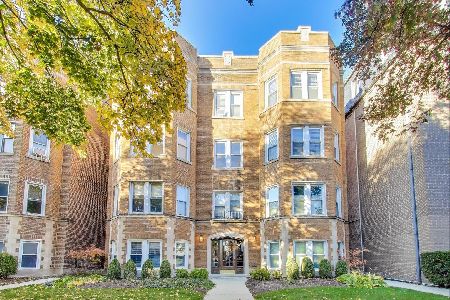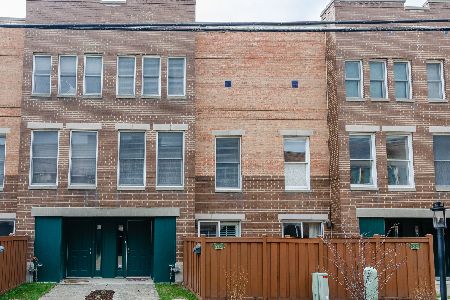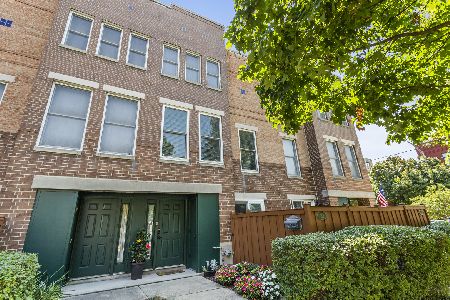7245 Franklin Street, Forest Park, Illinois 60130
$290,000
|
Sold
|
|
| Status: | Closed |
| Sqft: | 1,769 |
| Cost/Sqft: | $170 |
| Beds: | 2 |
| Baths: | 3 |
| Year Built: | 1991 |
| Property Taxes: | $7,533 |
| Days On Market: | 2526 |
| Lot Size: | 0,00 |
Description
There's No Place Like Home! Brick three level townhouse in a Super Convenient Location near the Metra, L, downtown Oak Park, Forest Park and River Forest! Enjoy breakfast in the Spacious eat-in kitchen, BBQ with friends in the fenced in patio, or Relax by the fireplace! Two large bedrooms including a master ensuite, 2.5 bathrooms and attached 2 car garage with storage space! Convenience is key with top floor laundry! Do you work from home or need an extra bedroom? Use the main floor as either your home office or guest room! Enjoy the low-cost HOA and everything this lovely home has to offer! Check out the 3D tour to virtually walk through the space!
Property Specifics
| Condos/Townhomes | |
| 3 | |
| — | |
| 1991 | |
| None | |
| — | |
| No | |
| — |
| Cook | |
| — | |
| 200 / Quarterly | |
| Lawn Care,Snow Removal | |
| Lake Michigan | |
| Public Sewer | |
| 10293475 | |
| 15124040330000 |
Nearby Schools
| NAME: | DISTRICT: | DISTANCE: | |
|---|---|---|---|
|
High School
Proviso East High School |
209 | Not in DB | |
|
Alternate High School
Proviso Mathematics And Science |
— | Not in DB | |
Property History
| DATE: | EVENT: | PRICE: | SOURCE: |
|---|---|---|---|
| 29 Apr, 2011 | Sold | $265,000 | MRED MLS |
| 27 Mar, 2011 | Under contract | $285,000 | MRED MLS |
| — | Last price change | $300,000 | MRED MLS |
| 7 Feb, 2011 | Listed for sale | $300,000 | MRED MLS |
| 31 Jul, 2014 | Sold | $265,000 | MRED MLS |
| 3 May, 2014 | Under contract | $269,000 | MRED MLS |
| 2 May, 2014 | Listed for sale | $269,000 | MRED MLS |
| 24 Apr, 2019 | Sold | $290,000 | MRED MLS |
| 2 Mar, 2019 | Under contract | $299,900 | MRED MLS |
| 28 Feb, 2019 | Listed for sale | $299,900 | MRED MLS |
Room Specifics
Total Bedrooms: 2
Bedrooms Above Ground: 2
Bedrooms Below Ground: 0
Dimensions: —
Floor Type: Carpet
Full Bathrooms: 3
Bathroom Amenities: Whirlpool
Bathroom in Basement: 0
Rooms: Walk In Closet,Terrace,Foyer
Basement Description: None
Other Specifics
| 2 | |
| Concrete Perimeter | |
| — | |
| Patio | |
| — | |
| COMMON | |
| — | |
| Full | |
| Skylight(s), Hardwood Floors, Laundry Hook-Up in Unit, Storage, Walk-In Closet(s) | |
| Range, Microwave, Dishwasher, Refrigerator, Washer, Dryer, Disposal, Stainless Steel Appliance(s) | |
| Not in DB | |
| — | |
| — | |
| — | |
| Wood Burning, Gas Starter |
Tax History
| Year | Property Taxes |
|---|---|
| 2011 | $6,421 |
| 2014 | $7,926 |
| 2019 | $7,533 |
Contact Agent
Nearby Similar Homes
Nearby Sold Comparables
Contact Agent
Listing Provided By
Berkshire Hathaway HomeServices KoenigRubloff

