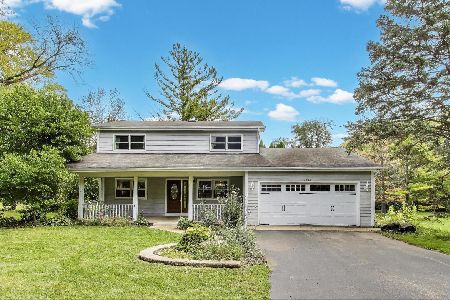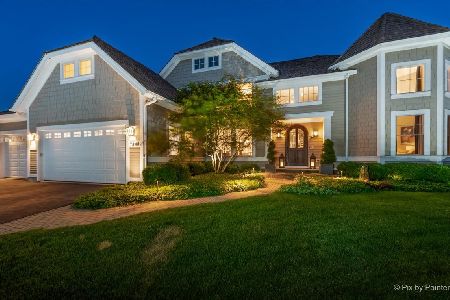7245 Greywall Court, Long Grove, Illinois 60060
$735,000
|
Sold
|
|
| Status: | Closed |
| Sqft: | 4,229 |
| Cost/Sqft: | $178 |
| Beds: | 5 |
| Baths: | 6 |
| Year Built: | 2007 |
| Property Taxes: | $24,495 |
| Days On Market: | 1674 |
| Lot Size: | 0,28 |
Description
Spacious, luxurious Long Grove home has plenty of flexible spaces. The striking 6396 sq. ft. home includes an exterior of all brick and stone. Enter the home through the soaring two story foyer, accented with hardwood floors throughout the first level and stairway, and into the open family room with its floor to ceiling stone fireplace and flooded with natural light. Adjacent to the family room is an eat in kitchen with large center island. High end appliances throughout: 48-inch multi-burner stone, Sub Zero refrigerator, wine storage, wine fridge and bar sink. In addition to a dining and living room, there is a separate first floor bedroom with attached full bathroom--perfect for guests or to use as a home office. 2nd floor primary retreat with sitting area and indulgent spa bathroom with steam shower and jetted tub and a closet room to store everything. 2nd floor also includes one princess suits and two more bedrooms that share a full bathroom. The 1625 finished sq. ft. lower level is amazing. The theater room is wired with surround sound. There is a dedicated exercise room with sauna. A 6th bedroom is attached to a full spa bath with heated floors and a 2nd oversized steam shower. There is a wet bar with additional dishwasher, fireplace and room for games and toys. There is plenty of storage in the basement, the 3-car garage and the costco sized closet/pantry off the mud room. The entire home is smart wired including lighting. Outside is one of the largest back yards in Ravenna with professionally hardscaped patio and surrounded by mature trees. Stevenson High School.
Property Specifics
| Single Family | |
| — | |
| Traditional | |
| 2007 | |
| Full | |
| CUSTOM | |
| No | |
| 0.28 |
| Lake | |
| Ravenna | |
| 420 / Quarterly | |
| Insurance,Other | |
| Private | |
| Public Sewer | |
| 11073406 | |
| 15063050780000 |
Nearby Schools
| NAME: | DISTRICT: | DISTANCE: | |
|---|---|---|---|
|
Grade School
Diamond Lake Elementary School |
76 | — | |
|
Middle School
West Oak Middle School |
76 | Not in DB | |
|
High School
Adlai E Stevenson High School |
125 | Not in DB | |
Property History
| DATE: | EVENT: | PRICE: | SOURCE: |
|---|---|---|---|
| 28 Aug, 2009 | Sold | $612,400 | MRED MLS |
| 24 Jul, 2009 | Under contract | $612,900 | MRED MLS |
| 23 Jul, 2009 | Listed for sale | $612,900 | MRED MLS |
| 20 Jul, 2016 | Sold | $738,000 | MRED MLS |
| 21 May, 2016 | Under contract | $758,700 | MRED MLS |
| — | Last price change | $778,700 | MRED MLS |
| 4 Apr, 2016 | Listed for sale | $778,700 | MRED MLS |
| 10 Apr, 2020 | Listed for sale | $0 | MRED MLS |
| 13 Jan, 2022 | Sold | $735,000 | MRED MLS |
| 28 Oct, 2021 | Under contract | $752,799 | MRED MLS |
| — | Last price change | $764,900 | MRED MLS |
| 13 May, 2021 | Listed for sale | $764,900 | MRED MLS |















































Room Specifics
Total Bedrooms: 6
Bedrooms Above Ground: 5
Bedrooms Below Ground: 1
Dimensions: —
Floor Type: Carpet
Dimensions: —
Floor Type: Carpet
Dimensions: —
Floor Type: Carpet
Dimensions: —
Floor Type: —
Dimensions: —
Floor Type: —
Full Bathrooms: 6
Bathroom Amenities: Whirlpool,Separate Shower,Steam Shower,Double Sink,Full Body Spray Shower
Bathroom in Basement: 1
Rooms: Bedroom 5,Mud Room,Eating Area,Recreation Room,Theatre Room,Exercise Room,Bedroom 6
Basement Description: Finished
Other Specifics
| 3 | |
| Concrete Perimeter | |
| Brick | |
| Patio, Brick Paver Patio | |
| Cul-De-Sac,Landscaped | |
| 52X131X98X126X13X16 | |
| Unfinished | |
| Full | |
| Vaulted/Cathedral Ceilings, Sauna/Steam Room, Bar-Wet, Hardwood Floors, First Floor Bedroom, First Floor Laundry, First Floor Full Bath | |
| Range, Microwave, Dishwasher, High End Refrigerator, Bar Fridge, Washer, Dryer, Stainless Steel Appliance(s), Wine Refrigerator, Range Hood, Gas Cooktop | |
| Not in DB | |
| Curbs, Street Lights, Street Paved | |
| — | |
| — | |
| Wood Burning, Gas Starter |
Tax History
| Year | Property Taxes |
|---|---|
| 2009 | $19,040 |
| 2016 | $16,680 |
| 2022 | $24,495 |
Contact Agent
Nearby Similar Homes
Nearby Sold Comparables
Contact Agent
Listing Provided By
@properties









