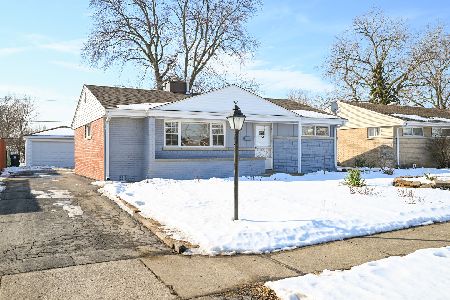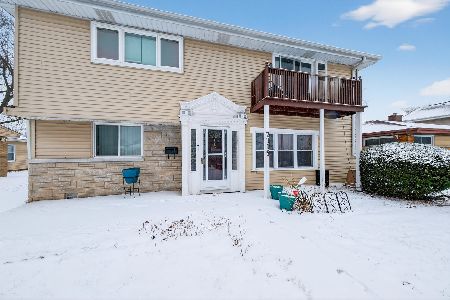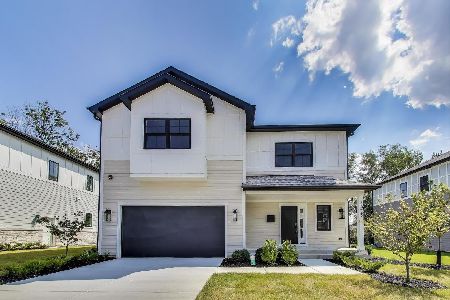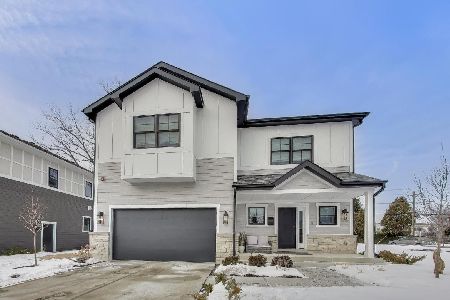7247 Church Street, Morton Grove, Illinois 60053
$295,000
|
Sold
|
|
| Status: | Closed |
| Sqft: | 1,740 |
| Cost/Sqft: | $190 |
| Beds: | 4 |
| Baths: | 2 |
| Year Built: | 1962 |
| Property Taxes: | $8,894 |
| Days On Market: | 3534 |
| Lot Size: | 0,00 |
Description
Settle in to this maintenance-free brick/vinyl tri-level only a block East of Oriole Park. Enjoy additional land use without paying taxes with the easement behind the house. Solid masonry construction. Detached 2 car brick garage with concrete driveway. Open concept main floor features LR/DR/Kit without walls. Classy living room has inlaid hardwood flooring and bay window. Newer kitchen has maple cabinets, granite island and counter-tops, SS appliances, & extra deep sink. Both baths completely updated with decorator fixtures, ceramic tile, glass tile accents, cherry vanities. Popular painted white molding, trim, panelled doors & casings ready to compliment your decor. Goodman GFA furnace, Rheem HWH, Payne C/A, copper plumbing. Deep 5'+ gravel crawl space can be used for workshop, storage. Newer insulated exterior doors. Nothing to do here but move in!
Property Specifics
| Single Family | |
| — | |
| Tri-Level | |
| 1962 | |
| None | |
| — | |
| No | |
| — |
| Cook | |
| — | |
| 0 / Not Applicable | |
| None | |
| Public | |
| Public Sewer | |
| 09270335 | |
| 09134050640000 |
Property History
| DATE: | EVENT: | PRICE: | SOURCE: |
|---|---|---|---|
| 22 Sep, 2009 | Sold | $237,000 | MRED MLS |
| 4 Sep, 2009 | Under contract | $236,771 | MRED MLS |
| — | Last price change | $262,350 | MRED MLS |
| 28 May, 2009 | Listed for sale | $262,350 | MRED MLS |
| 12 Apr, 2016 | Sold | $240,099 | MRED MLS |
| 15 Feb, 2016 | Under contract | $285,000 | MRED MLS |
| 10 Nov, 2015 | Listed for sale | $285,000 | MRED MLS |
| 9 Jan, 2017 | Sold | $295,000 | MRED MLS |
| 22 Nov, 2016 | Under contract | $329,900 | MRED MLS |
| — | Last price change | $339,900 | MRED MLS |
| 27 Jun, 2016 | Listed for sale | $379,900 | MRED MLS |
Room Specifics
Total Bedrooms: 4
Bedrooms Above Ground: 4
Bedrooms Below Ground: 0
Dimensions: —
Floor Type: Hardwood
Dimensions: —
Floor Type: Hardwood
Dimensions: —
Floor Type: Hardwood
Full Bathrooms: 2
Bathroom Amenities: —
Bathroom in Basement: 0
Rooms: No additional rooms
Basement Description: Crawl
Other Specifics
| 2 | |
| Concrete Perimeter | |
| Concrete,Side Drive | |
| Patio | |
| — | |
| 55 X 126 X 21 X 107 X 139 | |
| Unfinished | |
| None | |
| Hardwood Floors | |
| Range, Microwave, Dishwasher, Refrigerator | |
| Not in DB | |
| Pool, Sidewalks, Street Lights, Street Paved | |
| — | |
| — | |
| — |
Tax History
| Year | Property Taxes |
|---|---|
| 2009 | $6,483 |
| 2016 | $8,701 |
| 2017 | $8,894 |
Contact Agent
Nearby Similar Homes
Nearby Sold Comparables
Contact Agent
Listing Provided By
RE/MAX Synergy









