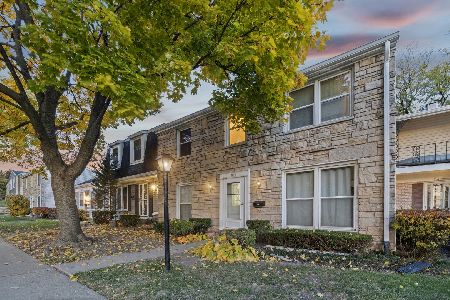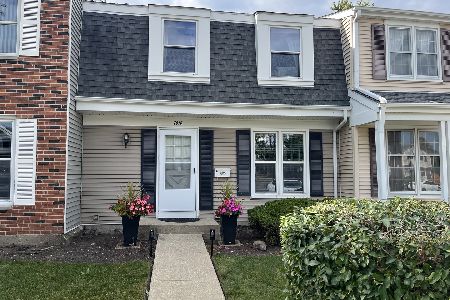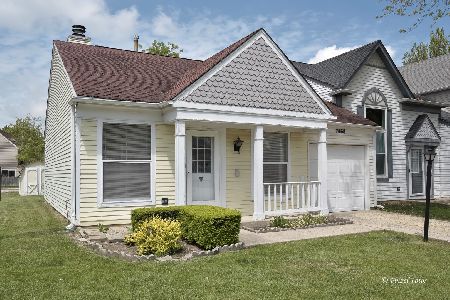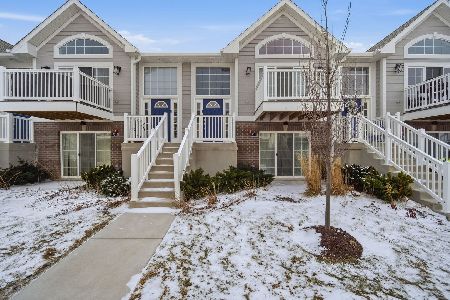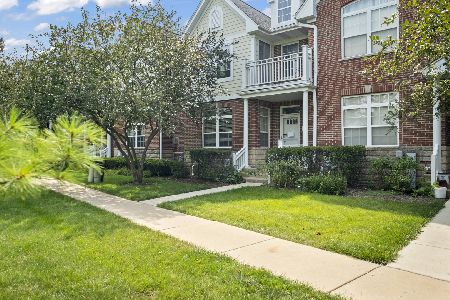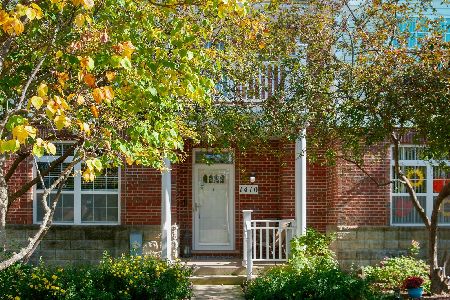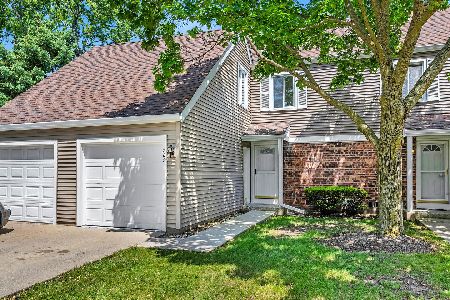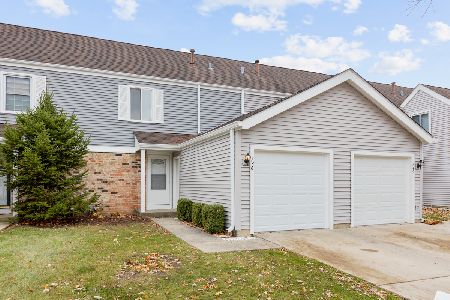725 Bolton Way, Hanover Park, Illinois 60133
$140,000
|
Sold
|
|
| Status: | Closed |
| Sqft: | 1,100 |
| Cost/Sqft: | $127 |
| Beds: | 2 |
| Baths: | 2 |
| Year Built: | 1975 |
| Property Taxes: | $2,212 |
| Days On Market: | 6008 |
| Lot Size: | 0,00 |
Description
Beautiful, updated 2 story townhome w/ 2 bedrooms, 1 1/2 baths & attached garage! Ceramic tile foyer leads to this great open floorplan. Kitchen features maple cabinets, tiled backsplash, breakfast bar, maple floors, newer sliding door to deck! Living room & dining room w/maple floors, newer window. Maple stairs lead to second level. Remodeled bath w/marble tile, maple vanity. Immaculate, neutral, move-in condition!
Property Specifics
| Condos/Townhomes | |
| — | |
| — | |
| 1975 | |
| None | |
| — | |
| No | |
| — |
| Cook | |
| Liberty Square | |
| 180 / — | |
| Insurance,Clubhouse,Pool,Exterior Maintenance,Lawn Care,Scavenger,Snow Removal | |
| Lake Michigan | |
| Public Sewer | |
| 07301964 | |
| 07293000140000 |
Nearby Schools
| NAME: | DISTRICT: | DISTANCE: | |
|---|---|---|---|
|
Grade School
Anne Fox Elementary School |
54 | — | |
|
Middle School
Jane Addams Junior High School |
54 | Not in DB | |
|
High School
Schaumburg High School |
211 | Not in DB | |
Property History
| DATE: | EVENT: | PRICE: | SOURCE: |
|---|---|---|---|
| 20 Nov, 2009 | Sold | $140,000 | MRED MLS |
| 13 Oct, 2009 | Under contract | $140,000 | MRED MLS |
| 17 Aug, 2009 | Listed for sale | $140,000 | MRED MLS |
Room Specifics
Total Bedrooms: 2
Bedrooms Above Ground: 2
Bedrooms Below Ground: 0
Dimensions: —
Floor Type: Hardwood
Full Bathrooms: 2
Bathroom Amenities: —
Bathroom in Basement: 0
Rooms: Foyer,Loft,Utility Room-1st Floor
Basement Description: Crawl
Other Specifics
| 1 | |
| — | |
| — | |
| Deck, Storms/Screens | |
| Landscaped | |
| 22X80 | |
| — | |
| None | |
| Hardwood Floors, Laundry Hook-Up in Unit, Storage | |
| Range, Dishwasher, Refrigerator, Washer, Dryer | |
| Not in DB | |
| — | |
| — | |
| Park, Pool | |
| — |
Tax History
| Year | Property Taxes |
|---|---|
| 2009 | $2,212 |
Contact Agent
Nearby Similar Homes
Nearby Sold Comparables
Contact Agent
Listing Provided By
RE/MAX Suburban

