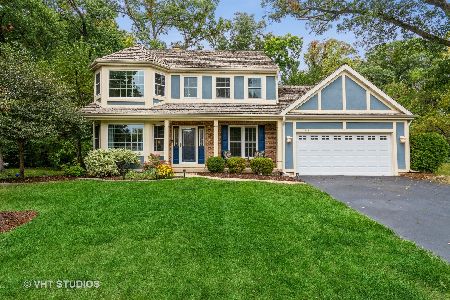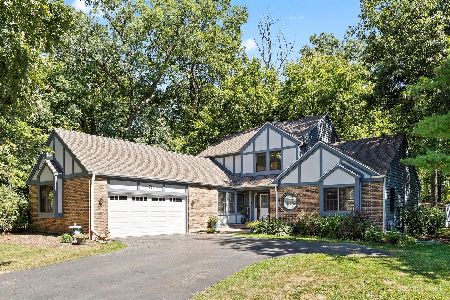725 Chestnut Court, Bartlett, Illinois 60103
$305,000
|
Sold
|
|
| Status: | Closed |
| Sqft: | 2,362 |
| Cost/Sqft: | $140 |
| Beds: | 4 |
| Baths: | 3 |
| Year Built: | 1990 |
| Property Taxes: | $11,583 |
| Days On Market: | 2658 |
| Lot Size: | 0,31 |
Description
Fabulous home in highly coveted neighborhood close shopping with easy access to expressways and train. Desired cul de sac location and wooded lot make this home a must see. Beautiful two story entry with first floor office and parquet floors throughout the main level. Stainless steel appliances and white cabinetry highlight the bright and sunny kitchen that opens to the spacious breakfast nook overlooking the family room. Entertain in the vaulted family room with wood fireplace and sliders that open to the large deck and the parklike wooded back yard. The second floor features 3 generously sized bedrooms and the beautiful master with walk in closets and master bath with separate shower and tub. The finished basement has second fireplace and ample storage, game area and plenty of room to relax or play. Newer roof and siding complete this fantastic home.
Property Specifics
| Single Family | |
| — | |
| Contemporary | |
| 1990 | |
| Full | |
| DORCHESTER | |
| No | |
| 0.31 |
| Cook | |
| Walnut Hills | |
| 80 / Quarterly | |
| None | |
| Public | |
| Public Sewer | |
| 10108041 | |
| 06273070140000 |
Nearby Schools
| NAME: | DISTRICT: | DISTANCE: | |
|---|---|---|---|
|
Grade School
Bartlett Elementary School |
46 | — | |
|
Middle School
Eastview Middle School |
46 | Not in DB | |
|
High School
South Elgin High School |
46 | Not in DB | |
Property History
| DATE: | EVENT: | PRICE: | SOURCE: |
|---|---|---|---|
| 14 Oct, 2016 | Sold | $275,000 | MRED MLS |
| 13 Jul, 2016 | Under contract | $279,900 | MRED MLS |
| — | Last price change | $294,900 | MRED MLS |
| 10 Jun, 2016 | Listed for sale | $294,900 | MRED MLS |
| 6 Dec, 2018 | Sold | $305,000 | MRED MLS |
| 6 Nov, 2018 | Under contract | $329,900 | MRED MLS |
| — | Last price change | $334,900 | MRED MLS |
| 10 Oct, 2018 | Listed for sale | $334,900 | MRED MLS |
Room Specifics
Total Bedrooms: 4
Bedrooms Above Ground: 4
Bedrooms Below Ground: 0
Dimensions: —
Floor Type: Carpet
Dimensions: —
Floor Type: Carpet
Dimensions: —
Floor Type: Carpet
Full Bathrooms: 3
Bathroom Amenities: Separate Shower,Double Sink
Bathroom in Basement: 0
Rooms: Den,Recreation Room
Basement Description: Finished
Other Specifics
| 2 | |
| Concrete Perimeter | |
| Asphalt | |
| Deck, Storms/Screens | |
| Cul-De-Sac | |
| 149X95X126X99 | |
| Unfinished | |
| Full | |
| Vaulted/Cathedral Ceilings, Hardwood Floors, First Floor Laundry | |
| Range, Dishwasher, Refrigerator, Disposal, Stainless Steel Appliance(s) | |
| Not in DB | |
| Sidewalks, Street Lights, Street Paved | |
| — | |
| — | |
| Wood Burning, Gas Starter |
Tax History
| Year | Property Taxes |
|---|---|
| 2016 | $9,073 |
| 2018 | $11,583 |
Contact Agent
Nearby Similar Homes
Nearby Sold Comparables
Contact Agent
Listing Provided By
Jameson Sotheby's International Realty










