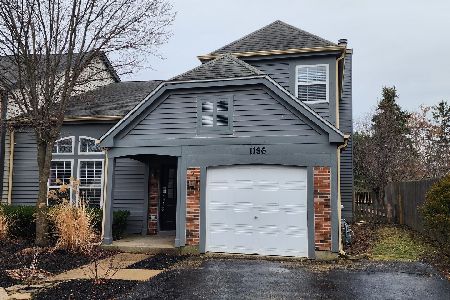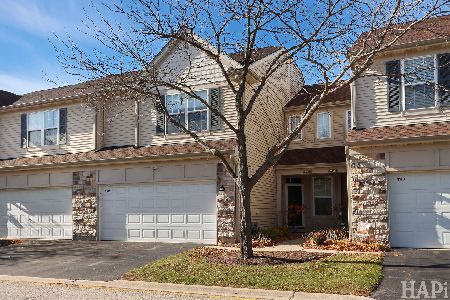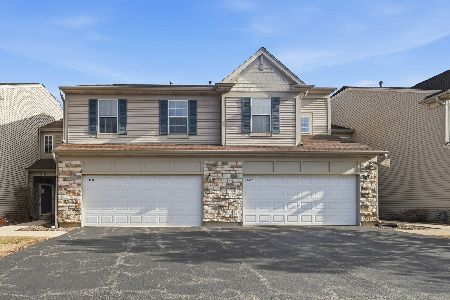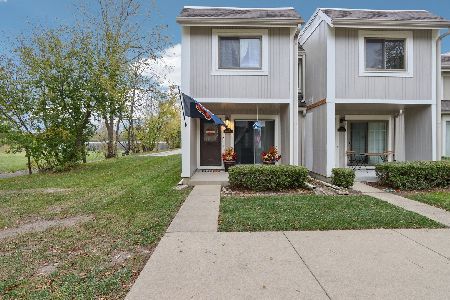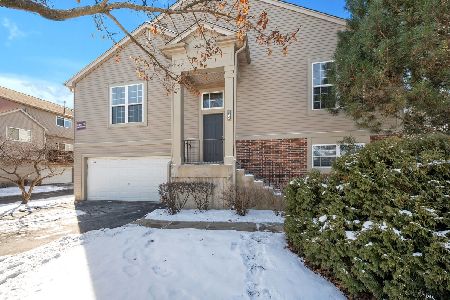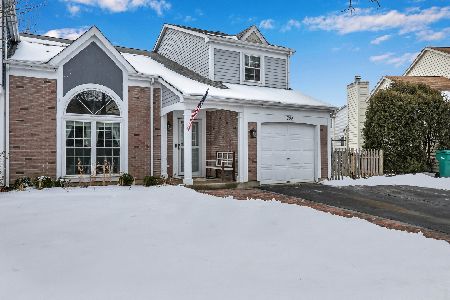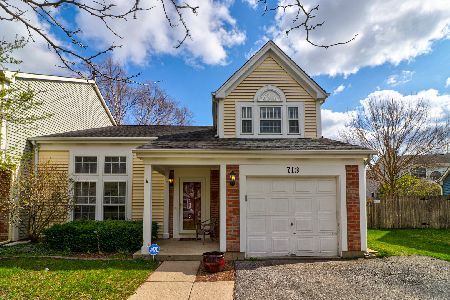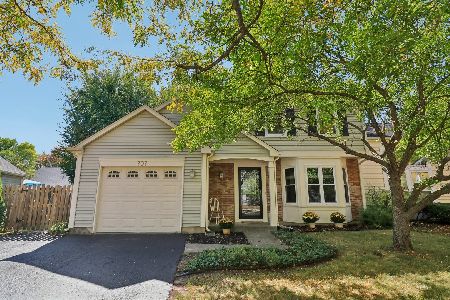725 Crossland Drive, Grayslake, Illinois 60030
$193,000
|
Sold
|
|
| Status: | Closed |
| Sqft: | 1,750 |
| Cost/Sqft: | $111 |
| Beds: | 3 |
| Baths: | 3 |
| Year Built: | 1993 |
| Property Taxes: | $7,801 |
| Days On Market: | 2528 |
| Lot Size: | 0,00 |
Description
With its high vaulted ceilings, open entry and charming loft area, complete with a large master bedroom with walk-in closet and private bath, this spacious and updated duplex is one you don't want to miss! Recent updates include a remodeled kitchen with bright white cabinets, granite countertops, and stainless appliances. Brand new carpeting installed throughout the upstairs, and dark hardwood floors on first floor. Water heater and furnace are new, roof was replaced in 2009, windows replaced in 2010 In addition to the above, you will enjoy the private fenced yard along with its side dog run, updated landscape including a new Blue Spruce tree, hydrangeas, daylilies and much more. Lastly, this home has NO HOA fees and is ready for you to move into!
Property Specifics
| Condos/Townhomes | |
| 2 | |
| — | |
| 1993 | |
| None | |
| — | |
| No | |
| — |
| Lake | |
| — | |
| 0 / Not Applicable | |
| None | |
| Public | |
| Public Sewer | |
| 10281134 | |
| 06251070460000 |
Nearby Schools
| NAME: | DISTRICT: | DISTANCE: | |
|---|---|---|---|
|
Grade School
Avon Center Elementary School |
46 | — | |
|
Middle School
Grayslake Middle School |
46 | Not in DB | |
|
High School
Grayslake Central High School |
127 | Not in DB | |
Property History
| DATE: | EVENT: | PRICE: | SOURCE: |
|---|---|---|---|
| 25 May, 2018 | Sold | $180,000 | MRED MLS |
| 7 Apr, 2018 | Under contract | $189,000 | MRED MLS |
| 29 Mar, 2018 | Listed for sale | $189,000 | MRED MLS |
| 2 Apr, 2019 | Sold | $193,000 | MRED MLS |
| 27 Feb, 2019 | Under contract | $194,900 | MRED MLS |
| 25 Feb, 2019 | Listed for sale | $194,900 | MRED MLS |
| 3 Mar, 2021 | Sold | $240,000 | MRED MLS |
| 17 Jan, 2021 | Under contract | $230,000 | MRED MLS |
| 15 Jan, 2021 | Listed for sale | $230,000 | MRED MLS |
Room Specifics
Total Bedrooms: 3
Bedrooms Above Ground: 3
Bedrooms Below Ground: 0
Dimensions: —
Floor Type: Carpet
Dimensions: —
Floor Type: Carpet
Full Bathrooms: 3
Bathroom Amenities: Separate Shower
Bathroom in Basement: —
Rooms: Loft,Eating Area
Basement Description: None
Other Specifics
| 1 | |
| Concrete Perimeter | |
| Asphalt | |
| Deck, Patio | |
| Fenced Yard | |
| LESS THAN .25 ACRES | |
| — | |
| Full | |
| Vaulted/Cathedral Ceilings, Wood Laminate Floors, First Floor Laundry, Storage | |
| Range, Microwave, Dishwasher, Refrigerator, Freezer, Washer, Dryer, Disposal | |
| Not in DB | |
| — | |
| — | |
| — | |
| — |
Tax History
| Year | Property Taxes |
|---|---|
| 2018 | $7,470 |
| 2019 | $7,801 |
| 2021 | $3 |
Contact Agent
Nearby Similar Homes
Nearby Sold Comparables
Contact Agent
Listing Provided By
Circle One Realty

