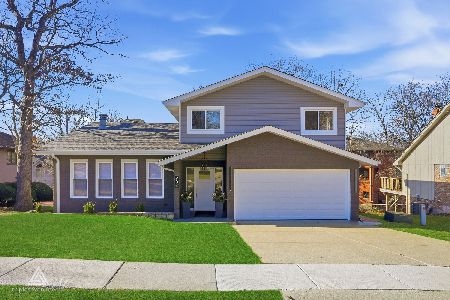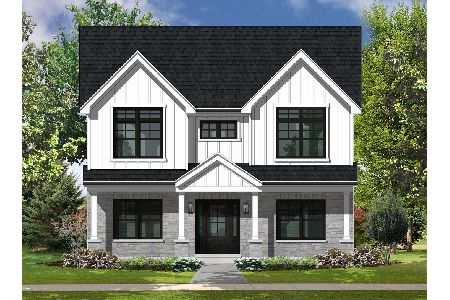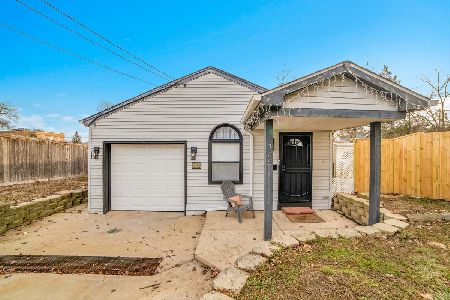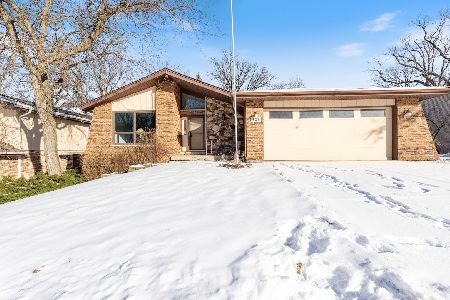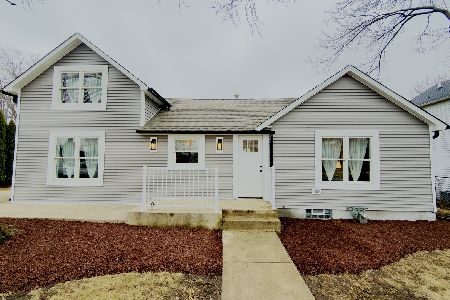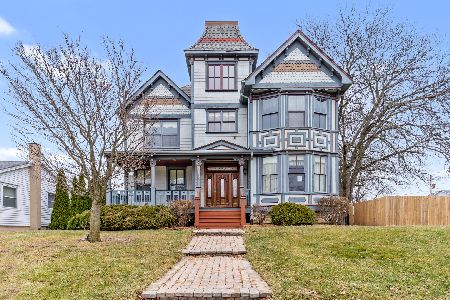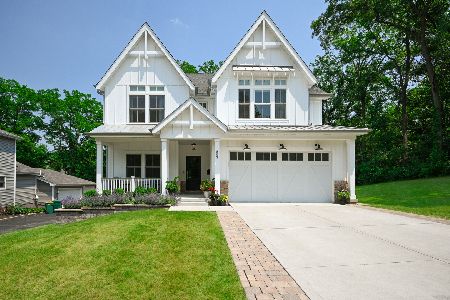725 East Street, Lemont, Illinois 60439
$360,000
|
Sold
|
|
| Status: | Closed |
| Sqft: | 0 |
| Cost/Sqft: | — |
| Beds: | 4 |
| Baths: | 4 |
| Year Built: | 1993 |
| Property Taxes: | $7,125 |
| Days On Market: | 3479 |
| Lot Size: | 0,18 |
Description
Incredibly spacious residence on picturesque street lined with mature trees. Tastefully decorated with HGTV inspired vignettes throughout. Updated kitchen with granite countertops and stainless steel appliances. Formal dining room and living rooms. First floor bedroom/office. Comfortable family room. Large master suite with private bathroom and great closet space. Finished walk out lower level with stone fireplace with room for recreation, gym, and ample storage. Quaint front porch with room for seating. 3 car garage. Large backyard. Conveniently located near shopping, dining, Metra, schools, parks, world renowned golf courses and expressway access.
Property Specifics
| Single Family | |
| — | |
| Traditional | |
| 1993 | |
| Full,Walkout | |
| — | |
| No | |
| 0.18 |
| Cook | |
| — | |
| 0 / Not Applicable | |
| None | |
| Public | |
| Public Sewer | |
| 09320323 | |
| 22292190120000 |
Property History
| DATE: | EVENT: | PRICE: | SOURCE: |
|---|---|---|---|
| 15 Jul, 2015 | Sold | $325,000 | MRED MLS |
| 1 Jun, 2015 | Under contract | $339,900 | MRED MLS |
| — | Last price change | $349,900 | MRED MLS |
| 19 Mar, 2015 | Listed for sale | $349,900 | MRED MLS |
| 17 Oct, 2016 | Sold | $360,000 | MRED MLS |
| 29 Aug, 2016 | Under contract | $365,000 | MRED MLS |
| 19 Aug, 2016 | Listed for sale | $365,000 | MRED MLS |
| 29 Oct, 2018 | Sold | $420,000 | MRED MLS |
| 10 Sep, 2018 | Under contract | $435,000 | MRED MLS |
| — | Last price change | $438,000 | MRED MLS |
| 23 Jul, 2018 | Listed for sale | $445,000 | MRED MLS |
Room Specifics
Total Bedrooms: 4
Bedrooms Above Ground: 4
Bedrooms Below Ground: 0
Dimensions: —
Floor Type: Carpet
Dimensions: —
Floor Type: Carpet
Dimensions: —
Floor Type: Hardwood
Full Bathrooms: 4
Bathroom Amenities: Whirlpool,Separate Shower,Double Sink
Bathroom in Basement: 1
Rooms: Eating Area,Exercise Room,Recreation Room,Sitting Room,Storage
Basement Description: Finished,Exterior Access
Other Specifics
| 3 | |
| Concrete Perimeter | |
| Asphalt,Side Drive | |
| Deck, Patio, Porch, Hot Tub | |
| Landscaped | |
| 64 X 104 X 65 X 101 | |
| Full,Unfinished | |
| Full | |
| Skylight(s), Hot Tub, Hardwood Floors, First Floor Bedroom | |
| Range, Microwave, Dishwasher, Refrigerator, Disposal, Stainless Steel Appliance(s) | |
| Not in DB | |
| Sidewalks, Street Lights, Street Paved | |
| — | |
| — | |
| — |
Tax History
| Year | Property Taxes |
|---|---|
| 2015 | $7,749 |
| 2016 | $7,125 |
| 2018 | $9,027 |
Contact Agent
Nearby Similar Homes
Nearby Sold Comparables
Contact Agent
Listing Provided By
Realty Executives Elite

