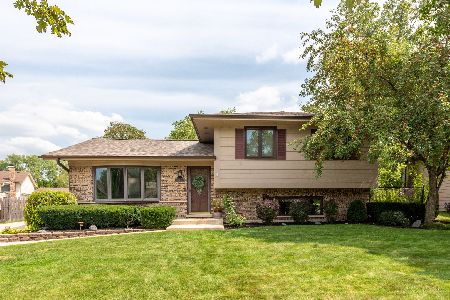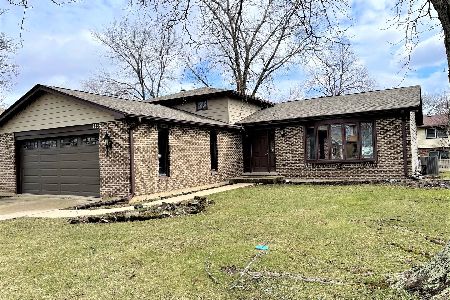725 Fennel Court, Schaumburg, Illinois 60193
$450,000
|
Sold
|
|
| Status: | Closed |
| Sqft: | 2,338 |
| Cost/Sqft: | $197 |
| Beds: | 4 |
| Baths: | 3 |
| Year Built: | 1976 |
| Property Taxes: | $9,612 |
| Days On Market: | 2509 |
| Lot Size: | 0,22 |
Description
This is it! No expense spared with every quality upgrade made to this picture perfect home. Upgraded top to bottom, inside & out. Brick paved driveway and covered front porch welcomes you. Gorgeous updated kitchen with high end SS appliances, quarts counters, newer cabinets w/pull outs and modern ceramic & glass tile. Gleaming hardwood floors throughout the remainder of the 1st fl. Updated baths. Spacious master suite w/walk-in closet & full bath. Large sitting area. 3 additional generously sized bedrooms. Fully finished basement. Spectacular yard with brick paved patio & large storage shed. Detailed feature book in home. Walking distance to September Fest, Art Fair, Prairie Center for the Arts & Summer Breeze Concerts & Library. Municipal grounds w/scenic pond & Art Walk. Meineke Recreation Center via beautiful walking paths and ponds. Award winning schools: Michael Collins Elementary School, Robert Frost Junior High & District 211, J B Conant High school. No disappointments here!
Property Specifics
| Single Family | |
| — | |
| Colonial | |
| 1976 | |
| Full | |
| SHENANDOAH | |
| No | |
| 0.22 |
| Cook | |
| Lancer Park | |
| 0 / Not Applicable | |
| None | |
| Lake Michigan | |
| Public Sewer, Sewer-Storm | |
| 10301227 | |
| 07261170230000 |
Nearby Schools
| NAME: | DISTRICT: | DISTANCE: | |
|---|---|---|---|
|
Grade School
Michael Collins Elementary Schoo |
54 | — | |
|
Middle School
Robert Frost Junior High School |
54 | Not in DB | |
|
High School
J B Conant High School |
211 | Not in DB | |
Property History
| DATE: | EVENT: | PRICE: | SOURCE: |
|---|---|---|---|
| 10 May, 2019 | Sold | $450,000 | MRED MLS |
| 12 Mar, 2019 | Under contract | $459,900 | MRED MLS |
| 7 Mar, 2019 | Listed for sale | $459,900 | MRED MLS |
Room Specifics
Total Bedrooms: 4
Bedrooms Above Ground: 4
Bedrooms Below Ground: 0
Dimensions: —
Floor Type: Carpet
Dimensions: —
Floor Type: Carpet
Dimensions: —
Floor Type: Carpet
Full Bathrooms: 3
Bathroom Amenities: Double Sink
Bathroom in Basement: 0
Rooms: Storage,Recreation Room,Exercise Room,Eating Area
Basement Description: Finished
Other Specifics
| 2 | |
| Concrete Perimeter | |
| Brick | |
| Brick Paver Patio, Storms/Screens | |
| Corner Lot | |
| 83X117X97X119 | |
| Pull Down Stair | |
| Full | |
| Hardwood Floors, First Floor Laundry | |
| Range, Microwave, Dishwasher, Refrigerator, Freezer, Washer, Dryer, Disposal, Stainless Steel Appliance(s) | |
| Not in DB | |
| Pool, Tennis Courts, Sidewalks, Street Lights | |
| — | |
| — | |
| Gas Starter |
Tax History
| Year | Property Taxes |
|---|---|
| 2019 | $9,612 |
Contact Agent
Nearby Similar Homes
Nearby Sold Comparables
Contact Agent
Listing Provided By
RE/MAX Suburban









