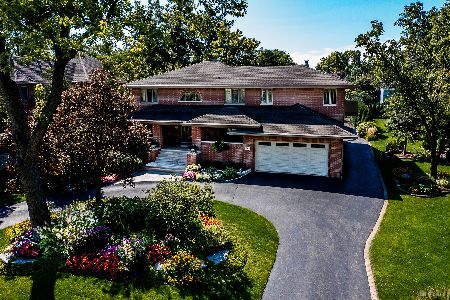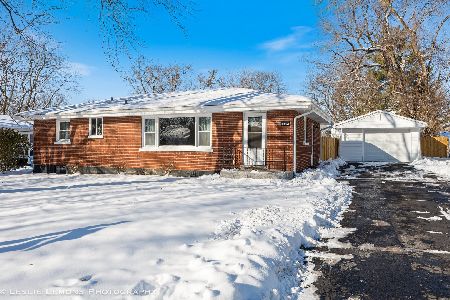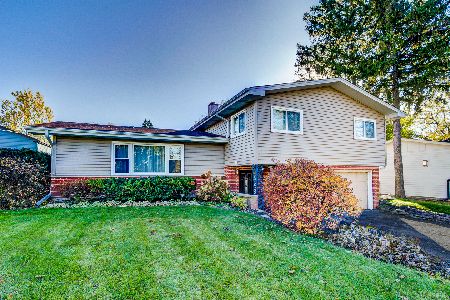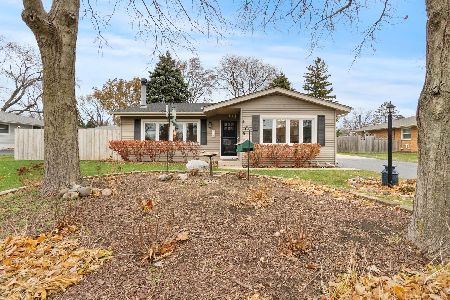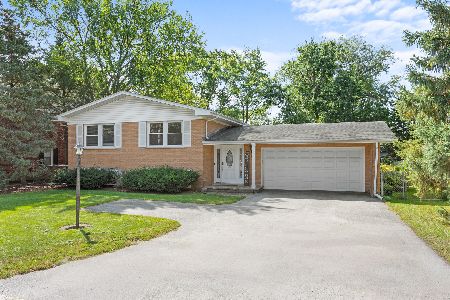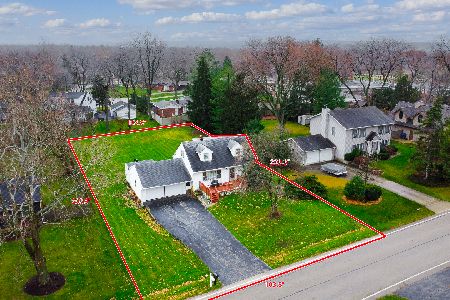725 Gamble Drive, Lisle, Illinois 60532
$465,000
|
Sold
|
|
| Status: | Closed |
| Sqft: | 0 |
| Cost/Sqft: | — |
| Beds: | 4 |
| Baths: | 3 |
| Year Built: | 1953 |
| Property Taxes: | $9,997 |
| Days On Market: | 3402 |
| Lot Size: | 0,48 |
Description
Impressive style & quality in this totally rebuilt exciting home.Stunning stone & cedar exterior complete w/wraparound porch entry invites you to the 2sty greatroom w/gleaming wood floors,bay window & 4ft built in fish tank.Fall in LOVE w/the glorious stainless kit w/rich tone wood cabs,granite counters,drop pendant lighting,coffered ceil & brk bar to stepdown dining area w/vaulted ceil,gorgeous view of the fenced back yard & open to your charming screen porch hideaway.Tremendous Mstr draws you into relax w/vault ceil,skylights & priv bath boasting whirlpool,skylights & sep shower.You're in for a surprise as you walk from one end of the sun drenched gallery from the 4th br w/arched entry,angled ceil & priv bath to the amazing vaulted FR you'll never want to leave w/bar, stone FP & inviting balcony overlooking an incredible backyard oasis w/to die for pool & out building.Don't miss the solid wood doors,amazing windows,great lighting,full bsmt. Walk to train, schools, parks-Close to all!
Property Specifics
| Single Family | |
| — | |
| — | |
| 1953 | |
| Full | |
| CUSTOM | |
| No | |
| 0.48 |
| Du Page | |
| Oakview | |
| 0 / Not Applicable | |
| None | |
| Lake Michigan | |
| Public Sewer | |
| 09351427 | |
| 0811303005 |
Nearby Schools
| NAME: | DISTRICT: | DISTANCE: | |
|---|---|---|---|
|
Grade School
Schiesher/tate Woods Elementary |
202 | — | |
|
Middle School
Lisle Junior High School |
202 | Not in DB | |
|
High School
Lisle High School |
202 | Not in DB | |
Property History
| DATE: | EVENT: | PRICE: | SOURCE: |
|---|---|---|---|
| 30 Jan, 2017 | Sold | $465,000 | MRED MLS |
| 15 Nov, 2016 | Under contract | $479,000 | MRED MLS |
| — | Last price change | $489,000 | MRED MLS |
| 25 Sep, 2016 | Listed for sale | $499,000 | MRED MLS |
Room Specifics
Total Bedrooms: 4
Bedrooms Above Ground: 4
Bedrooms Below Ground: 0
Dimensions: —
Floor Type: Carpet
Dimensions: —
Floor Type: Carpet
Dimensions: —
Floor Type: Carpet
Full Bathrooms: 3
Bathroom Amenities: Whirlpool,Separate Shower
Bathroom in Basement: 0
Rooms: Gallery,Balcony/Porch/Lanai,Enclosed Porch,Walk In Closet
Basement Description: Unfinished
Other Specifics
| 2 | |
| — | |
| Asphalt | |
| Deck, Patio, In Ground Pool | |
| — | |
| 102 X 203 | |
| — | |
| Full | |
| Vaulted/Cathedral Ceilings, Skylight(s), Hardwood Floors, First Floor Bedroom, First Floor Full Bath | |
| Range, Microwave, Dishwasher, Refrigerator, Washer, Dryer | |
| Not in DB | |
| — | |
| — | |
| — | |
| — |
Tax History
| Year | Property Taxes |
|---|---|
| 2017 | $9,997 |
Contact Agent
Nearby Similar Homes
Nearby Sold Comparables
Contact Agent
Listing Provided By
RE/MAX Action

