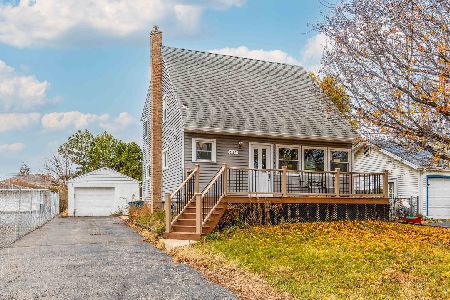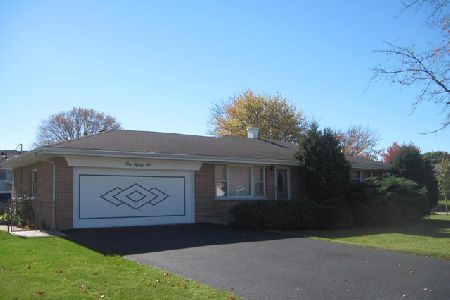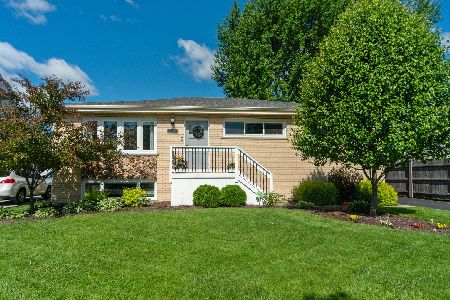725 Indiana Street, Elmhurst, Illinois 60126
$355,000
|
Sold
|
|
| Status: | Closed |
| Sqft: | 2,055 |
| Cost/Sqft: | $209 |
| Beds: | 4 |
| Baths: | 4 |
| Year Built: | 1996 |
| Property Taxes: | $3,959 |
| Days On Market: | 1591 |
| Lot Size: | 0,18 |
Description
Looking for Space?? This Beautiful, Custom Built, Brick 4 Bedroom, 4 Bath home plus finished basement is waiting for its new Owners!! You will LOVE this floor plan which includes over 3000 sq feet of living space!! HUGE Eat-in Kitchen with Skylight and plenty of cabinet space. Separate Dining Room off the Kitchen. Master Bedroom features Master Bath, jetted tub, walk-in Shower. Lower Level includes the family room, 4th bedroom, a 2nd kitchen and full bath. PLUS, don't forget the Full Finished Basement with bar and additional bathroom!! ATTACHED 2 1/2 Car Garage. Back-up Power Generator Included. Great Elmhurst Location!! Walk to Schools, Parks, Restaurants, Shopping & Near Train and Expressways. Topped off with your finishing touches, it just doesn't get better than this!! Being sold AS-IS.
Property Specifics
| Single Family | |
| — | |
| Bi-Level | |
| 1996 | |
| Full | |
| — | |
| No | |
| 0.18 |
| Du Page | |
| — | |
| — / Not Applicable | |
| None | |
| Lake Michigan | |
| Public Sewer | |
| 11216341 | |
| 0336103021 |
Nearby Schools
| NAME: | DISTRICT: | DISTANCE: | |
|---|---|---|---|
|
Grade School
Fischer Elementary School |
205 | — | |
|
Middle School
Churchville Middle School |
205 | Not in DB | |
|
High School
York Community High School |
205 | Not in DB | |
Property History
| DATE: | EVENT: | PRICE: | SOURCE: |
|---|---|---|---|
| 29 Oct, 2021 | Sold | $355,000 | MRED MLS |
| 23 Sep, 2021 | Under contract | $429,900 | MRED MLS |
| — | Last price change | $449,900 | MRED MLS |
| 11 Sep, 2021 | Listed for sale | $449,900 | MRED MLS |
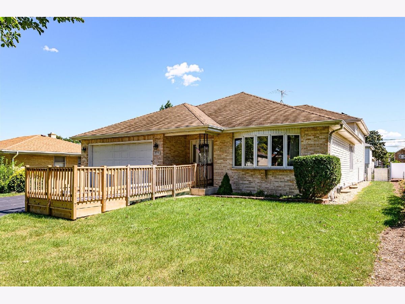
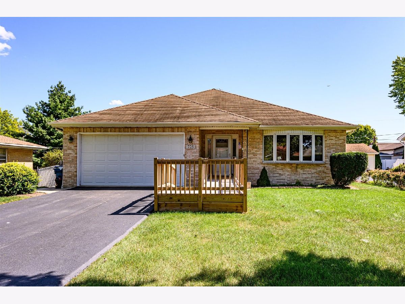
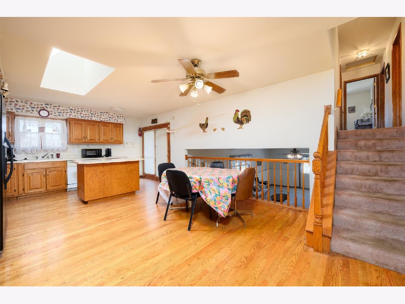
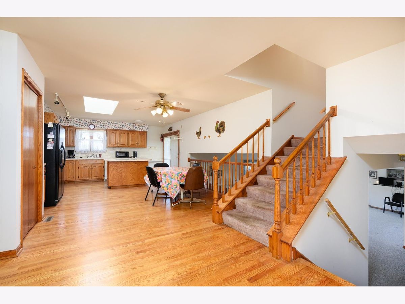
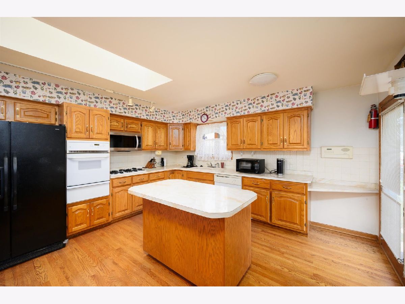
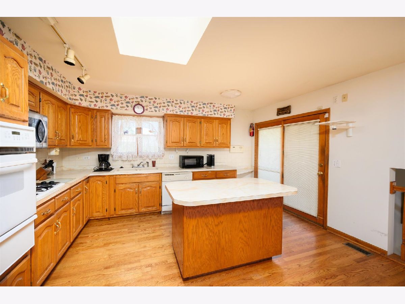
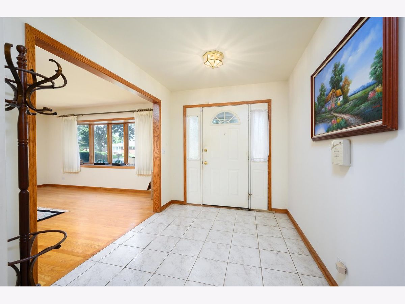
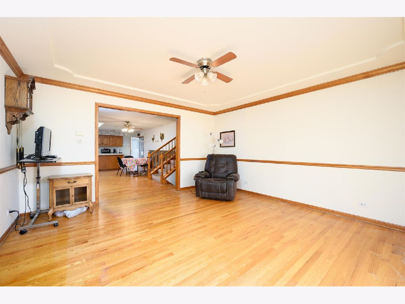
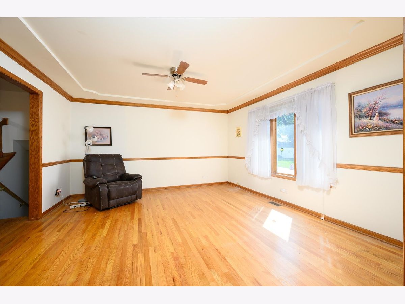
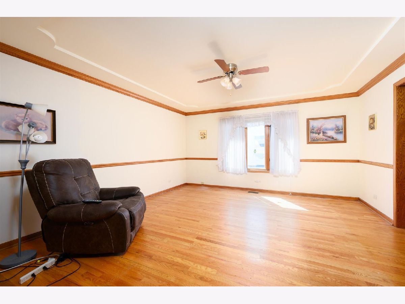
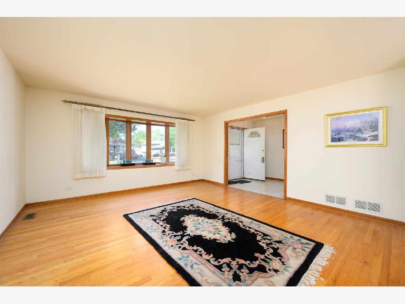
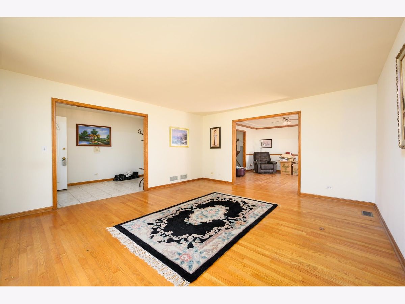
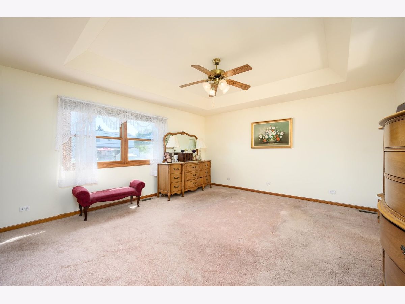
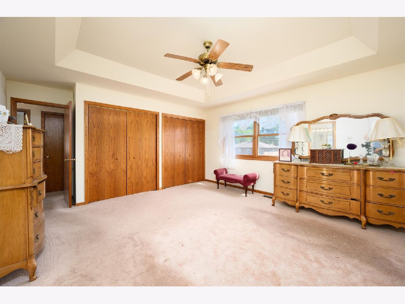
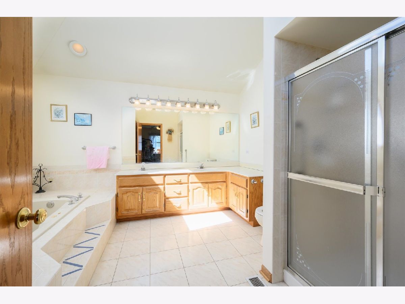
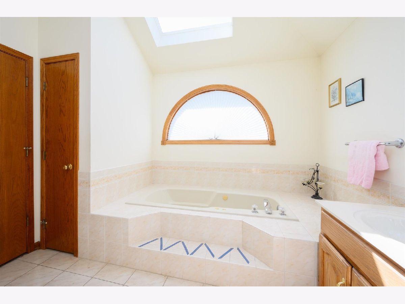
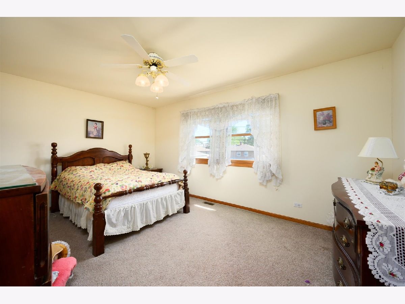
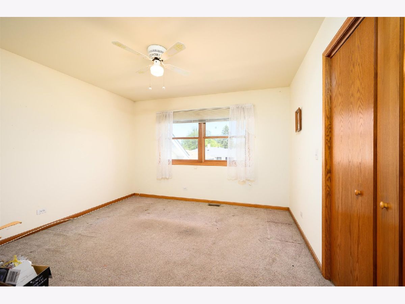
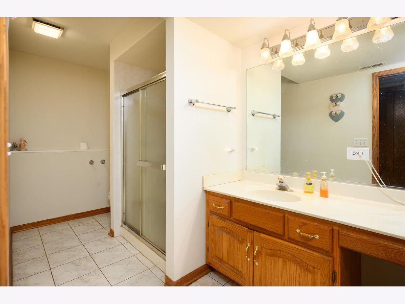
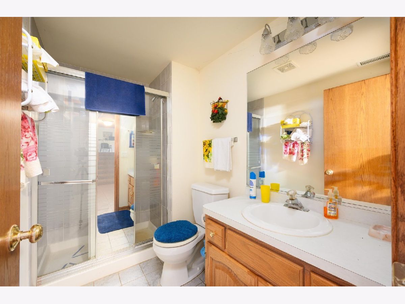
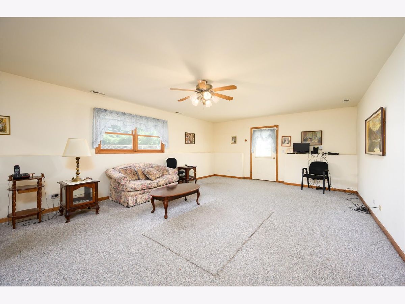
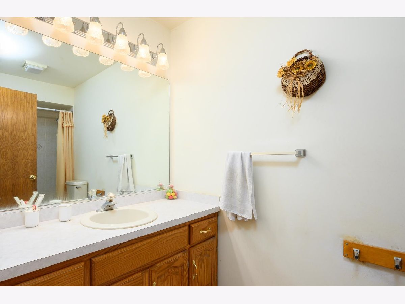
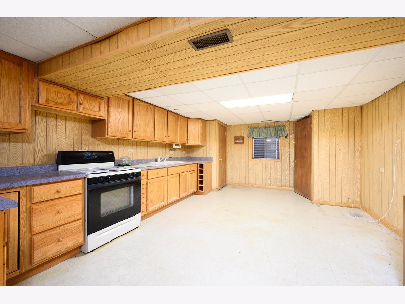
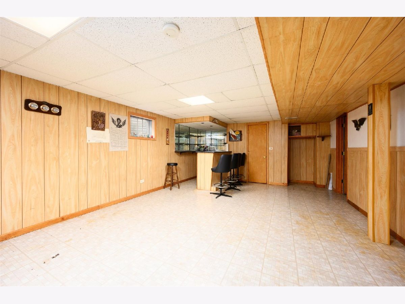
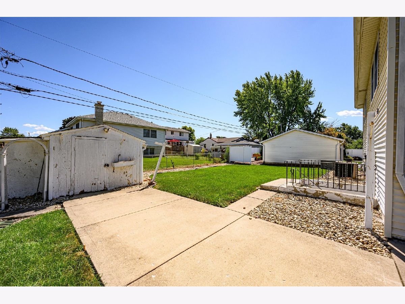
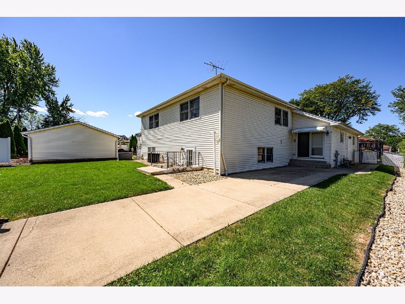
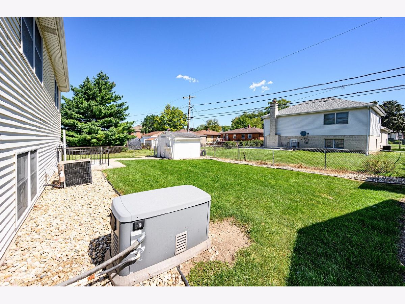
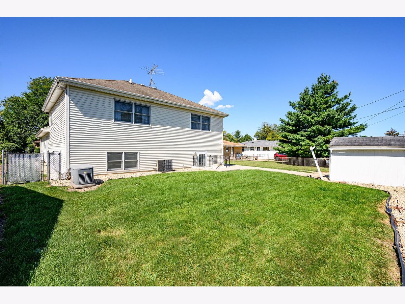
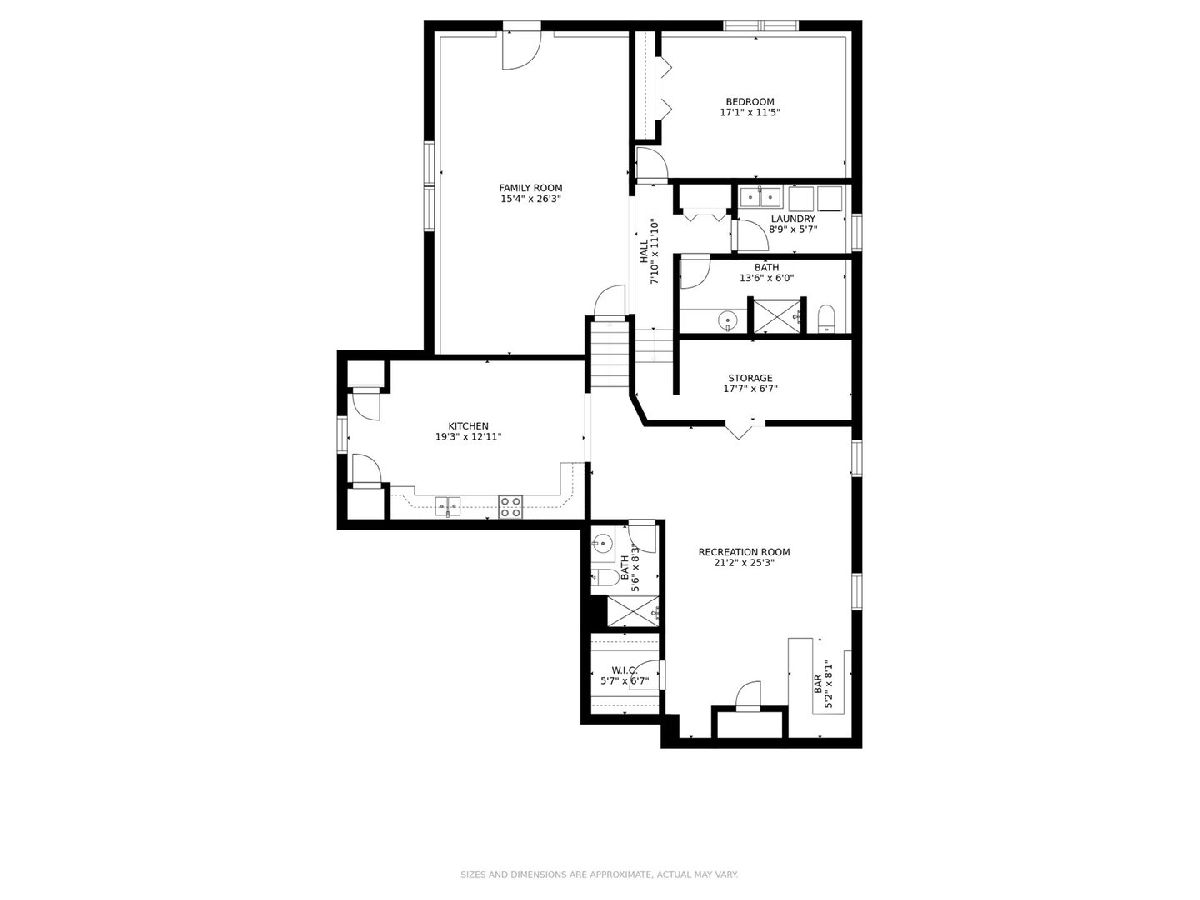
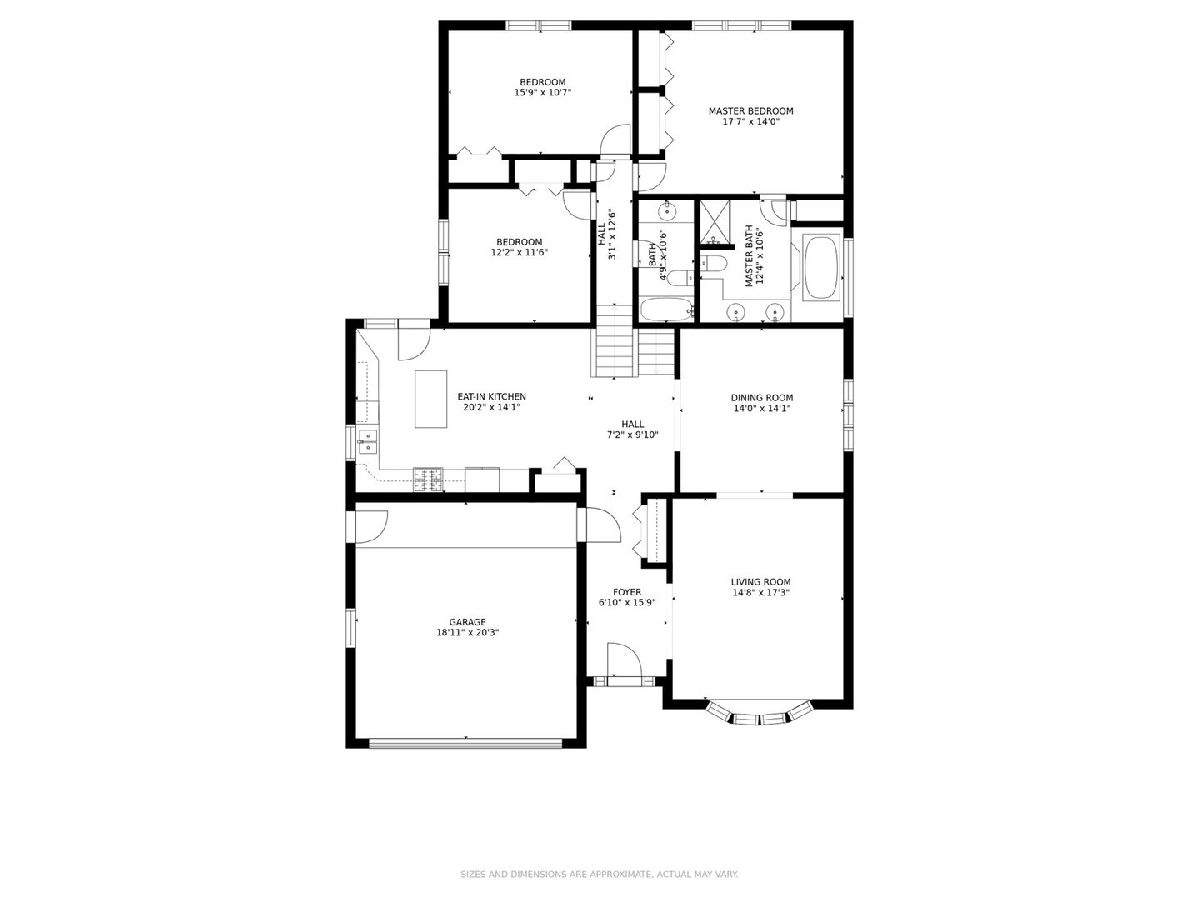
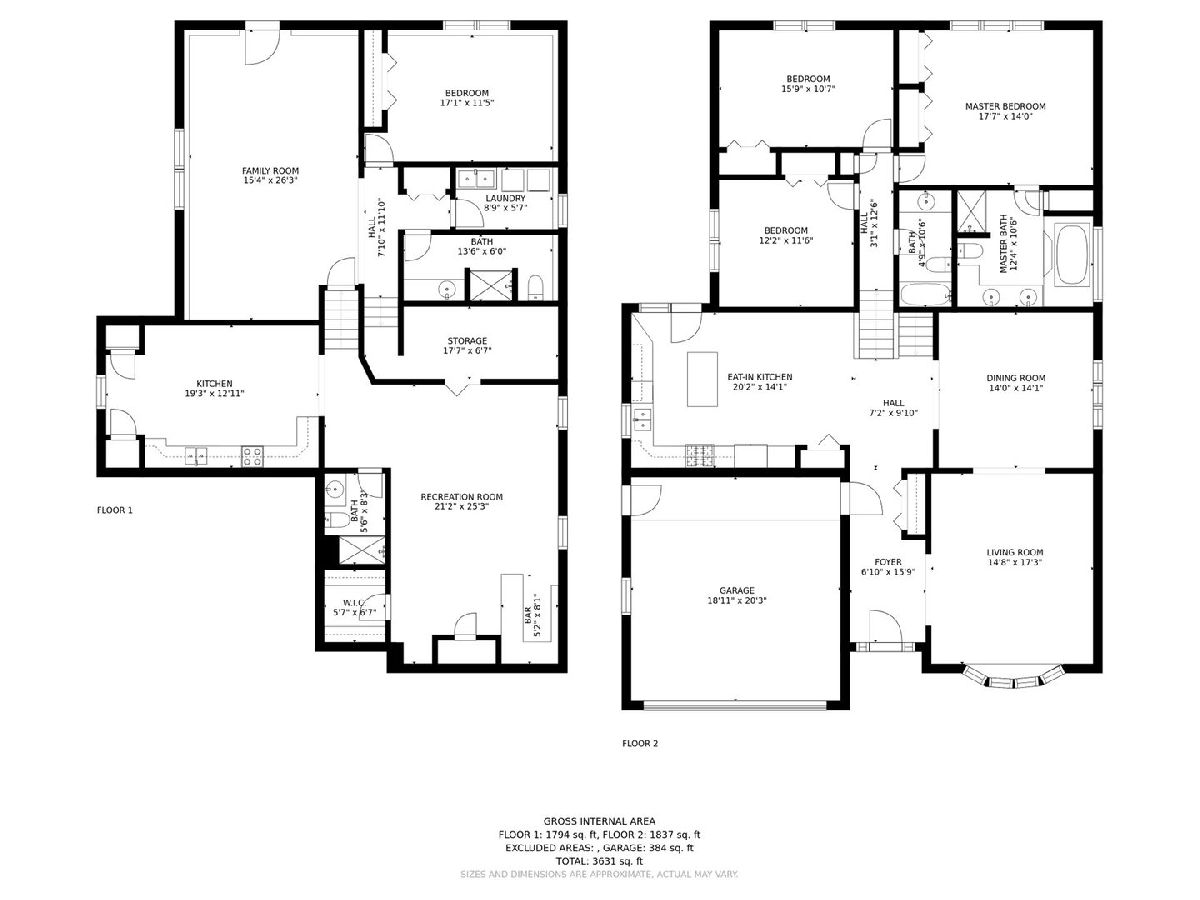
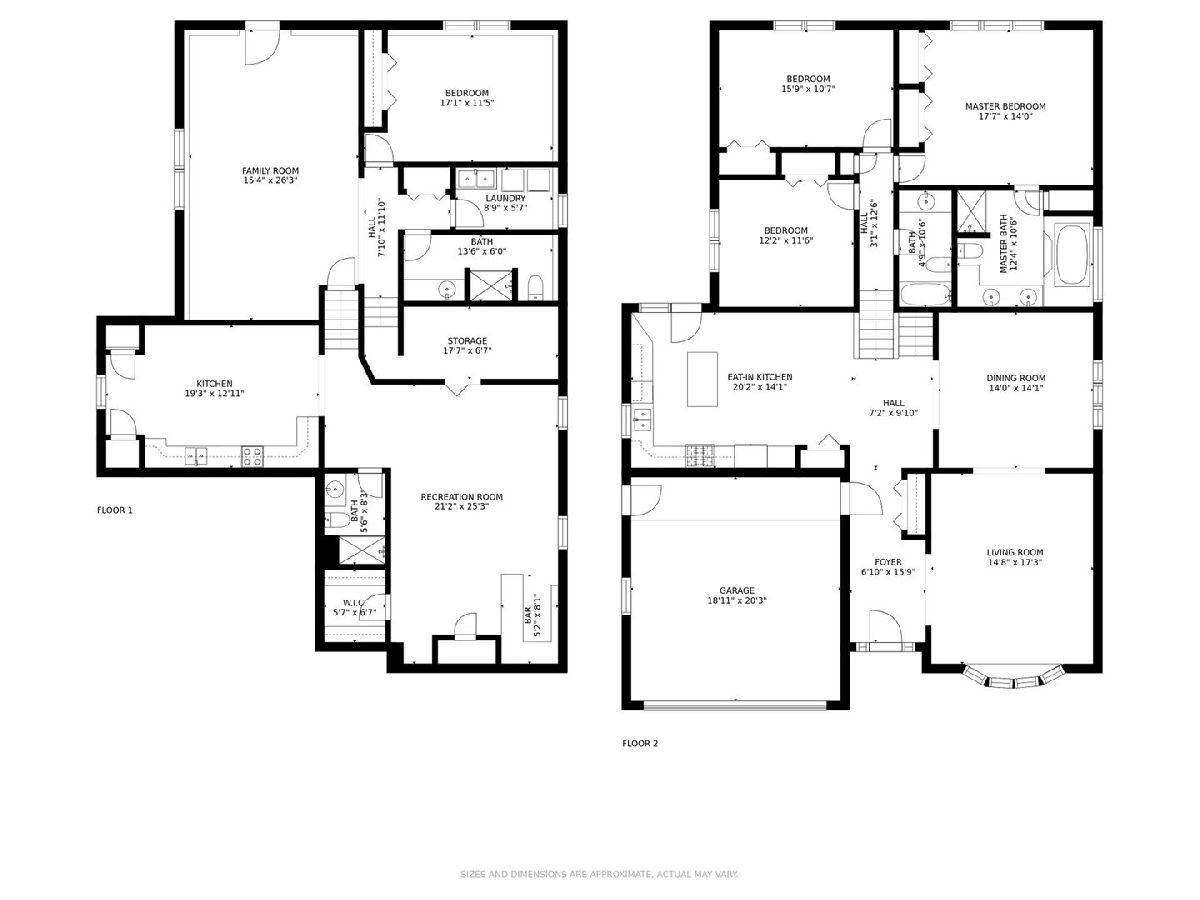
Room Specifics
Total Bedrooms: 4
Bedrooms Above Ground: 4
Bedrooms Below Ground: 0
Dimensions: —
Floor Type: Carpet
Dimensions: —
Floor Type: Carpet
Dimensions: —
Floor Type: Carpet
Full Bathrooms: 4
Bathroom Amenities: —
Bathroom in Basement: 1
Rooms: Kitchen,Recreation Room
Basement Description: Finished,Rec/Family Area
Other Specifics
| 2 | |
| Concrete Perimeter | |
| Asphalt | |
| Storms/Screens | |
| — | |
| 60X132 | |
| Full | |
| Full | |
| Bar-Dry, Hardwood Floors, In-Law Arrangement, Open Floorplan, Separate Dining Room | |
| Range, Microwave, Dishwasher, Refrigerator, Washer, Dryer, Disposal | |
| Not in DB | |
| — | |
| — | |
| — | |
| — |
Tax History
| Year | Property Taxes |
|---|---|
| 2021 | $3,959 |
Contact Agent
Nearby Similar Homes
Nearby Sold Comparables
Contact Agent
Listing Provided By
L.W. Reedy Real Estate



