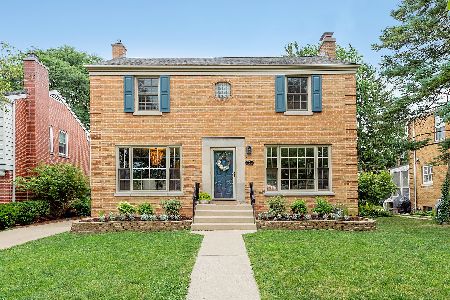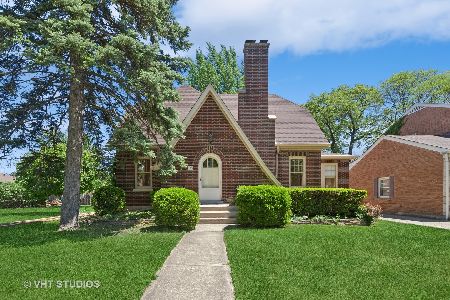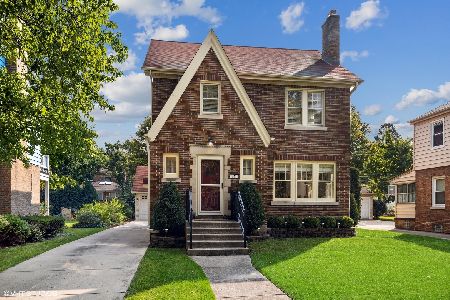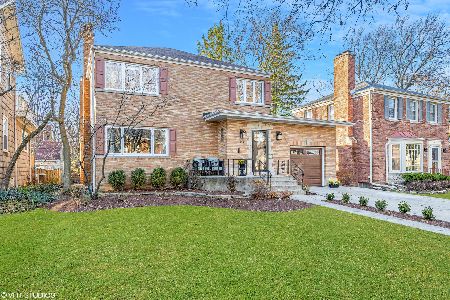725 Kensington Avenue, La Grange Park, Illinois 60526
$459,000
|
Sold
|
|
| Status: | Closed |
| Sqft: | 1,428 |
| Cost/Sqft: | $321 |
| Beds: | 3 |
| Baths: | 2 |
| Year Built: | 1949 |
| Property Taxes: | $8,894 |
| Days On Market: | 992 |
| Lot Size: | 0,00 |
Description
Situated on a mature, tree-lined street in the coveted Harding Woods. This charming Georgian home with stone and brick accents boasts a traditional floor plan, light-filled rooms and replacement windows. The spacious Living Room with huge a picture window and wood-burning fireplace with wooden mantle flows to Dining Room overlooking the beautiful back yard. Dining Room features 2 built-in corner hutches. Kitchen, with east view has granite countertops and a cozy table space perfect for morning coffee. Pantry closet and door directly to Backyard. 1st floor Powder Room and access to Garage complete this floor. Second floor has 3 Bedrooms and full Bathroom. Primary Bedroom is very large (15x13). 2nd Bedroom has built-in desk and shelves. 3rd Bedroom has built-in shelves and storage. Unfinished basement designed so part of it could be finished as a Recreation Room and is currently great storage. Brick paver driveway leads to 1 car attached garage with room for your car plus storage. Backyard beautifully landscaped with perennial flowers and circular paver patio perfect for entertaining, family time, or that quiet cup of coffee! Great walk-to-town location and easy access to expressways. Walk to both Ogden Avenue School and Park Junior High without crossing a major street. This is a wonderful opportunity to make your own mark on this lovingly maintained home!
Property Specifics
| Single Family | |
| — | |
| — | |
| 1949 | |
| — | |
| — | |
| No | |
| — |
| Cook | |
| — | |
| — / Not Applicable | |
| — | |
| — | |
| — | |
| 11787054 | |
| 15331260050000 |
Nearby Schools
| NAME: | DISTRICT: | DISTANCE: | |
|---|---|---|---|
|
Grade School
Ogden Ave Elementary School |
102 | — | |
|
Middle School
Park Junior High School |
102 | Not in DB | |
|
High School
Lyons Twp High School |
204 | Not in DB | |
Property History
| DATE: | EVENT: | PRICE: | SOURCE: |
|---|---|---|---|
| 30 Jun, 2023 | Sold | $459,000 | MRED MLS |
| 21 May, 2023 | Under contract | $459,000 | MRED MLS |
| 18 May, 2023 | Listed for sale | $459,000 | MRED MLS |
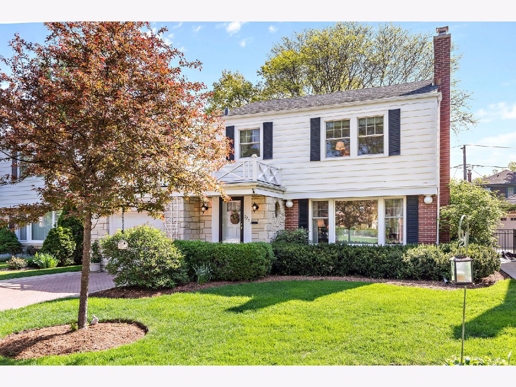
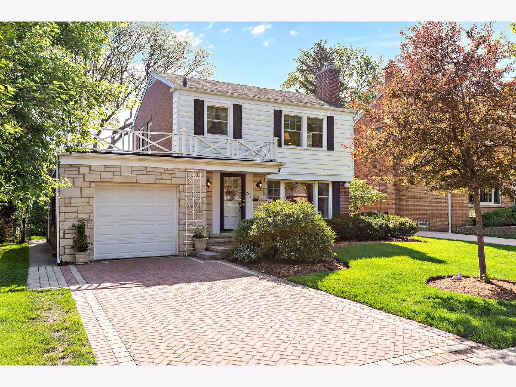



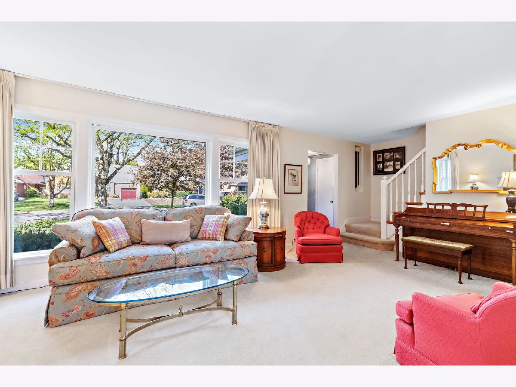
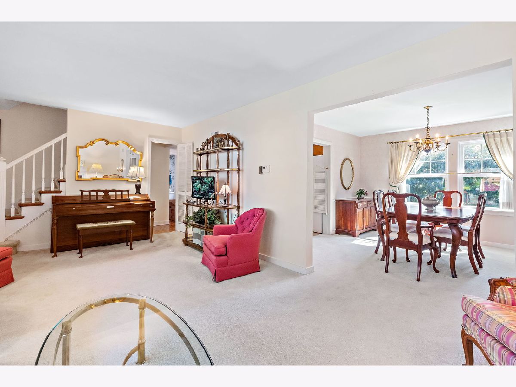

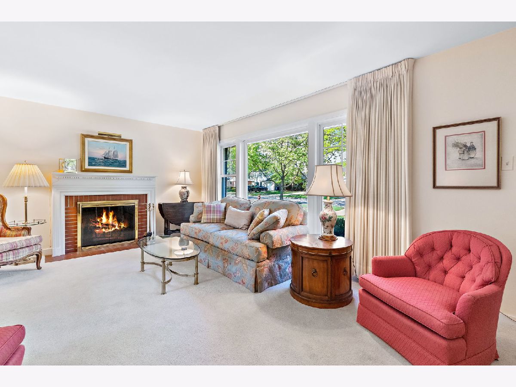
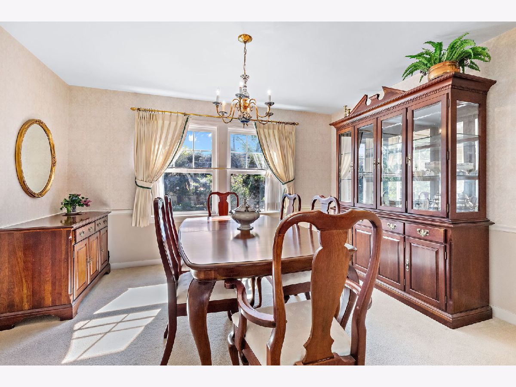
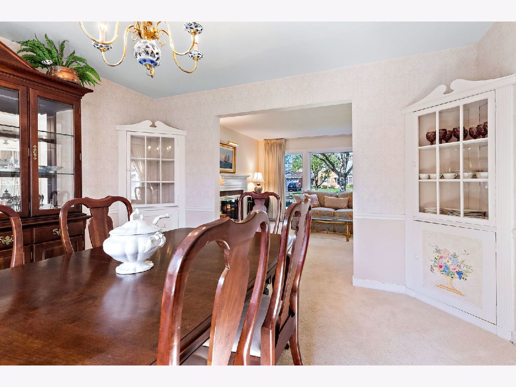
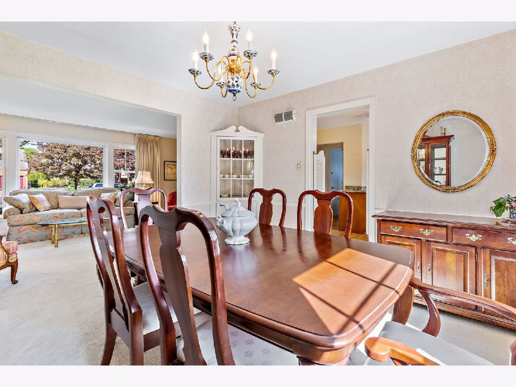

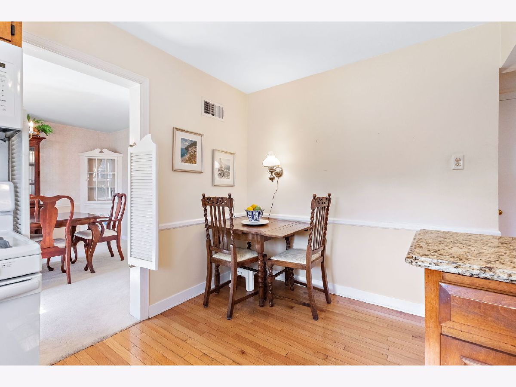

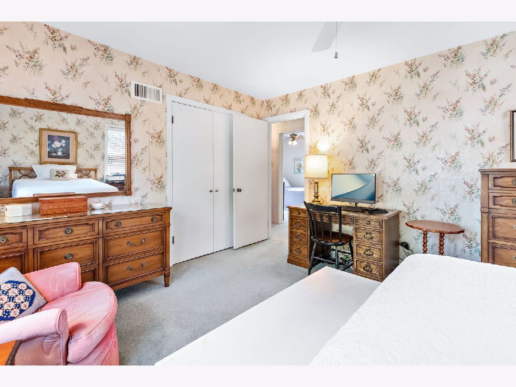
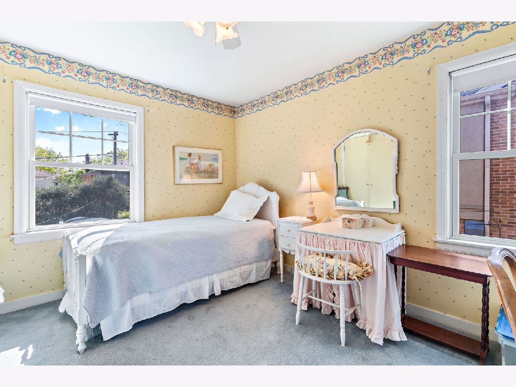
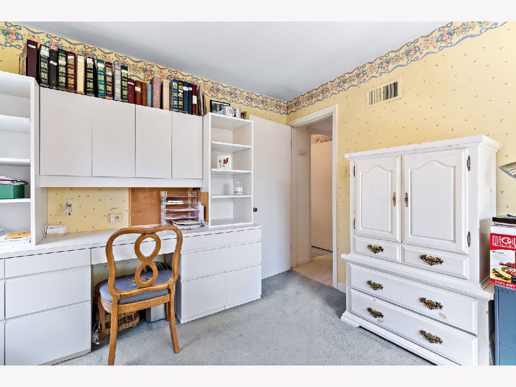
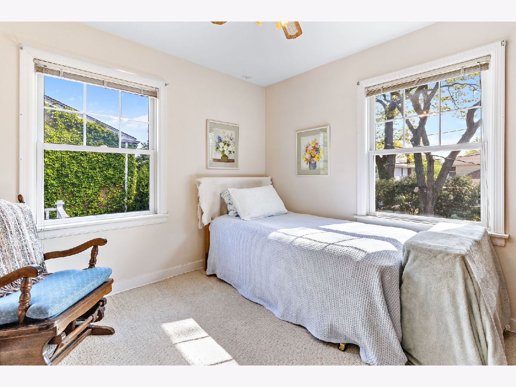
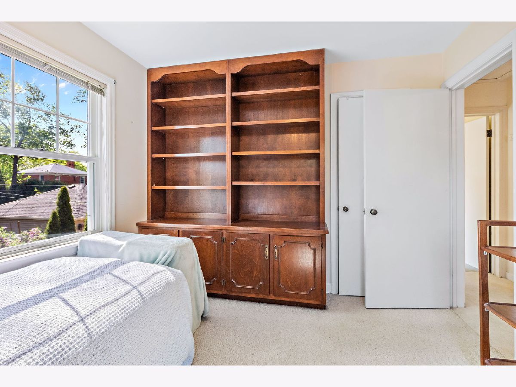
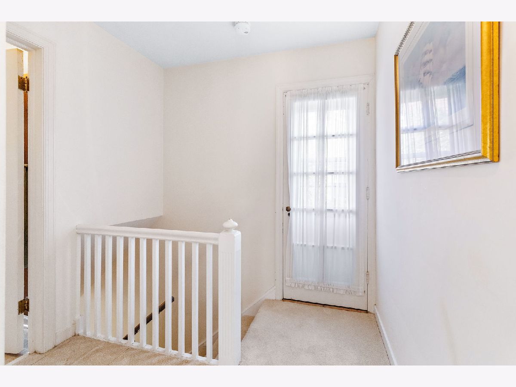
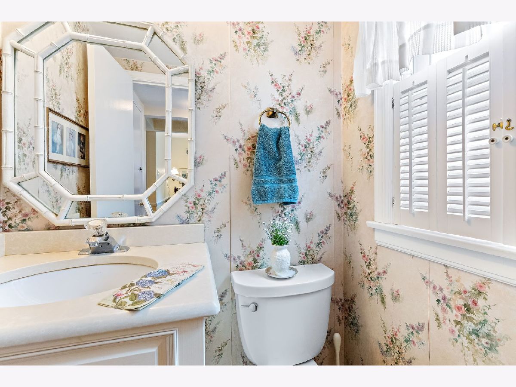

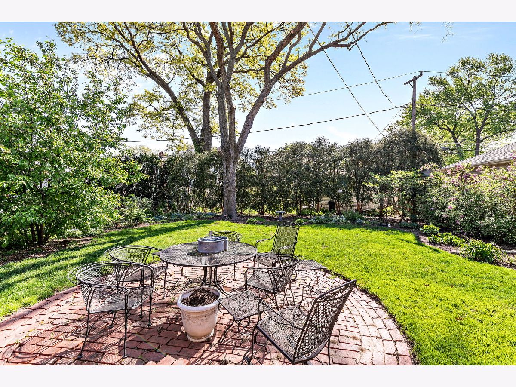
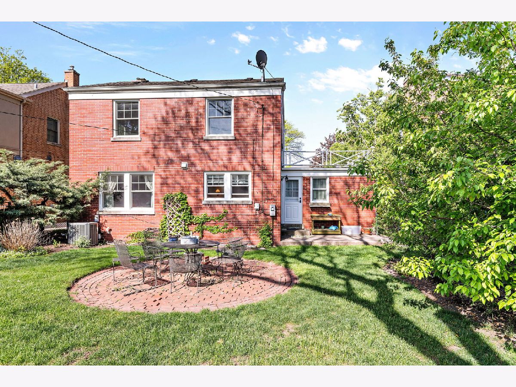
Room Specifics
Total Bedrooms: 3
Bedrooms Above Ground: 3
Bedrooms Below Ground: 0
Dimensions: —
Floor Type: —
Dimensions: —
Floor Type: —
Full Bathrooms: 2
Bathroom Amenities: —
Bathroom in Basement: 0
Rooms: —
Basement Description: Unfinished
Other Specifics
| 1 | |
| — | |
| Brick | |
| — | |
| — | |
| 50 X 125 | |
| — | |
| — | |
| — | |
| — | |
| Not in DB | |
| — | |
| — | |
| — | |
| — |
Tax History
| Year | Property Taxes |
|---|---|
| 2023 | $8,894 |
Contact Agent
Nearby Similar Homes
Nearby Sold Comparables
Contact Agent
Listing Provided By
Coldwell Banker Realty





