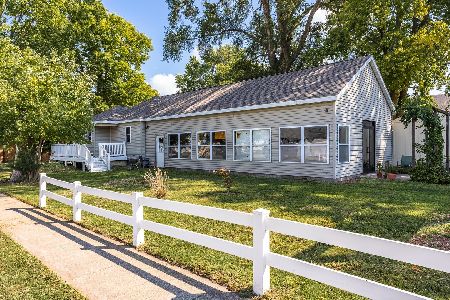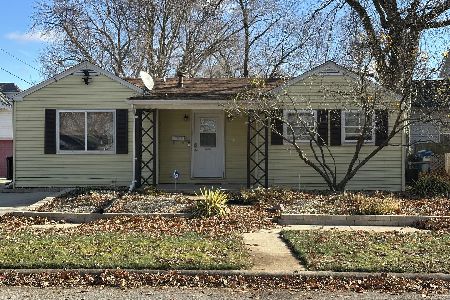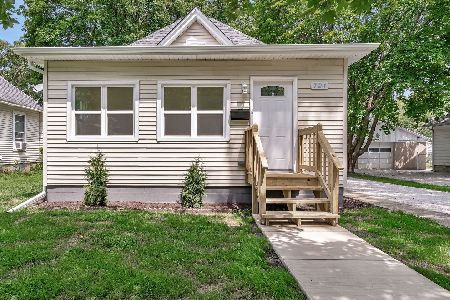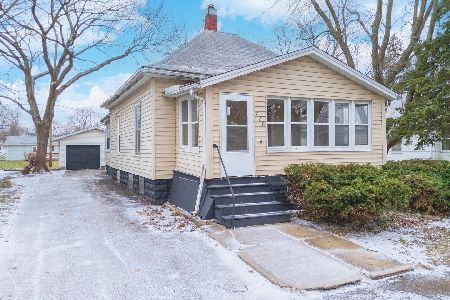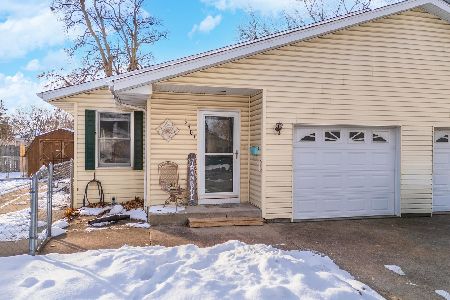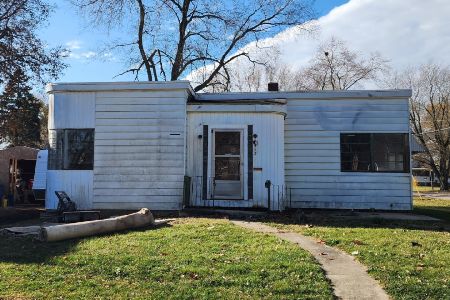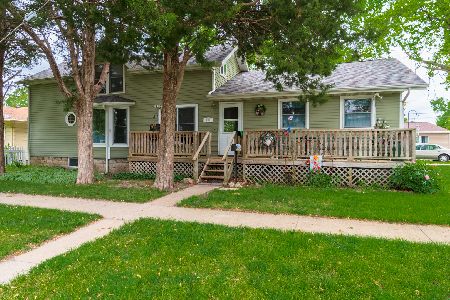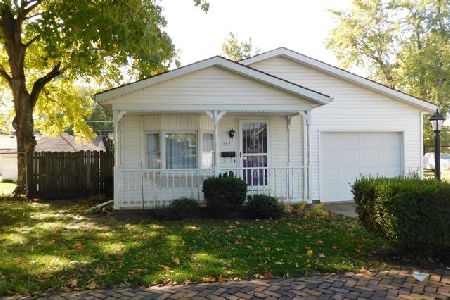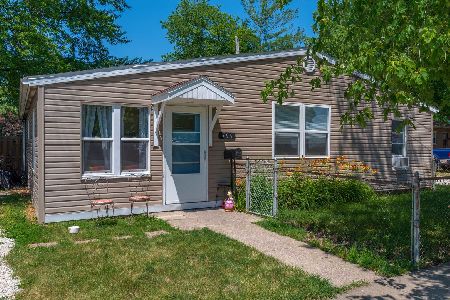725 Livingston Street, Pontiac, Illinois 61764
$155,000
|
Sold
|
|
| Status: | Closed |
| Sqft: | 1,620 |
| Cost/Sqft: | $100 |
| Beds: | 3 |
| Baths: | 2 |
| Year Built: | 1990 |
| Property Taxes: | $3,457 |
| Days On Market: | 3969 |
| Lot Size: | 0,38 |
Description
Updated ranch style home on Pontiac's west side; 3 bedrooms, large master bathroom with walk-in closet, guest bathroom, kitchen/dining combo with Ash Homecrest wood cabinets with solid surface countertop and laminate flooring, and living room with cathedral ceiling and gas log fireplace, foyer, utility room and laundry room. Everything was new in 2004. Extra large lot with 30 x 40 garage, deck and patio.
Property Specifics
| Single Family | |
| — | |
| Ranch | |
| 1990 | |
| — | |
| — | |
| Yes | |
| 0.38 |
| Livingston | |
| — | |
| 0 / — | |
| — | |
| Public | |
| Public Sewer | |
| 10284495 | |
| 151522184022 |
Nearby Schools
| NAME: | DISTRICT: | DISTANCE: | |
|---|---|---|---|
|
Middle School
Pontiac Junior High School |
429 | Not in DB | |
|
High School
Pontiac Township High School |
90 | Not in DB | |
Property History
| DATE: | EVENT: | PRICE: | SOURCE: |
|---|---|---|---|
| 14 Jul, 2015 | Sold | $155,000 | MRED MLS |
| 14 Jul, 2015 | Under contract | $162,000 | MRED MLS |
| 9 Mar, 2015 | Listed for sale | $162,000 | MRED MLS |
Room Specifics
Total Bedrooms: 3
Bedrooms Above Ground: 3
Bedrooms Below Ground: 0
Dimensions: —
Floor Type: Carpet
Dimensions: —
Floor Type: Carpet
Full Bathrooms: 2
Bathroom Amenities: —
Bathroom in Basement: —
Rooms: Foyer,Utility Room-2nd Floor
Basement Description: Crawl
Other Specifics
| 3 | |
| — | |
| Concrete | |
| Deck, Patio | |
| — | |
| 150 X 111.75 | |
| — | |
| — | |
| Vaulted/Cathedral Ceilings, Walk-In Closet(s) | |
| Refrigerator, Range, Microwave | |
| Not in DB | |
| — | |
| — | |
| — | |
| Gas Log |
Tax History
| Year | Property Taxes |
|---|---|
| 2015 | $3,457 |
Contact Agent
Nearby Similar Homes
Nearby Sold Comparables
Contact Agent
Listing Provided By
Lyons Sullivan Realty, Inc.

