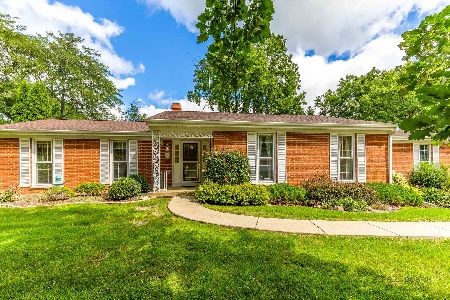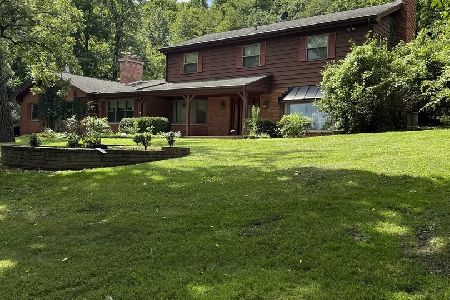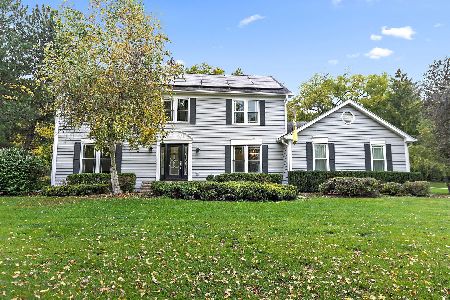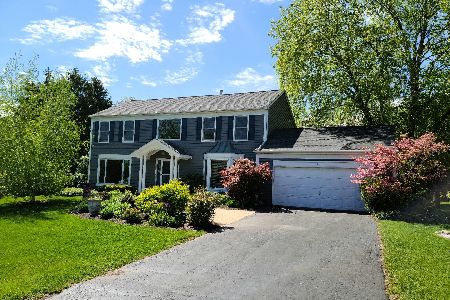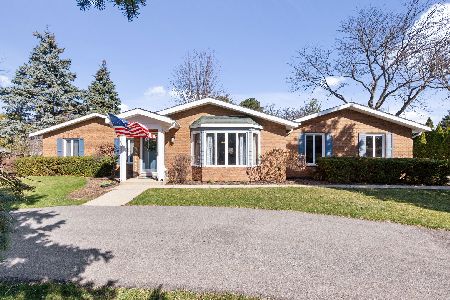725 Pimlico Parkway, Sleepy Hollow, Illinois 60118
$299,155
|
Sold
|
|
| Status: | Closed |
| Sqft: | 2,620 |
| Cost/Sqft: | $120 |
| Beds: | 4 |
| Baths: | 3 |
| Year Built: | 1987 |
| Property Taxes: | $8,151 |
| Days On Market: | 3555 |
| Lot Size: | 0,71 |
Description
Hurry! Great interior subdivision location! Great curb appeal! Almost 3/4 acre landscaped lot! Covered front porch! 2-story foyer with crown molding, hardwood floors and oak railings! Large formal living room with oversized window and crown molding! Bright eat-in kitchen with stainless steel appliances, planning desk, upgraded oak cabinets and sliding glass doors to the custom deck! Separate formal dining room with bay option! Family room with cathedral ceilings, center beam and floor to ceiling brick fireplace! Master bedroom with cathedral ceilings and garden bath with newer tile flooring, double sinks and soaker tub! 1st floor bedroom with double door entry and chair rail! Versatile finished basement with bar area, rec room with wainscoting, play area and den! Convenient 1st floor laundry! Move in condition! Very neutral and well maintained throughout! New driveway 2014! Close to I-90 access!
Property Specifics
| Single Family | |
| — | |
| — | |
| 1987 | |
| Full | |
| — | |
| No | |
| 0.71 |
| Kane | |
| Saddle Club Estates | |
| 0 / Not Applicable | |
| None | |
| Public | |
| Septic-Private | |
| 09142050 | |
| 0329376012 |
Property History
| DATE: | EVENT: | PRICE: | SOURCE: |
|---|---|---|---|
| 7 Apr, 2016 | Sold | $299,155 | MRED MLS |
| 8 Mar, 2016 | Under contract | $314,900 | MRED MLS |
| 17 Feb, 2016 | Listed for sale | $314,900 | MRED MLS |
Room Specifics
Total Bedrooms: 4
Bedrooms Above Ground: 4
Bedrooms Below Ground: 0
Dimensions: —
Floor Type: Carpet
Dimensions: —
Floor Type: Carpet
Dimensions: —
Floor Type: Carpet
Full Bathrooms: 3
Bathroom Amenities: Separate Shower,Double Sink
Bathroom in Basement: 0
Rooms: Play Room,Recreation Room,Den
Basement Description: Finished
Other Specifics
| 2 | |
| Concrete Perimeter | |
| Asphalt | |
| Deck | |
| — | |
| 33X91X250X125X252 | |
| Unfinished | |
| Full | |
| Vaulted/Cathedral Ceilings, Wood Laminate Floors, First Floor Bedroom, First Floor Laundry | |
| Range, Microwave, Dishwasher, Refrigerator, Washer, Dryer, Stainless Steel Appliance(s) | |
| Not in DB | |
| — | |
| — | |
| — | |
| Wood Burning, Gas Starter |
Tax History
| Year | Property Taxes |
|---|---|
| 2016 | $8,151 |
Contact Agent
Nearby Similar Homes
Nearby Sold Comparables
Contact Agent
Listing Provided By
RE/MAX Horizon

