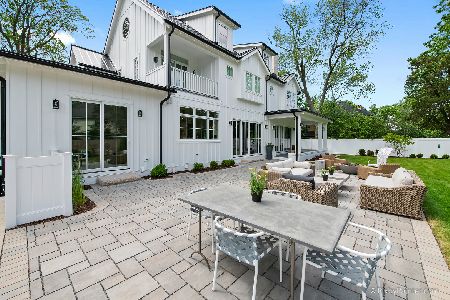725 Quincy Street, Hinsdale, Illinois 60521
$1,185,000
|
Sold
|
|
| Status: | Closed |
| Sqft: | 3,283 |
| Cost/Sqft: | $376 |
| Beds: | 4 |
| Baths: | 4 |
| Year Built: | 1992 |
| Property Taxes: | $17,684 |
| Days On Market: | 4253 |
| Lot Size: | 0,00 |
Description
Picture perfect...Madison School! Normandy designed kitchen (2010)with granite island & counters, ss appliances. Spacious family room w/ fireplace. 1st floor private office & full bathroom. Newer master bath with large glass shower, mosaic tiles, his/her sinks. 74' wide lot features perennial gardens, tiered stone walls, paver brick path & patio. Generator 2013. Short walk to West Hinsdale train station & town!
Property Specifics
| Single Family | |
| — | |
| Traditional | |
| 1992 | |
| Full | |
| — | |
| No | |
| — |
| Du Page | |
| — | |
| 0 / Not Applicable | |
| None | |
| Lake Michigan | |
| Public Sewer | |
| 08627375 | |
| 0911410005 |
Nearby Schools
| NAME: | DISTRICT: | DISTANCE: | |
|---|---|---|---|
|
Grade School
Madison Elementary School |
181 | — | |
|
Middle School
Hinsdale Middle School |
181 | Not in DB | |
|
High School
Hinsdale Central High School |
86 | Not in DB | |
Property History
| DATE: | EVENT: | PRICE: | SOURCE: |
|---|---|---|---|
| 8 Aug, 2007 | Sold | $935,000 | MRED MLS |
| 12 Jul, 2007 | Under contract | $965,000 | MRED MLS |
| 18 May, 2007 | Listed for sale | $965,000 | MRED MLS |
| 25 Jul, 2014 | Sold | $1,185,000 | MRED MLS |
| 30 Jun, 2014 | Under contract | $1,235,000 | MRED MLS |
| 28 May, 2014 | Listed for sale | $1,235,000 | MRED MLS |
| 31 Mar, 2021 | Sold | $960,000 | MRED MLS |
| 8 Feb, 2021 | Under contract | $999,900 | MRED MLS |
| — | Last price change | $1,050,000 | MRED MLS |
| 5 Feb, 2020 | Listed for sale | $1,150,000 | MRED MLS |
Room Specifics
Total Bedrooms: 4
Bedrooms Above Ground: 4
Bedrooms Below Ground: 0
Dimensions: —
Floor Type: Carpet
Dimensions: —
Floor Type: Carpet
Dimensions: —
Floor Type: Carpet
Full Bathrooms: 4
Bathroom Amenities: Whirlpool,Separate Shower,Double Sink
Bathroom in Basement: 1
Rooms: Den,Foyer,Mud Room,Office,Recreation Room,Storage,Walk In Closet,Other Room
Basement Description: Finished
Other Specifics
| 2 | |
| Concrete Perimeter | |
| Brick | |
| Brick Paver Patio, Storms/Screens | |
| Landscaped | |
| 74 X 124 | |
| Pull Down Stair,Unfinished | |
| Full | |
| Vaulted/Cathedral Ceilings, Skylight(s), Hardwood Floors, Second Floor Laundry, First Floor Full Bath | |
| Range, Microwave, Dishwasher, High End Refrigerator, Disposal | |
| Not in DB | |
| Street Lights, Street Paved | |
| — | |
| — | |
| Wood Burning, Attached Fireplace Doors/Screen, Gas Starter |
Tax History
| Year | Property Taxes |
|---|---|
| 2007 | $11,542 |
| 2014 | $17,684 |
| 2021 | $18,903 |
Contact Agent
Nearby Similar Homes
Contact Agent
Listing Provided By
Brush Hill, Inc., REALTORS










