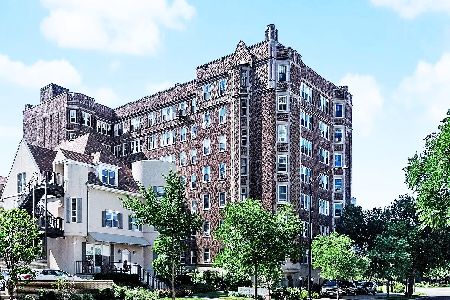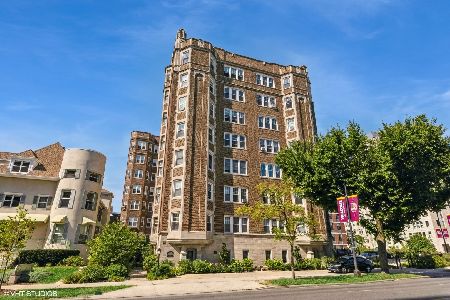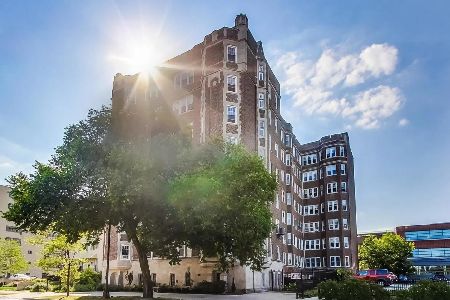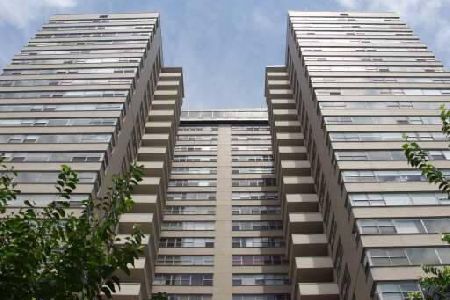725 Sheridan Avenue, Lake View, Chicago, Illinois 60613
$199,500
|
Sold
|
|
| Status: | Closed |
| Sqft: | 1,000 |
| Cost/Sqft: | $199 |
| Beds: | 1 |
| Baths: | 1 |
| Year Built: | 1925 |
| Property Taxes: | $1,437 |
| Days On Market: | 5606 |
| Lot Size: | 0,00 |
Description
Huge, corner one bed + office is magazine perfect! Parking! Laundry in-unit, and low assessments, including heat, gas, & cable. Custom remodeled, opened kitchen with stainless appliances, quartz counters, beautiful mosaic glass backsplash, 42" cabinets with crown moldings and glass fronts. Oak blonde floors thoughout, designer lighting, new bath of tumbled marble tile & vanity. Closets & storage galore!
Property Specifics
| Condos/Townhomes | |
| — | |
| — | |
| 1925 | |
| None | |
| — | |
| No | |
| — |
| Cook | |
| — | |
| 262 / — | |
| Heat,Water,Gas,Parking,Insurance,Security,Security,TV/Cable,Exterior Maintenance,Lawn Care,Scavenger,Snow Removal | |
| Lake Michigan | |
| Public Sewer | |
| 07643131 | |
| 14211020421037 |
Property History
| DATE: | EVENT: | PRICE: | SOURCE: |
|---|---|---|---|
| 27 Mar, 2007 | Sold | $200,000 | MRED MLS |
| 31 Jan, 2007 | Under contract | $197,500 | MRED MLS |
| — | Last price change | $200,000 | MRED MLS |
| 17 May, 2006 | Listed for sale | $229,900 | MRED MLS |
| 21 Feb, 2011 | Sold | $199,500 | MRED MLS |
| 4 Jan, 2011 | Under contract | $199,000 | MRED MLS |
| 27 Sep, 2010 | Listed for sale | $199,000 | MRED MLS |
| 16 Oct, 2015 | Listed for sale | $0 | MRED MLS |
| 17 May, 2018 | Listed for sale | $0 | MRED MLS |
| 14 Jun, 2019 | Sold | $187,001 | MRED MLS |
| 28 Apr, 2019 | Under contract | $174,999 | MRED MLS |
| 14 Mar, 2019 | Listed for sale | $174,999 | MRED MLS |
| 2 Feb, 2024 | Sold | $210,000 | MRED MLS |
| 22 Dec, 2023 | Under contract | $225,000 | MRED MLS |
| 1 Dec, 2023 | Listed for sale | $225,000 | MRED MLS |
Room Specifics
Total Bedrooms: 1
Bedrooms Above Ground: 1
Bedrooms Below Ground: 0
Dimensions: —
Floor Type: —
Dimensions: —
Floor Type: —
Full Bathrooms: 1
Bathroom Amenities: —
Bathroom in Basement: 0
Rooms: Den,Foyer,Gallery,Office
Basement Description: —
Other Specifics
| 1 | |
| — | |
| — | |
| Greenhouse, End Unit | |
| — | |
| COMMON | |
| — | |
| None | |
| Elevator, Hardwood Floors, Laundry Hook-Up in Unit, Storage | |
| Range, Microwave, Dishwasher, Refrigerator, Freezer, Washer, Dryer, Disposal | |
| Not in DB | |
| — | |
| — | |
| Bike Room/Bike Trails, Elevator(s), Storage, On Site Manager/Engineer, Receiving Room, Security Door Lock(s), Service Elevator(s) | |
| — |
Tax History
| Year | Property Taxes |
|---|---|
| 2007 | $1,634 |
| 2011 | $1,437 |
| 2019 | $2,863 |
| 2024 | $3,667 |
Contact Agent
Nearby Similar Homes
Nearby Sold Comparables
Contact Agent
Listing Provided By
@properties









