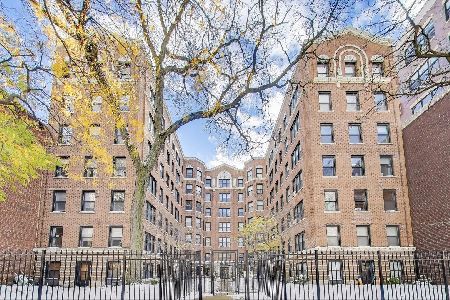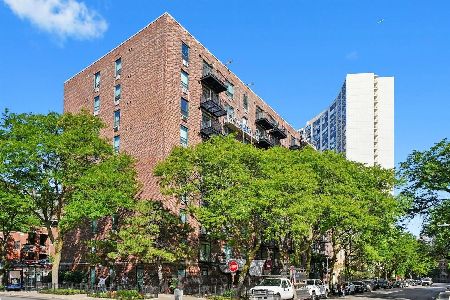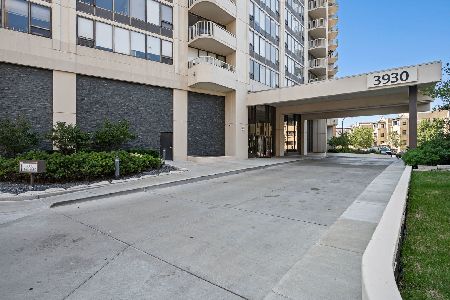725 Sheridan Road, Lake View, Chicago, Illinois 60613
$436,000
|
Sold
|
|
| Status: | Closed |
| Sqft: | 1,650 |
| Cost/Sqft: | $267 |
| Beds: | 3 |
| Baths: | 2 |
| Year Built: | 1924 |
| Property Taxes: | $4,590 |
| Days On Market: | 3284 |
| Lot Size: | 0,00 |
Description
Simply stunning combination corner unit with all the vintage charm & character of a NYC pre-war home but with all the modern amenities that even the fussiest buyer will appreciate. This home features an amazing cook's kitchen, straight out of architectural digest, with custom Omega cabinets (easy/soft close), gorgeous Artic Blue granite from Finland, Ann Sacks tile backsplash, large island with quartz counter top, stainless steel appliances including a wine fridge and a nice size pantry. The living room and dining room combined (26x14) offers plenty of space for entertaining and living; flooded with natural light & courtyard views. The master suite measures 18 x 18 that easily accommodates a king size bed & sitting area along with a walk-in closet. Marble master bath w/large shower. In-unit laundry room plus utility sink & extra cabinets. Beautiful white oak floors with a walnut stain in the main living areas. Central air (space-pac). This unit comes with 2 parking spaces too. A Gem!
Property Specifics
| Condos/Townhomes | |
| 7 | |
| — | |
| 1924 | |
| — | |
| LARGE 3-BDRM/2-BATH | |
| No | |
| — |
| Cook | |
| Windsor Park | |
| 583 / Monthly | |
| — | |
| — | |
| — | |
| 09508202 | |
| 14211020421043 |
Nearby Schools
| NAME: | DISTRICT: | DISTANCE: | |
|---|---|---|---|
|
Grade School
Greeley Elementary School |
299 | — | |
|
Middle School
Greeley Elementary School |
299 | Not in DB | |
|
High School
Lake View High School |
299 | Not in DB | |
Property History
| DATE: | EVENT: | PRICE: | SOURCE: |
|---|---|---|---|
| 25 Apr, 2017 | Sold | $436,000 | MRED MLS |
| 27 Feb, 2017 | Under contract | $440,000 | MRED MLS |
| 20 Feb, 2017 | Listed for sale | $440,000 | MRED MLS |
| 24 Mar, 2023 | Sold | $450,000 | MRED MLS |
| 7 Feb, 2023 | Under contract | $449,900 | MRED MLS |
| 2 Jan, 2023 | Listed for sale | $449,900 | MRED MLS |
Room Specifics
Total Bedrooms: 3
Bedrooms Above Ground: 3
Bedrooms Below Ground: 0
Dimensions: —
Floor Type: —
Dimensions: —
Floor Type: —
Full Bathrooms: 2
Bathroom Amenities: Separate Shower
Bathroom in Basement: 0
Rooms: —
Basement Description: None
Other Specifics
| — | |
| — | |
| Asphalt | |
| — | |
| — | |
| COMMON | |
| — | |
| — | |
| — | |
| — | |
| Not in DB | |
| — | |
| — | |
| — | |
| — |
Tax History
| Year | Property Taxes |
|---|---|
| 2017 | $4,590 |
| 2023 | $6,500 |
Contact Agent
Nearby Similar Homes
Nearby Sold Comparables
Contact Agent
Listing Provided By
RE/MAX Edge









