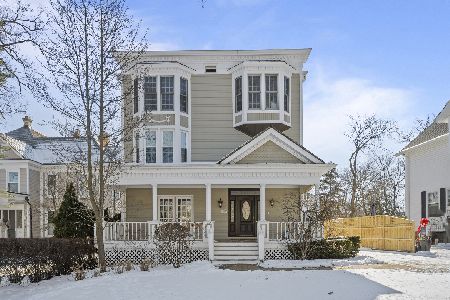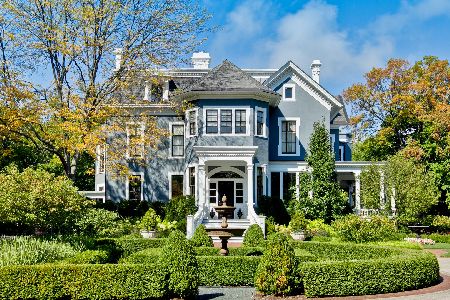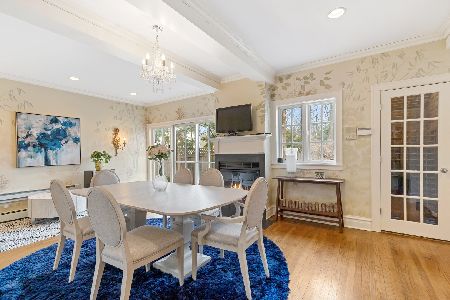725 Sheridan Road, Lake Forest, Illinois 60045
$1,727,500
|
Sold
|
|
| Status: | Closed |
| Sqft: | 6,505 |
| Cost/Sqft: | $284 |
| Beds: | 6 |
| Baths: | 6 |
| Year Built: | 1859 |
| Property Taxes: | $40,101 |
| Days On Market: | 1735 |
| Lot Size: | 0,64 |
Description
This admired home, located in the heart of East Lake Forest has been impeccably maintained and enjoys six bedrooms, five and a half baths, a large chef's kitchen, and a finished third floor. Beautiful architectural details are found throughout including five warm fireplaces, beautiful millwork, a show-stopping front porch, leaded glass, and bowed windows and doors. This home is located just steps to both Market Square and Lake Michigan. Some of the recent updates include cedar roof replacement, comprehensive rebuild of front porch, and chimneys rebuilt.
Property Specifics
| Single Family | |
| — | |
| Traditional | |
| 1859 | |
| Full | |
| — | |
| No | |
| 0.64 |
| Lake | |
| — | |
| 0 / Not Applicable | |
| None | |
| Lake Michigan | |
| Public Sewer | |
| 11074024 | |
| 12332020050000 |
Nearby Schools
| NAME: | DISTRICT: | DISTANCE: | |
|---|---|---|---|
|
Grade School
Sheridan Elementary School |
67 | — | |
|
Middle School
Deer Path Middle School |
67 | Not in DB | |
|
High School
Lake Forest High School |
115 | Not in DB | |
Property History
| DATE: | EVENT: | PRICE: | SOURCE: |
|---|---|---|---|
| 12 Apr, 2013 | Sold | $1,875,000 | MRED MLS |
| 29 Jan, 2013 | Under contract | $1,995,000 | MRED MLS |
| 14 Jan, 2013 | Listed for sale | $1,995,000 | MRED MLS |
| 20 Dec, 2021 | Sold | $1,727,500 | MRED MLS |
| 22 Oct, 2021 | Under contract | $1,850,000 | MRED MLS |
| — | Last price change | $1,999,000 | MRED MLS |
| 3 May, 2021 | Listed for sale | $2,099,000 | MRED MLS |
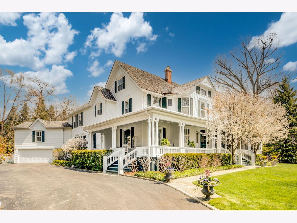
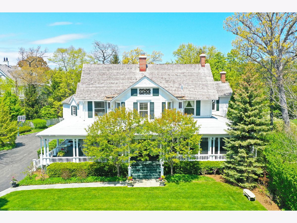
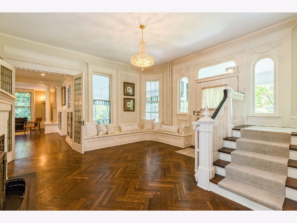
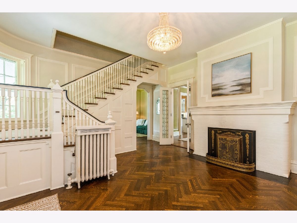
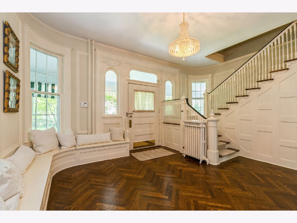
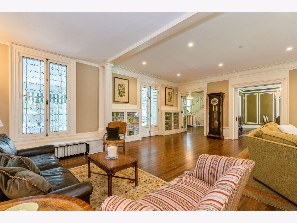
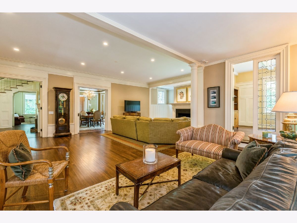
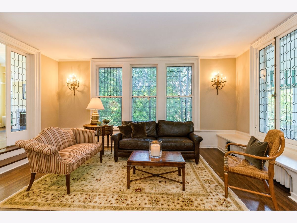
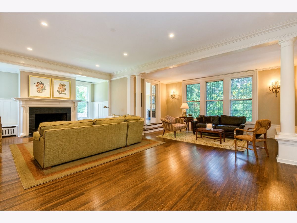
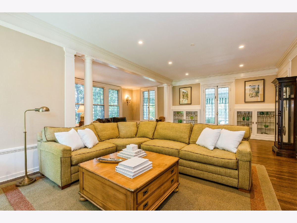
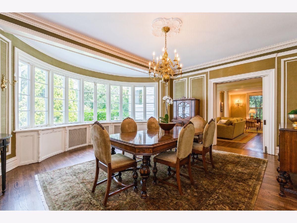
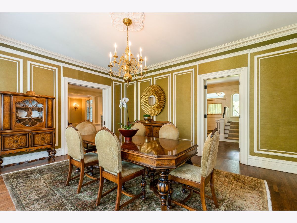
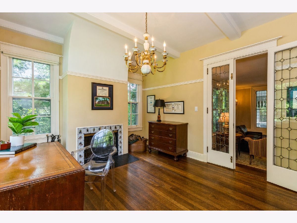
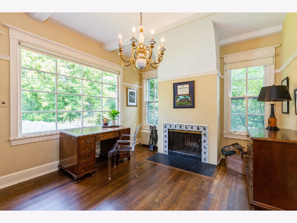
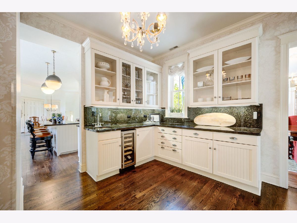
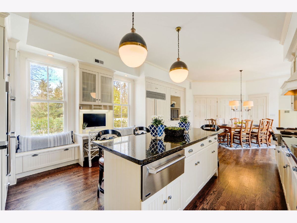
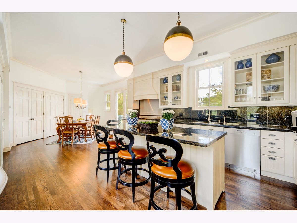
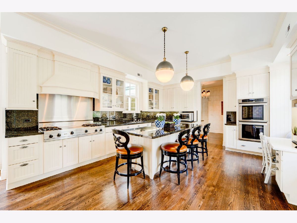
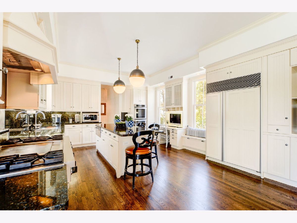
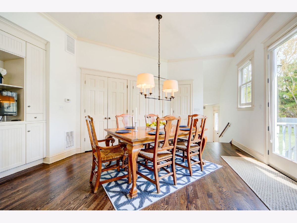
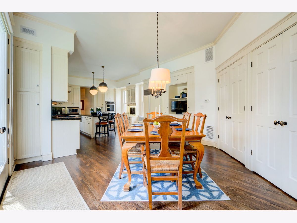
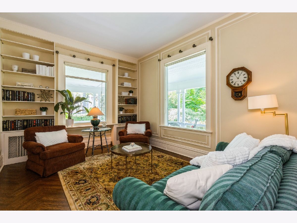
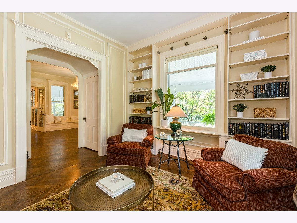
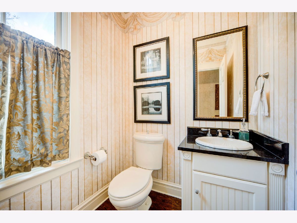
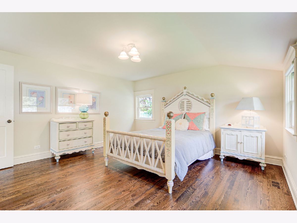
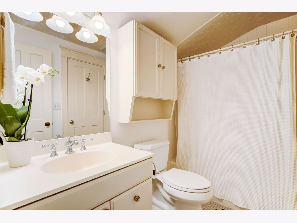
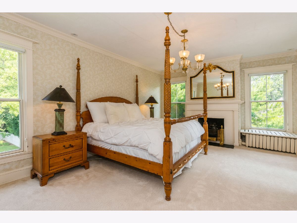
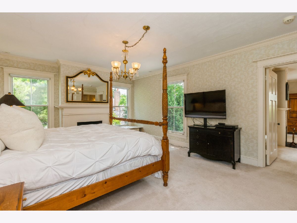
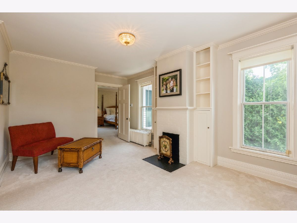
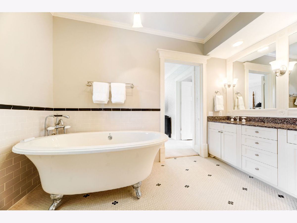
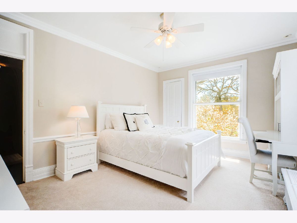
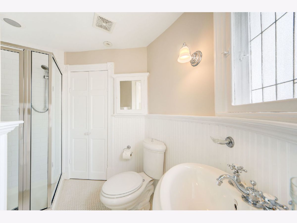
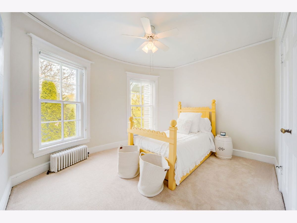
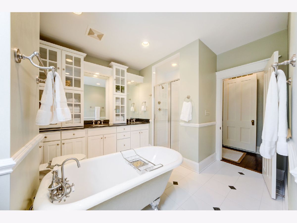
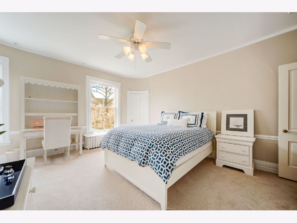
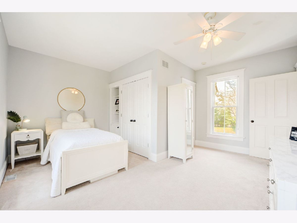
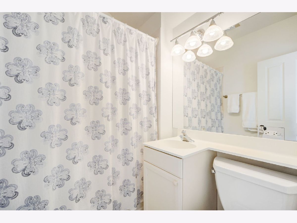
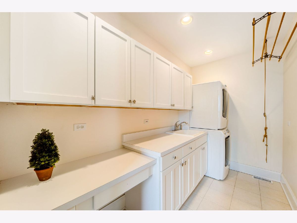
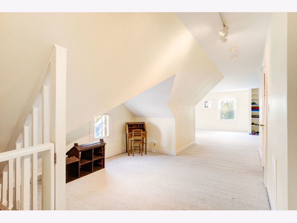
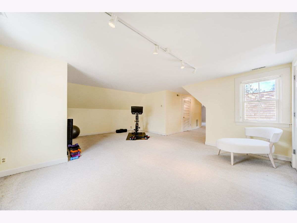
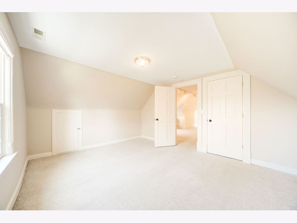
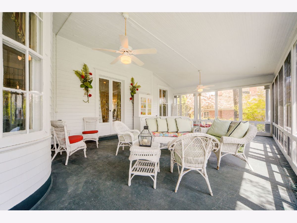
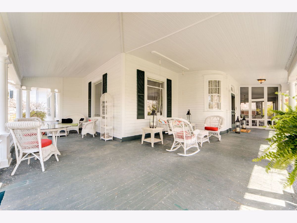
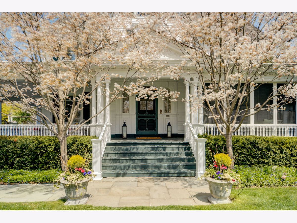
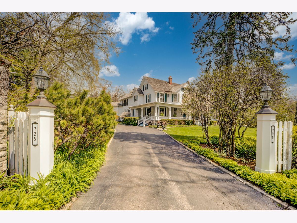
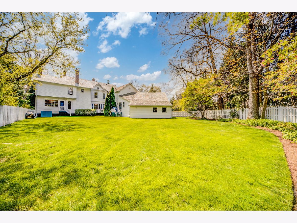
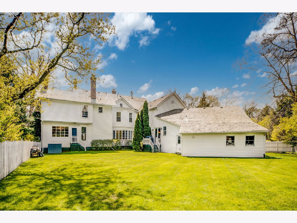
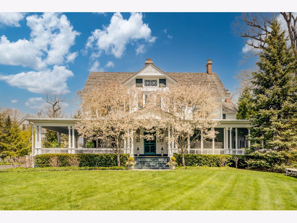
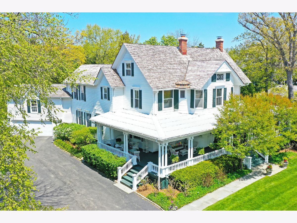
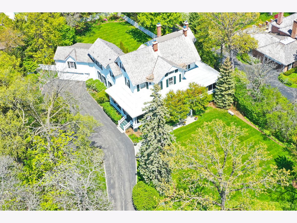
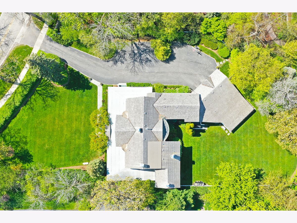
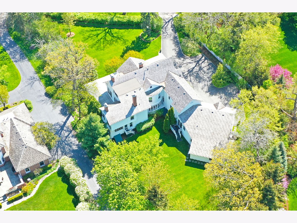
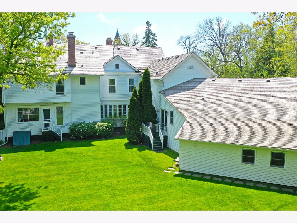
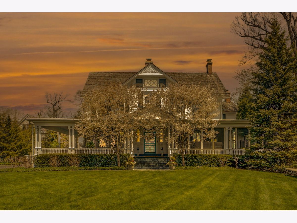
Room Specifics
Total Bedrooms: 6
Bedrooms Above Ground: 6
Bedrooms Below Ground: 0
Dimensions: —
Floor Type: Carpet
Dimensions: —
Floor Type: Hardwood
Dimensions: —
Floor Type: Carpet
Dimensions: —
Floor Type: —
Dimensions: —
Floor Type: —
Full Bathrooms: 6
Bathroom Amenities: Separate Shower,Double Sink,Soaking Tub
Bathroom in Basement: 0
Rooms: Bedroom 5,Bedroom 6,Library,Sitting Room,Recreation Room,Play Room
Basement Description: Unfinished
Other Specifics
| 2 | |
| Concrete Perimeter | |
| Asphalt | |
| Porch Screened | |
| Fenced Yard,Landscaped | |
| 162 X 314 X 40 X 118 X 128 | |
| Dormer,Finished,Interior Stair | |
| Full | |
| Bar-Dry, Hardwood Floors, First Floor Bedroom, Second Floor Laundry, First Floor Full Bath | |
| Range, Microwave, Dishwasher, Refrigerator, Washer, Dryer, Disposal | |
| Not in DB | |
| Curbs, Street Lights, Street Paved | |
| — | |
| — | |
| Wood Burning, Gas Log, Gas Starter |
Tax History
| Year | Property Taxes |
|---|---|
| 2013 | $30,212 |
| 2021 | $40,101 |
Contact Agent
Nearby Similar Homes
Nearby Sold Comparables
Contact Agent
Listing Provided By
Coldwell Banker Realty

