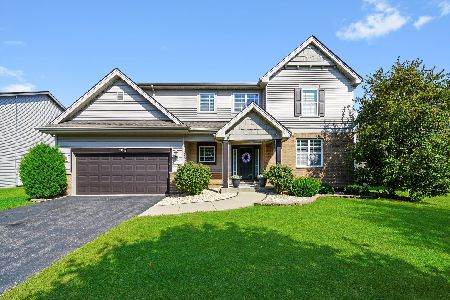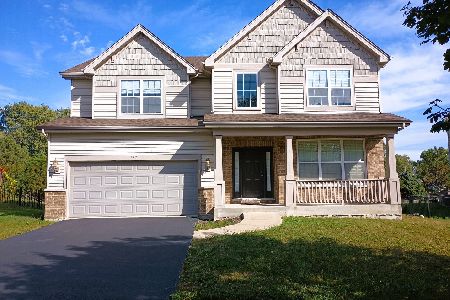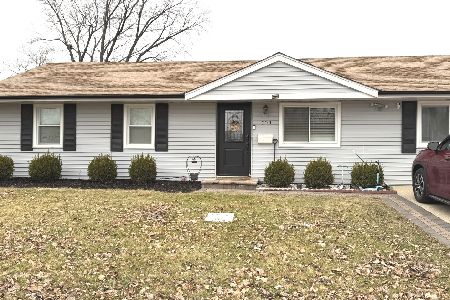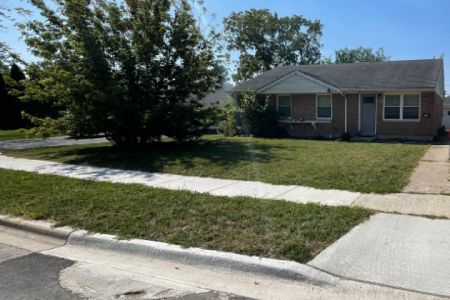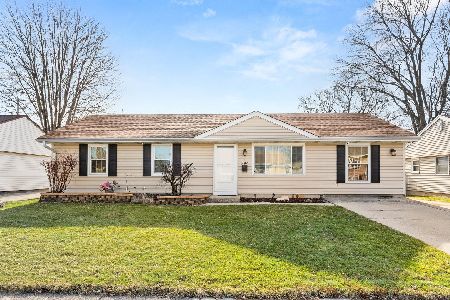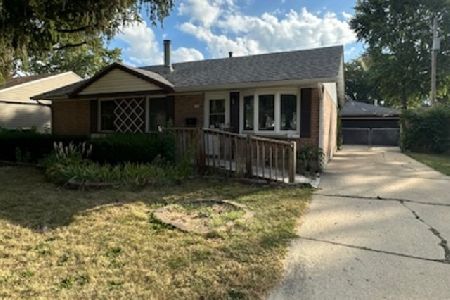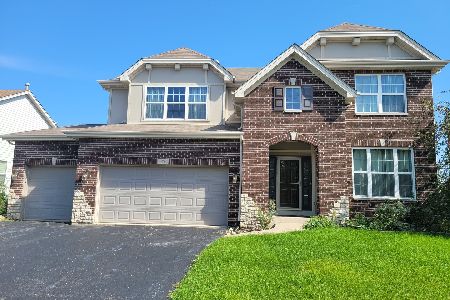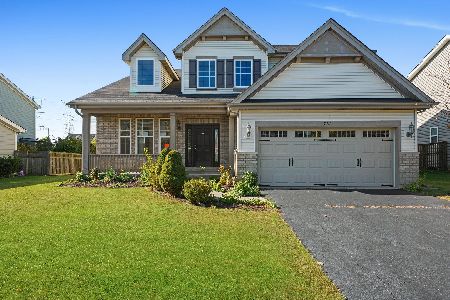725 Sleepy Hollow Lane, Romeoville, Illinois 60446
$310,000
|
Sold
|
|
| Status: | Closed |
| Sqft: | 2,555 |
| Cost/Sqft: | $125 |
| Beds: | 4 |
| Baths: | 4 |
| Year Built: | 2008 |
| Property Taxes: | $7,779 |
| Days On Market: | 3559 |
| Lot Size: | 0,19 |
Description
New to the market! Come check out this beautiful well cared for custom home in Misty Ridge subdivision. This gorgeous two story custom brick home features gleaming hardwood floors, ceramic tile, vaulted ceilings and first floor den. Light, bright and open concept. Can you say built for comfort.... Home was custom built with 3 ft added space to both the family room and breakfast area. Home features, 4 bedrooms, 3.5 baths, 6 panel doors, 2nd floor laundry. Spacious master bedroom features 2 walk-in closets and a master bath. Master bath has soaker tub, separate shower and two sinks. Wait there's more... very spacious basement area with 9ft ceilings. Basement has been partially finished with full bath. Back yard features large composite deck and a fenced in yard. Great for backyard entertaining. Close to shopping, expressway, and schools. Click on the 3D tour at the top of the page to get a better view of the interior of the home.
Property Specifics
| Single Family | |
| — | |
| Contemporary | |
| 2008 | |
| Full | |
| ASPEN | |
| No | |
| 0.19 |
| Will | |
| Misty Ridge | |
| 180 / Annual | |
| None | |
| Public | |
| Public Sewer | |
| 09202870 | |
| 1202284160140000 |
Property History
| DATE: | EVENT: | PRICE: | SOURCE: |
|---|---|---|---|
| 24 Jun, 2016 | Sold | $310,000 | MRED MLS |
| 18 May, 2016 | Under contract | $319,999 | MRED MLS |
| 20 Apr, 2016 | Listed for sale | $319,999 | MRED MLS |
| 23 Sep, 2022 | Listed for sale | $0 | MRED MLS |
| 12 Jan, 2024 | Sold | $485,000 | MRED MLS |
| 10 Nov, 2023 | Under contract | $499,000 | MRED MLS |
| 28 Sep, 2023 | Listed for sale | $499,000 | MRED MLS |
Room Specifics
Total Bedrooms: 4
Bedrooms Above Ground: 4
Bedrooms Below Ground: 0
Dimensions: —
Floor Type: Carpet
Dimensions: —
Floor Type: Carpet
Dimensions: —
Floor Type: Carpet
Full Bathrooms: 4
Bathroom Amenities: Separate Shower,Double Sink,Garden Tub
Bathroom in Basement: 1
Rooms: Den,Eating Area
Basement Description: Partially Finished
Other Specifics
| 3 | |
| Concrete Perimeter | |
| Concrete | |
| Deck, Porch | |
| Fenced Yard | |
| 70 X 119 | |
| — | |
| Full | |
| Vaulted/Cathedral Ceilings, Hardwood Floors, Second Floor Laundry | |
| Range, Microwave, Dishwasher, Refrigerator, Washer, Dryer, Disposal | |
| Not in DB | |
| Sidewalks, Street Lights, Street Paved | |
| — | |
| — | |
| — |
Tax History
| Year | Property Taxes |
|---|---|
| 2016 | $7,779 |
| 2024 | $11,538 |
Contact Agent
Nearby Similar Homes
Nearby Sold Comparables
Contact Agent
Listing Provided By
Coldwell Banker Honig-Bell

