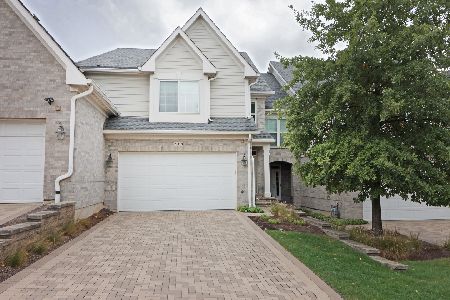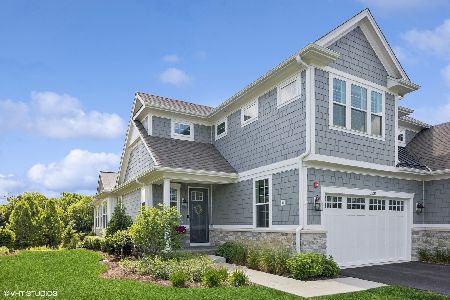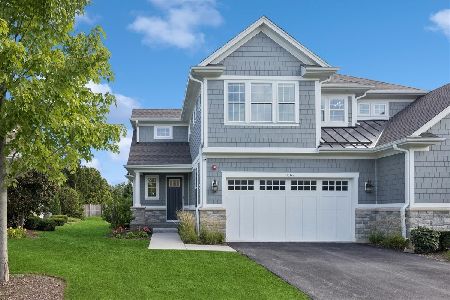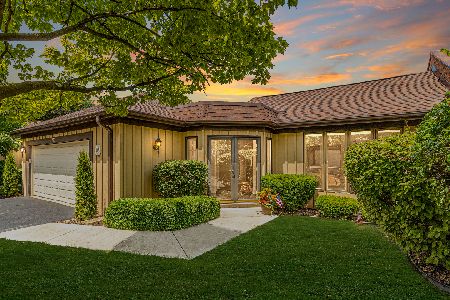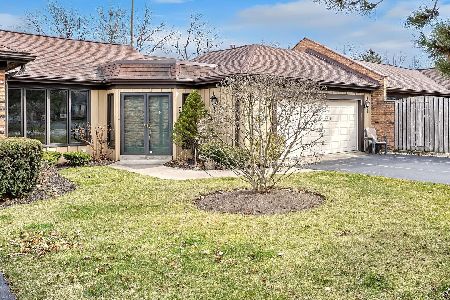725 Tomlin Drive, Burr Ridge, Illinois 60527
$270,000
|
Sold
|
|
| Status: | Closed |
| Sqft: | 0 |
| Cost/Sqft: | — |
| Beds: | 2 |
| Baths: | 2 |
| Year Built: | 1974 |
| Property Taxes: | $4,638 |
| Days On Market: | 4953 |
| Lot Size: | 0,00 |
Description
Lovely home completley remodeled in '07 with all top of line features & appliances. One level living with oak hardwood floors thruout, gourmet kitchen w/Sub-Zero Ref. Dacor micro & cooktop, Wolf oven, 42"cabinets w/roll-outs & self closing drawers, granite counter, custom built-in cabinetry in Master bedrm, Living Rm, Dining Rm, three fireplaces, interior atrium garden and slider to professional landscaped patio.
Property Specifics
| Condos/Townhomes | |
| 1 | |
| — | |
| 1974 | |
| None | |
| RANCH | |
| No | |
| — |
| Cook | |
| Woodview Estates | |
| 295 / Monthly | |
| Insurance,Exterior Maintenance,Lawn Care,Snow Removal | |
| Lake Michigan | |
| Public Sewer | |
| 08101818 | |
| 18183040021006 |
Nearby Schools
| NAME: | DISTRICT: | DISTANCE: | |
|---|---|---|---|
|
Grade School
Elm Elementary School |
181 | — | |
|
Middle School
Hinsdale Middle School |
181 | Not in DB | |
|
High School
Hinsdale Central High School |
86 | Not in DB | |
Property History
| DATE: | EVENT: | PRICE: | SOURCE: |
|---|---|---|---|
| 15 Mar, 2013 | Sold | $270,000 | MRED MLS |
| 6 Feb, 2013 | Under contract | $319,000 | MRED MLS |
| — | Last price change | $339,000 | MRED MLS |
| 27 Jun, 2012 | Listed for sale | $339,000 | MRED MLS |
| 16 May, 2016 | Sold | $290,000 | MRED MLS |
| 14 Apr, 2016 | Under contract | $315,000 | MRED MLS |
| 12 Apr, 2016 | Listed for sale | $315,000 | MRED MLS |
Room Specifics
Total Bedrooms: 2
Bedrooms Above Ground: 2
Bedrooms Below Ground: 0
Dimensions: —
Floor Type: Hardwood
Full Bathrooms: 2
Bathroom Amenities: —
Bathroom in Basement: 0
Rooms: Breakfast Room,Foyer
Basement Description: None
Other Specifics
| 2 | |
| — | |
| Asphalt | |
| Brick Paver Patio, Storms/Screens, Cable Access | |
| Common Grounds | |
| COMMON | |
| — | |
| Full | |
| Hardwood Floors, First Floor Bedroom, First Floor Laundry, First Floor Full Bath, Storage | |
| Range, Microwave, Dishwasher, High End Refrigerator, Freezer, Washer, Dryer, Disposal | |
| Not in DB | |
| — | |
| — | |
| — | |
| Attached Fireplace Doors/Screen, Gas Log, Gas Starter, Includes Accessories |
Tax History
| Year | Property Taxes |
|---|---|
| 2013 | $4,638 |
| 2016 | $4,735 |
Contact Agent
Nearby Similar Homes
Nearby Sold Comparables
Contact Agent
Listing Provided By
RE/MAX Properties

