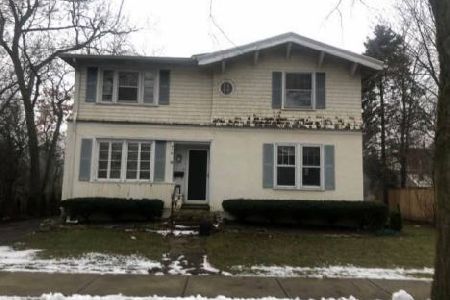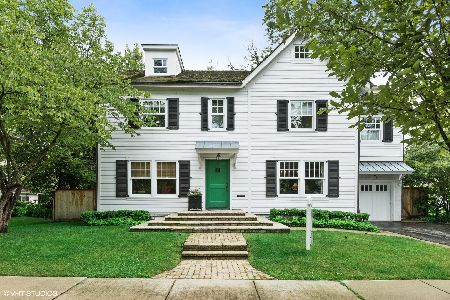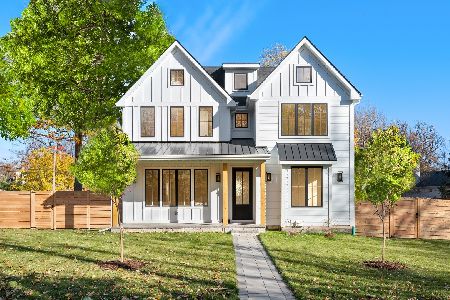725 Walden Road, Winnetka, Illinois 60093
$3,200,000
|
Sold
|
|
| Status: | Closed |
| Sqft: | 7,800 |
| Cost/Sqft: | $410 |
| Beds: | 5 |
| Baths: | 6 |
| Year Built: | 2007 |
| Property Taxes: | $46,709 |
| Days On Market: | 1741 |
| Lot Size: | 0,40 |
Description
Exceptional custom home on a deep, majestic lot in the heart ofHubbard Woods on idyllic Walden Road - walk to everything! This spectacular home boasts Architectural Digest quality and design with grand entertaining rooms, private office, gorgeous kitchen which opens to large family room and incredible outdoor spaces in dramatic porch, bluestone patios and deep lot.Four floors of living space accommodate work-from-home needs with plenty of room for everyone. Five bedrooms on the second floor including fabulous primary suite retreat, accessed from a private, curved hall, with fireplace, luxurious bath and large closet plus bonus play or office space on 3rd floor. Four spacious additional bedrooms on the second floor and three full baths. Lower level has rec room, media room with fplc, wine cellar, exercise room, 6th bedroom and full bath. An incredible home in a 10+ location steps to town, train and schools K-8. All on gorgeous Walden Road.
Property Specifics
| Single Family | |
| — | |
| Colonial | |
| 2007 | |
| Full | |
| — | |
| No | |
| 0.4 |
| Cook | |
| — | |
| — / Not Applicable | |
| None | |
| Lake Michigan | |
| Public Sewer | |
| 10940944 | |
| 05174120080000 |
Nearby Schools
| NAME: | DISTRICT: | DISTANCE: | |
|---|---|---|---|
|
Grade School
Hubbard Woods Elementary School |
36 | — | |
|
Middle School
Carleton W Washburne School |
36 | Not in DB | |
|
High School
New Trier Twp H.s. Northfield/wi |
203 | Not in DB | |
Property History
| DATE: | EVENT: | PRICE: | SOURCE: |
|---|---|---|---|
| 17 Nov, 2021 | Sold | $3,200,000 | MRED MLS |
| 21 Aug, 2021 | Under contract | $3,195,000 | MRED MLS |
| — | Last price change | $3,295,000 | MRED MLS |
| 12 Apr, 2021 | Listed for sale | $3,295,000 | MRED MLS |
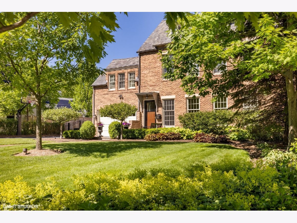
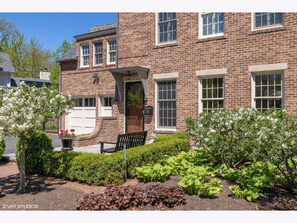
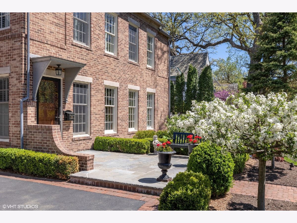
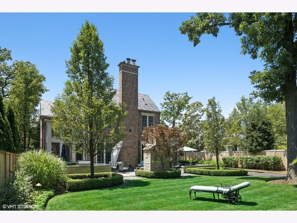
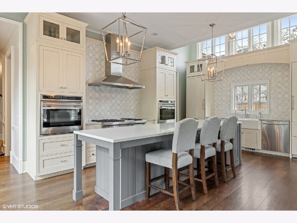
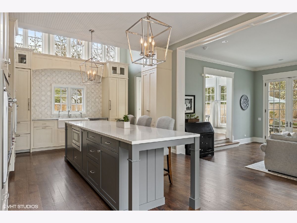
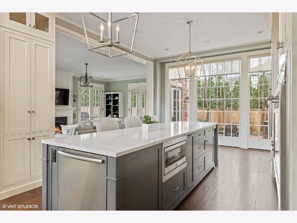
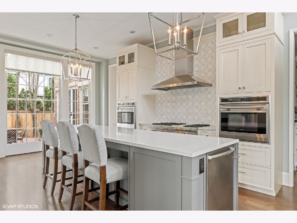
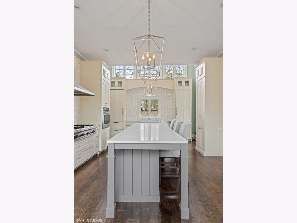
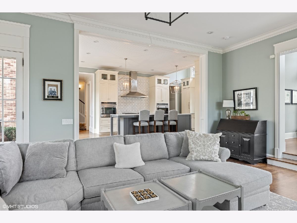
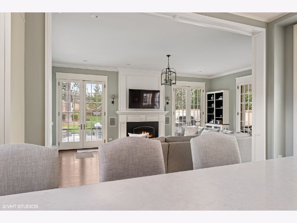
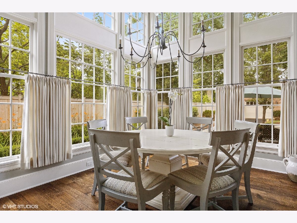
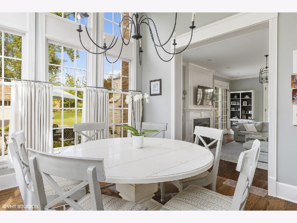
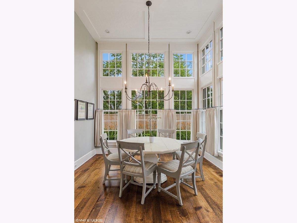
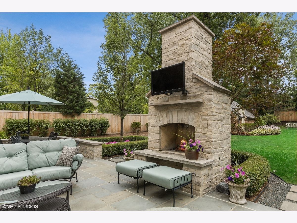
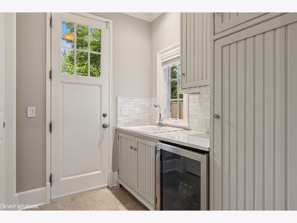
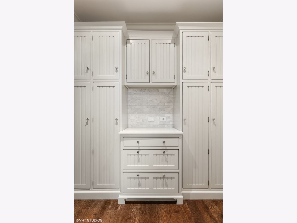
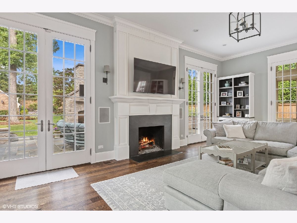
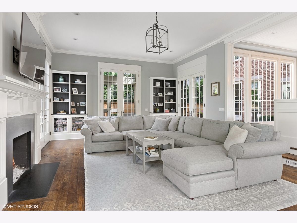
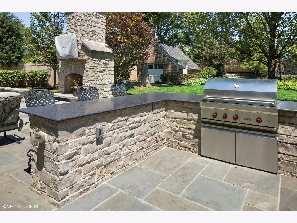
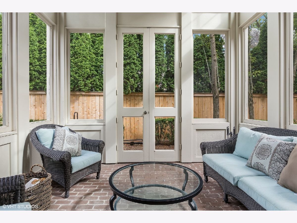
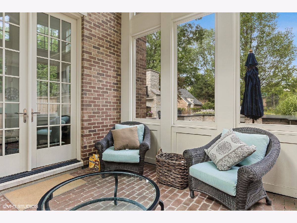
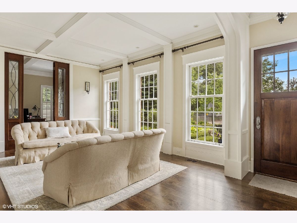
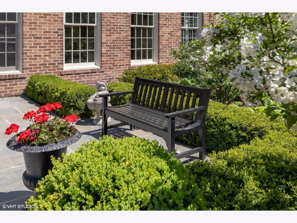
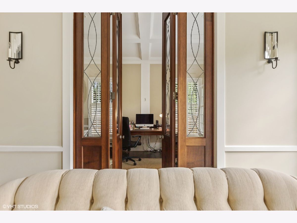
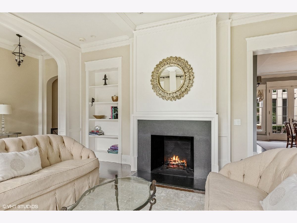
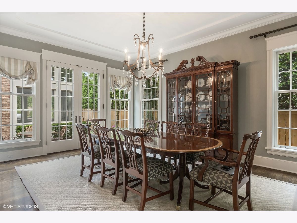
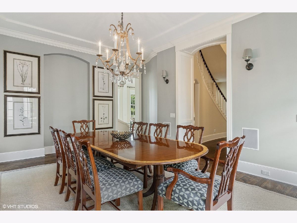
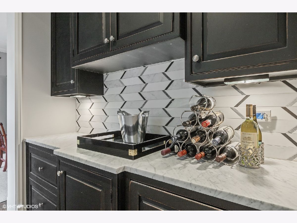
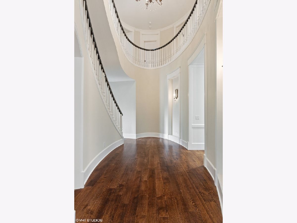
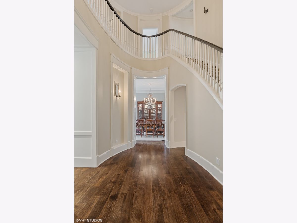
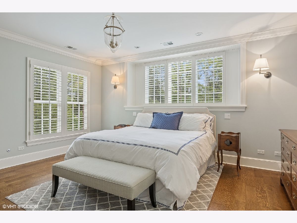
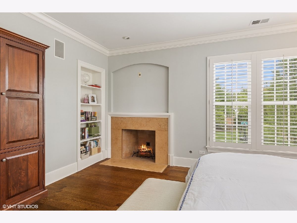
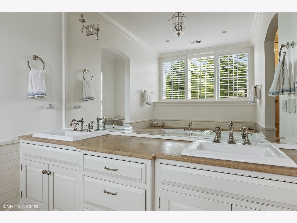
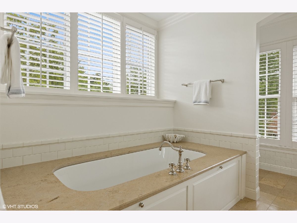
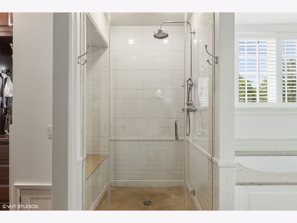
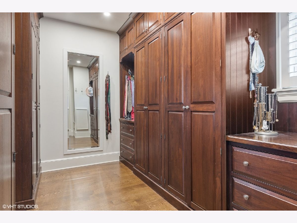
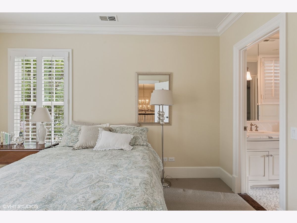
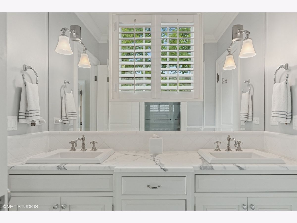
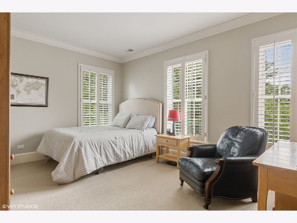
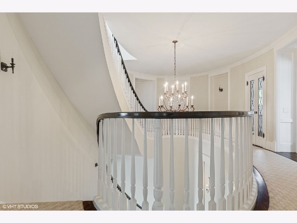
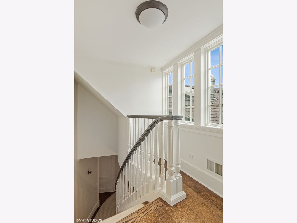
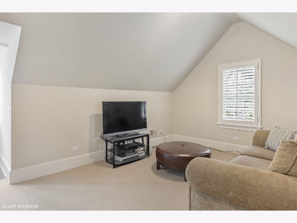
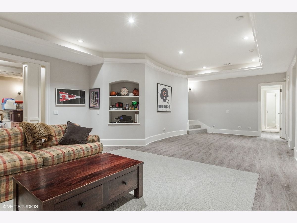
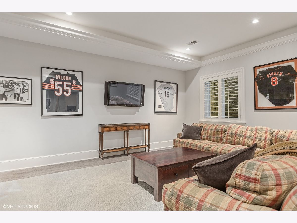
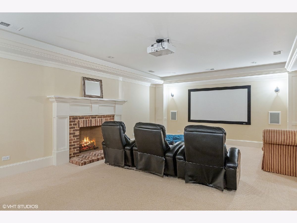
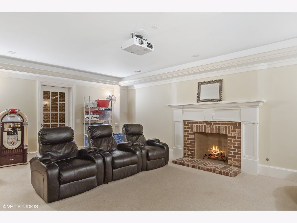
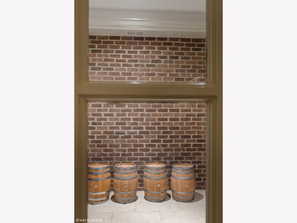
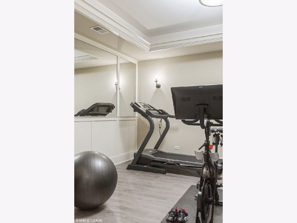
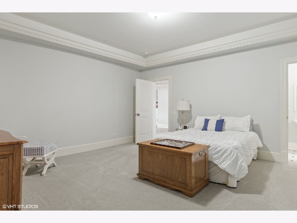
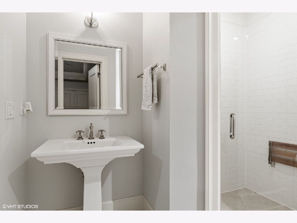

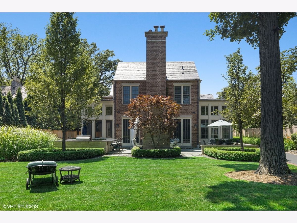
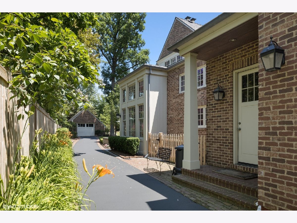
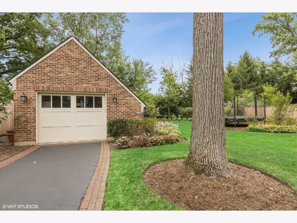
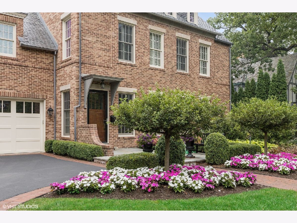
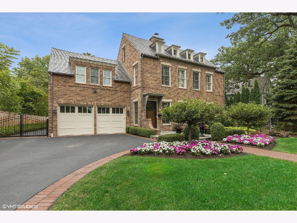
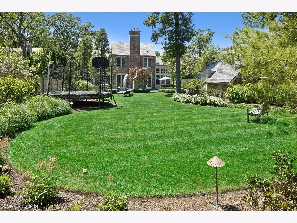
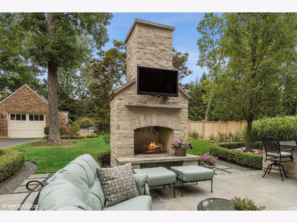
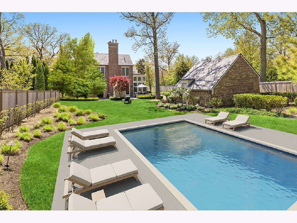
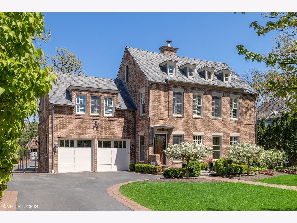
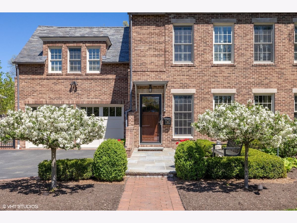
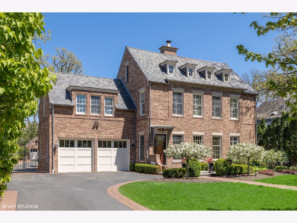
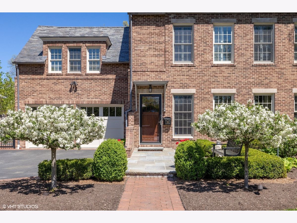
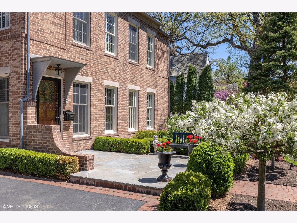
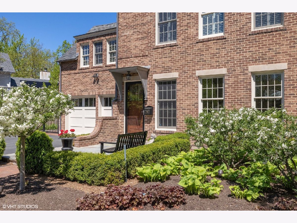
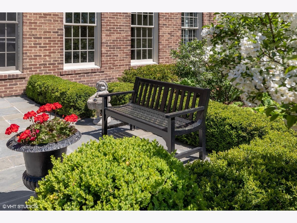
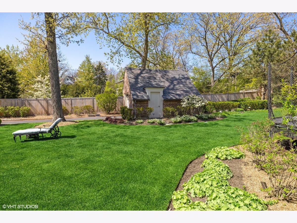
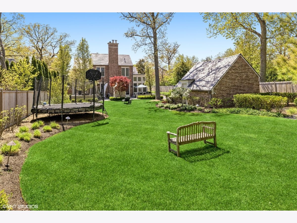
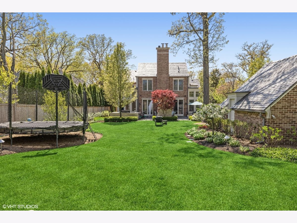
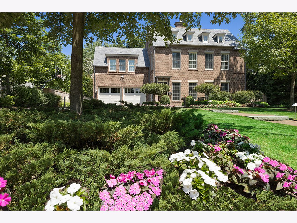
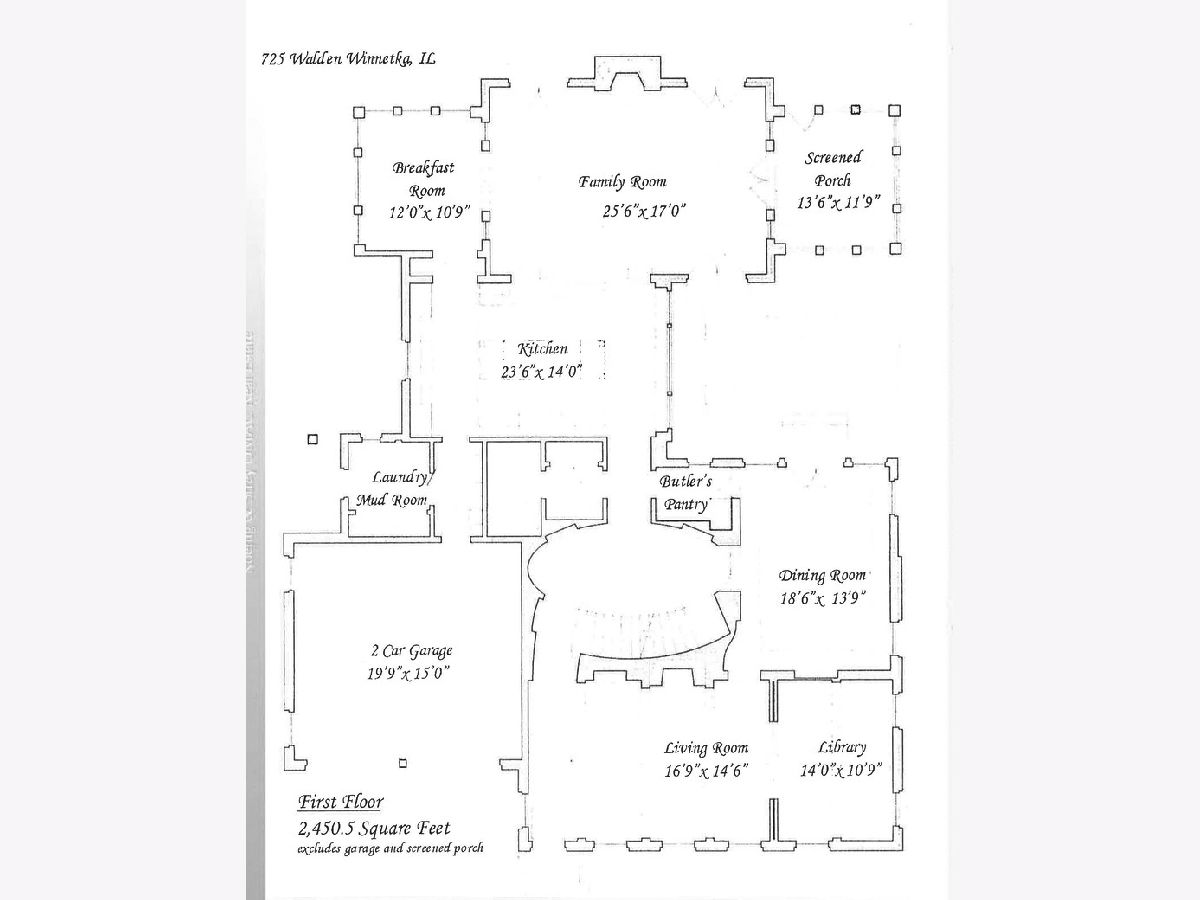
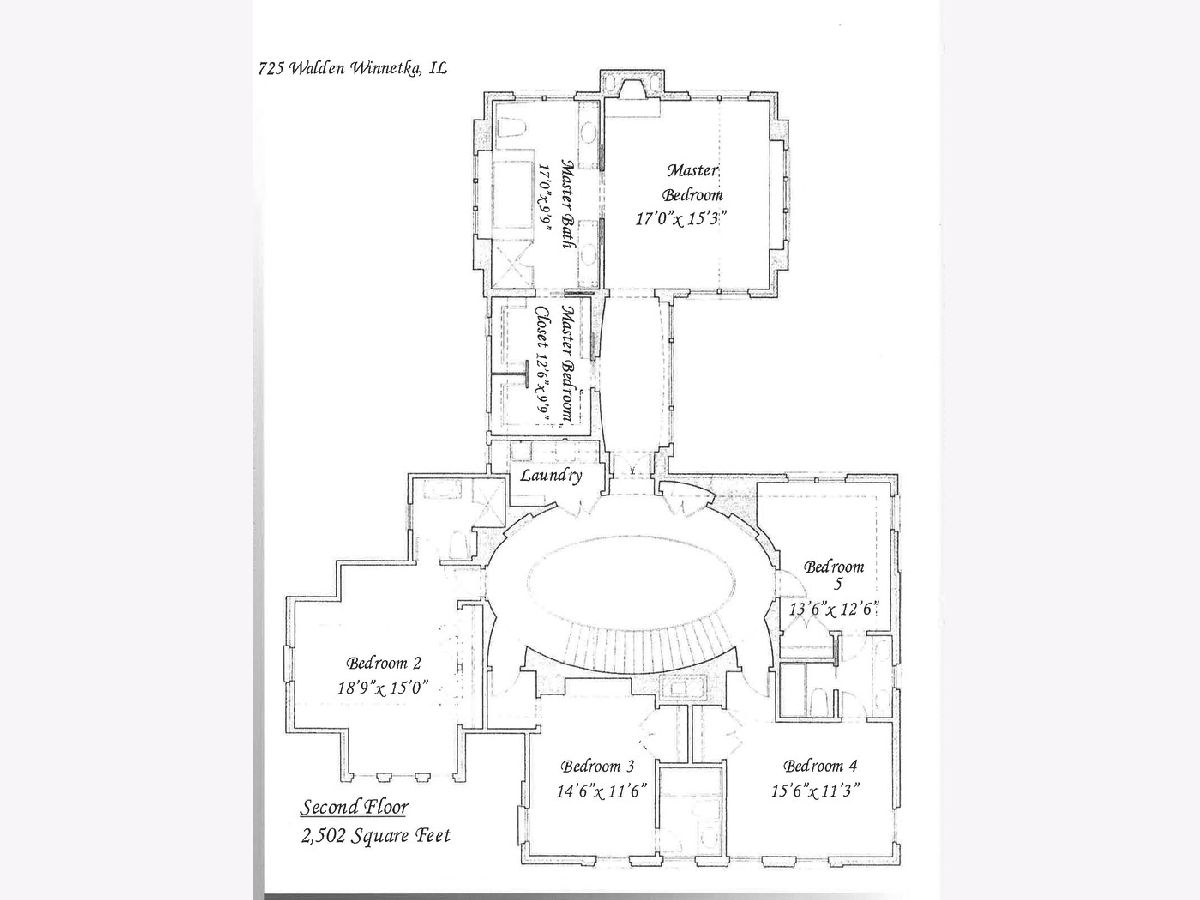
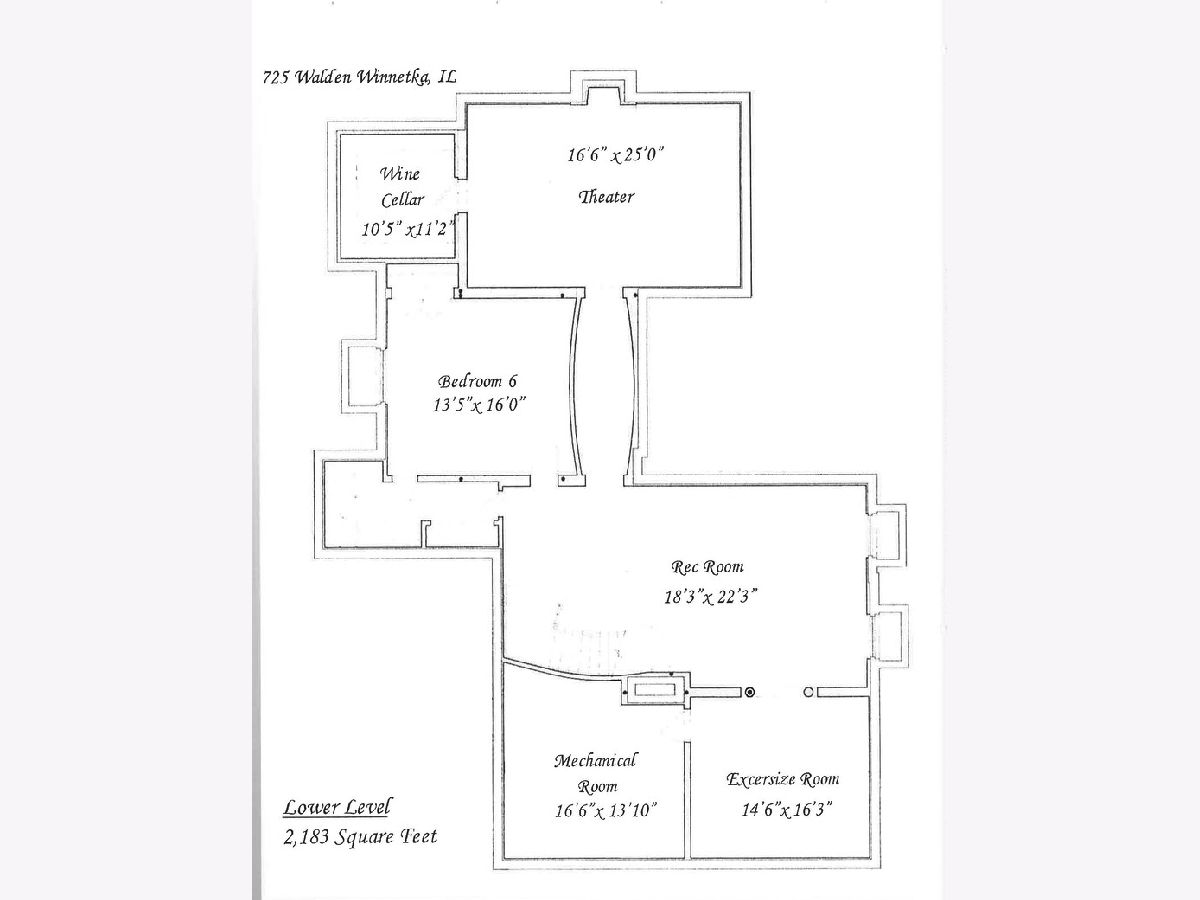
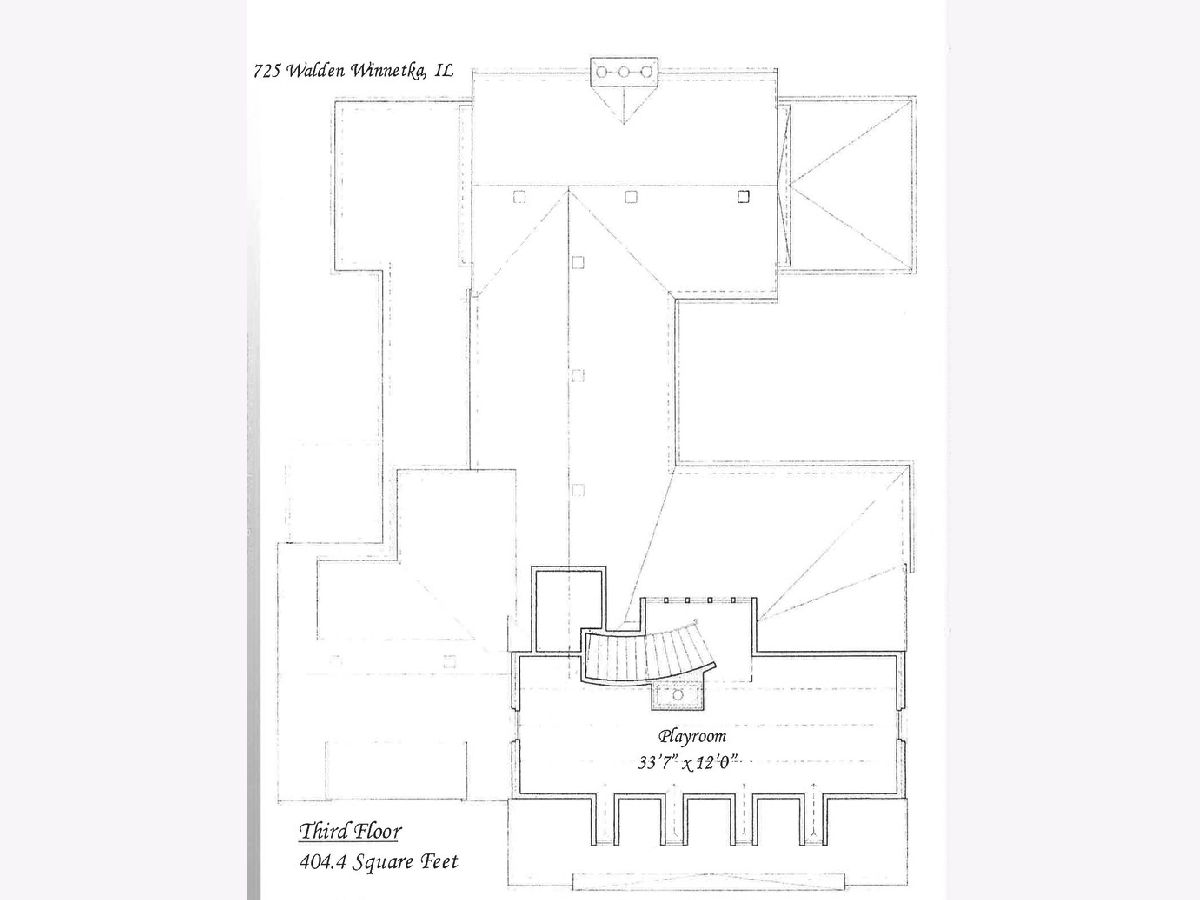
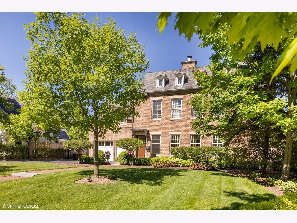
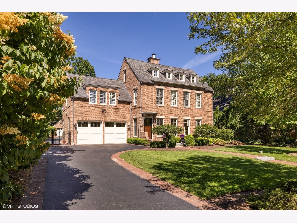
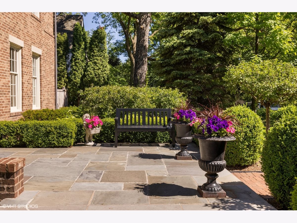
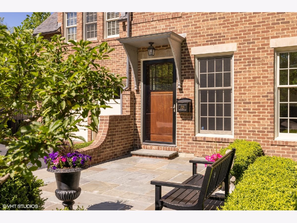
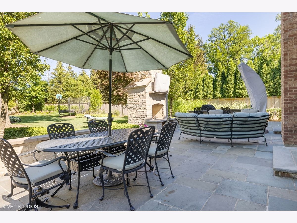
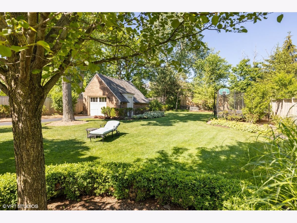
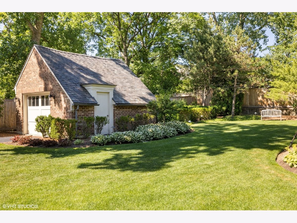
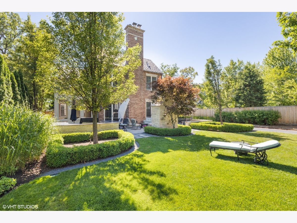
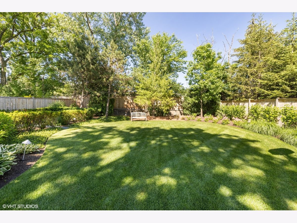
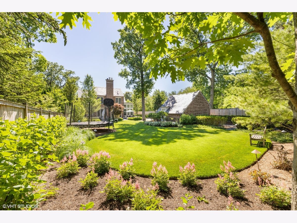
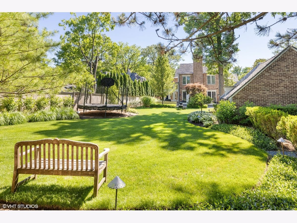
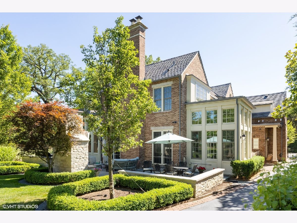
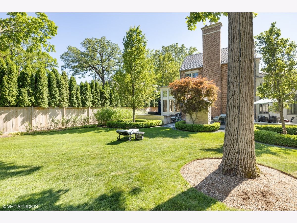
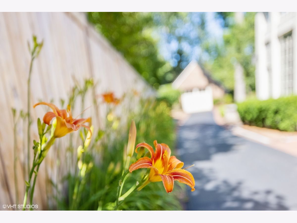
Room Specifics
Total Bedrooms: 6
Bedrooms Above Ground: 5
Bedrooms Below Ground: 1
Dimensions: —
Floor Type: Hardwood
Dimensions: —
Floor Type: Carpet
Dimensions: —
Floor Type: Carpet
Dimensions: —
Floor Type: —
Dimensions: —
Floor Type: —
Full Bathrooms: 6
Bathroom Amenities: Whirlpool,Separate Shower,Steam Shower
Bathroom in Basement: 0
Rooms: Bedroom 5,Bedroom 6,Breakfast Room,Office,Recreation Room,Exercise Room,Screened Porch
Basement Description: Finished
Other Specifics
| 3 | |
| Concrete Perimeter | |
| Asphalt,Brick | |
| — | |
| — | |
| 80 X 258 X 60 X 256 | |
| Dormer,Finished | |
| Full | |
| Hardwood Floors, Second Floor Laundry, Built-in Features, Walk-In Closet(s) | |
| Range, Dishwasher, Refrigerator, Freezer, Washer, Dryer, Disposal | |
| Not in DB | |
| Curbs, Street Lights, Street Paved | |
| — | |
| — | |
| Gas Starter |
Tax History
| Year | Property Taxes |
|---|---|
| 2021 | $46,709 |
Contact Agent
Nearby Similar Homes
Nearby Sold Comparables
Contact Agent
Listing Provided By
Compass





