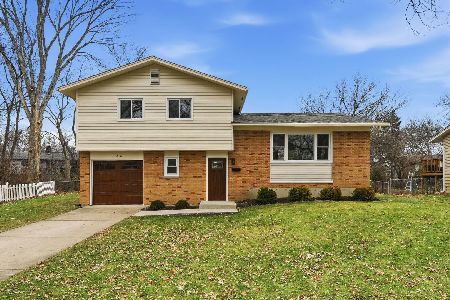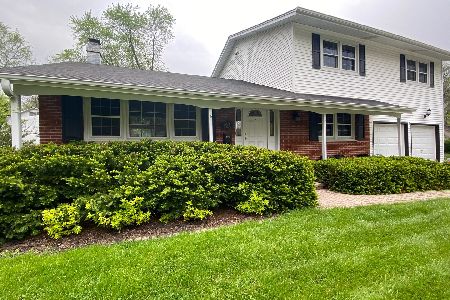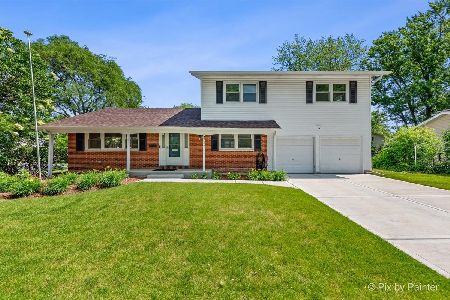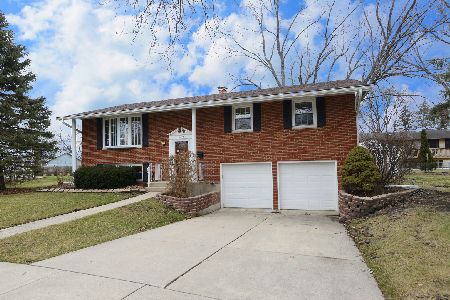725 Williams Drive, Palatine, Illinois 60074
$545,000
|
Sold
|
|
| Status: | Closed |
| Sqft: | 2,696 |
| Cost/Sqft: | $195 |
| Beds: | 4 |
| Baths: | 3 |
| Year Built: | 1965 |
| Property Taxes: | $10,268 |
| Days On Market: | 555 |
| Lot Size: | 0,23 |
Description
Welcome to this stunning 4-bedroom, 2.5-bathroom, two-story home with a beautiful addition! The large entryway features a coat closet and gleaming hardwood floors, setting the tone for the elegance found throughout. The living room boasts vaulted ceilings, hardwood floors, and an updated gas log fireplace with stonework, a wood mantle, and glass doors. The dining room flows seamlessly into the living room and kitchen, perfect for entertaining. The kitchen is a chef's dream, featuring marble tile floors, white shaker upper cabinets, dark blue lower cabinets, quartz countertops, stainless steel appliances including double ovens, a built-in microwave, a stovetop with an upgraded vent hood, and a stylish tile backsplash. The family room addition includes engineered wood floors and access to an amazing brick patio and backyard. The expanded and remodeled powder room, along with a den featuring French doors and hardwood floors, complete the main level. Upstairs, the primary bedroom suite offers hardwood floors, two closets, a sitting room, and a luxurious bathroom with dual vanities, a separate shower, and a whirlpool tub. The three additional bedrooms also have hardwood floors and large closets. The hall bathroom has been tastefully remodeled. The backyard is an outdoor oasis, with a brick paver patio, built-in fire pit, kids' playhouse, and a privacy fence. Upgrades include a new roof, furnace, and central air. Conveniently located close to schools, parks, a bike path, shopping, expressways, and the train, this home truly has it all!
Property Specifics
| Single Family | |
| — | |
| — | |
| 1965 | |
| — | |
| MODIFIED DRAKE | |
| No | |
| 0.23 |
| Cook | |
| Winston Park | |
| 0 / Not Applicable | |
| — | |
| — | |
| — | |
| 12106393 | |
| 02132090030000 |
Nearby Schools
| NAME: | DISTRICT: | DISTANCE: | |
|---|---|---|---|
|
Grade School
Jane Addams Elementary School |
15 | — | |
|
Middle School
Winston Campus Middle School |
15 | Not in DB | |
|
High School
Palatine High School |
211 | Not in DB | |
Property History
| DATE: | EVENT: | PRICE: | SOURCE: |
|---|---|---|---|
| 1 Oct, 2020 | Sold | $299,000 | MRED MLS |
| 20 Aug, 2020 | Under contract | $315,000 | MRED MLS |
| — | Last price change | $323,000 | MRED MLS |
| 20 Jun, 2020 | Listed for sale | $330,000 | MRED MLS |
| 16 Aug, 2024 | Sold | $545,000 | MRED MLS |
| 14 Jul, 2024 | Under contract | $525,000 | MRED MLS |
| 11 Jul, 2024 | Listed for sale | $525,000 | MRED MLS |
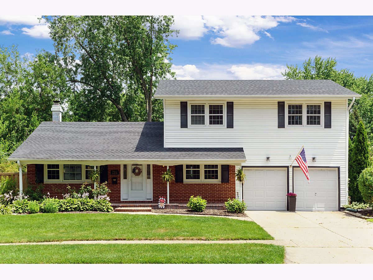
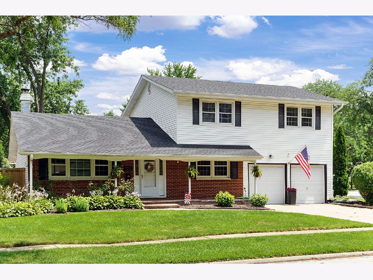
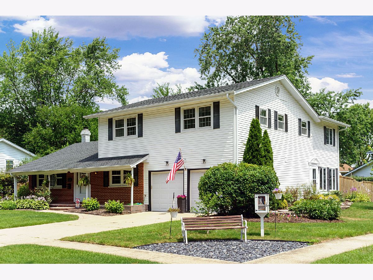
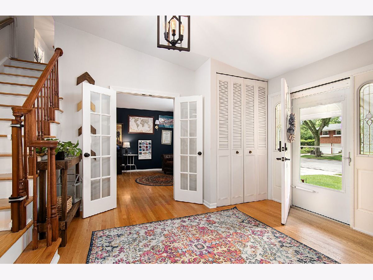
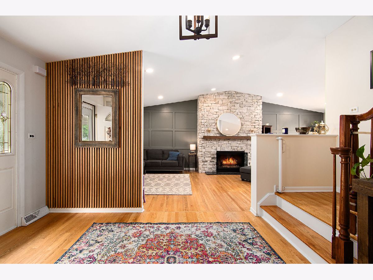
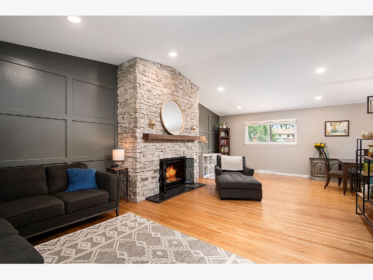
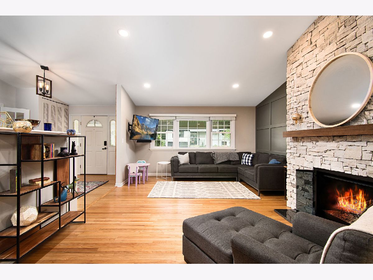
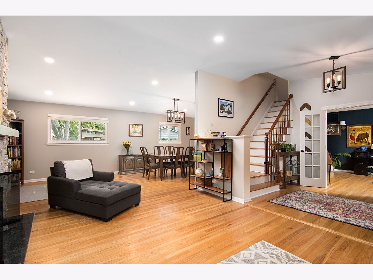
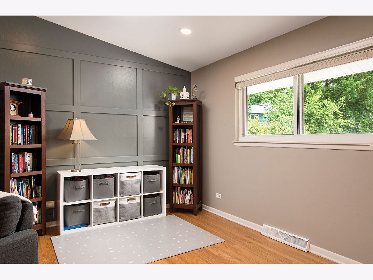
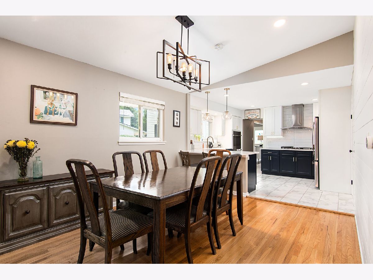
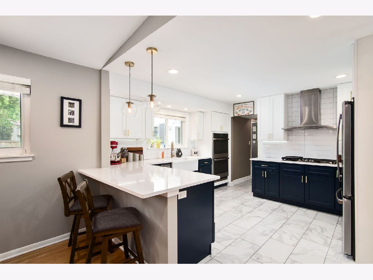
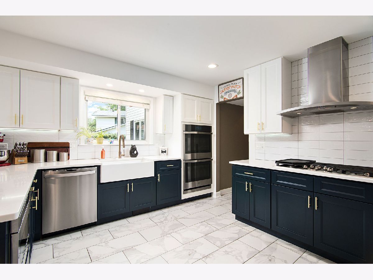
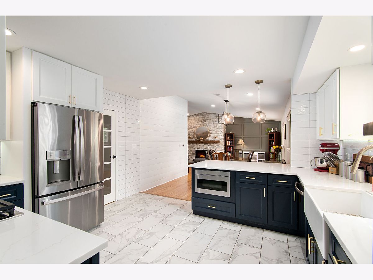
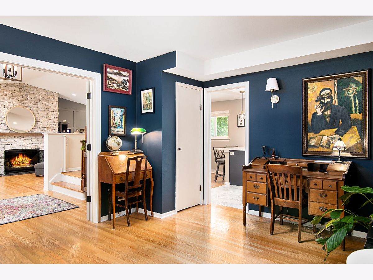
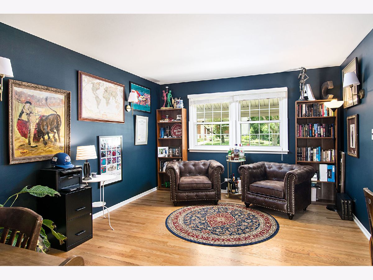
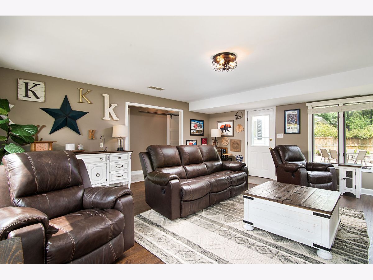
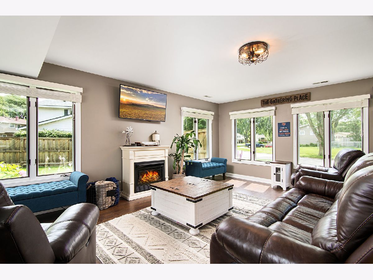
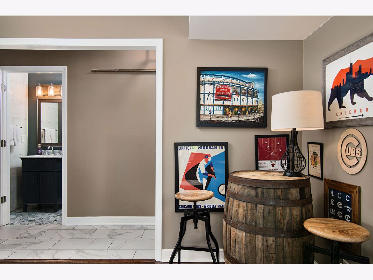
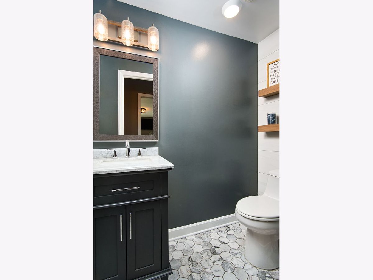
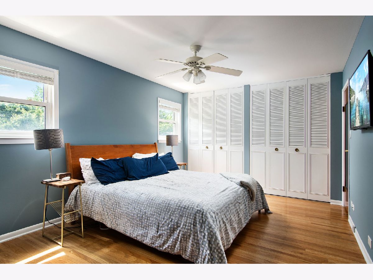
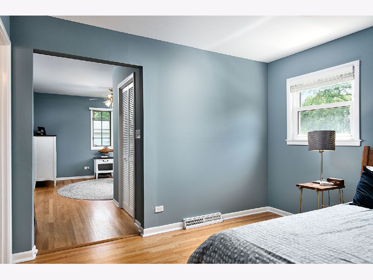
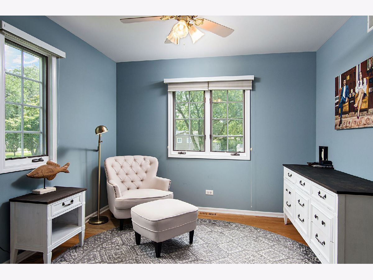
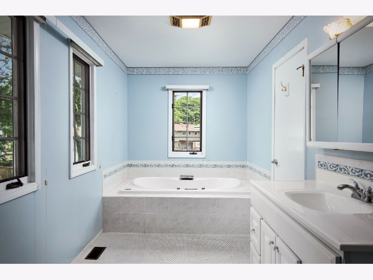
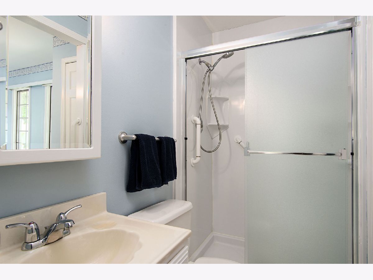
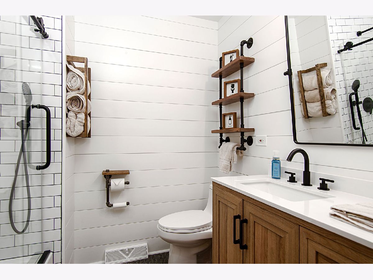
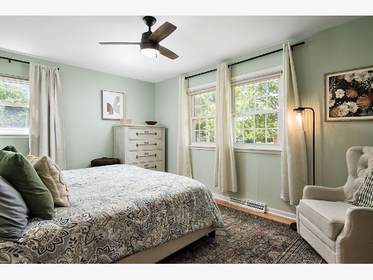
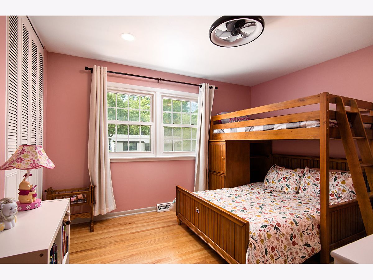
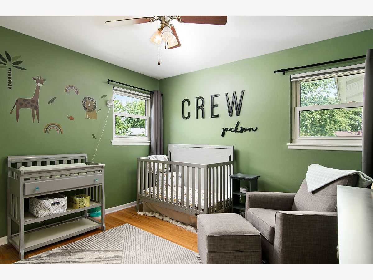
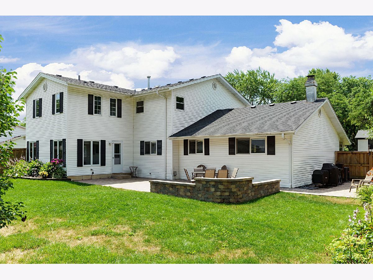
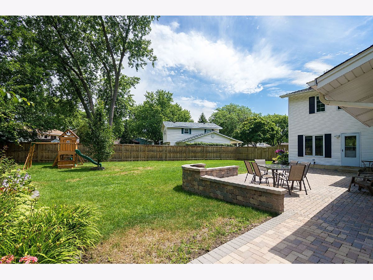
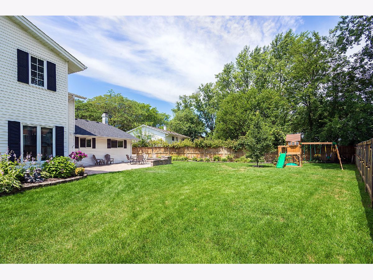
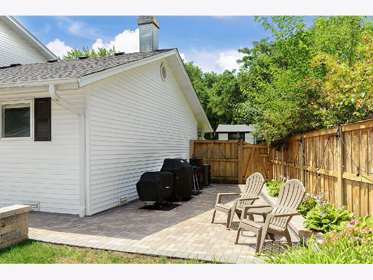
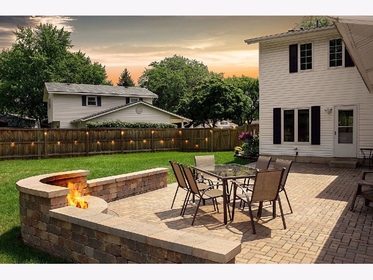
Room Specifics
Total Bedrooms: 4
Bedrooms Above Ground: 4
Bedrooms Below Ground: 0
Dimensions: —
Floor Type: —
Dimensions: —
Floor Type: —
Dimensions: —
Floor Type: —
Full Bathrooms: 3
Bathroom Amenities: Separate Shower,Garden Tub
Bathroom in Basement: 0
Rooms: —
Basement Description: Crawl
Other Specifics
| 2 | |
| — | |
| Concrete | |
| — | |
| — | |
| 59.7 X 22.5 X 140 X 126.7 | |
| — | |
| — | |
| — | |
| — | |
| Not in DB | |
| — | |
| — | |
| — | |
| — |
Tax History
| Year | Property Taxes |
|---|---|
| 2020 | $11,311 |
| 2024 | $10,268 |
Contact Agent
Nearby Similar Homes
Nearby Sold Comparables
Contact Agent
Listing Provided By
Coldwell Banker Realty

