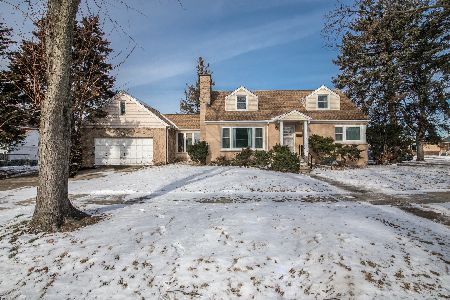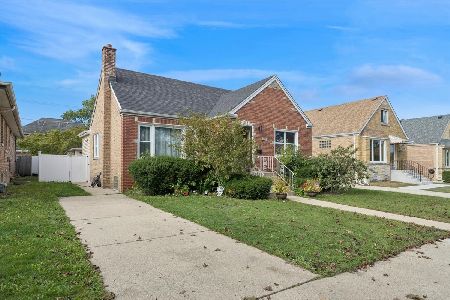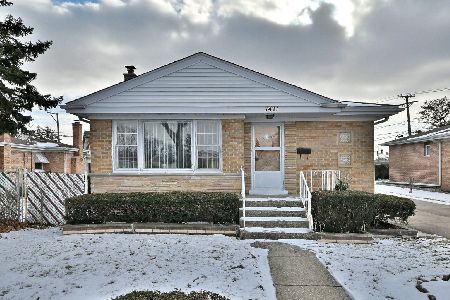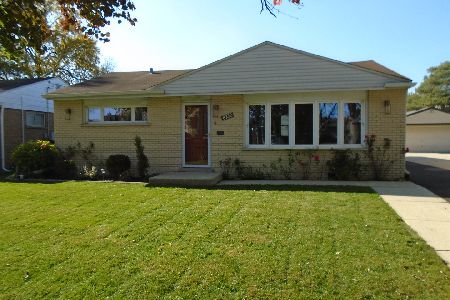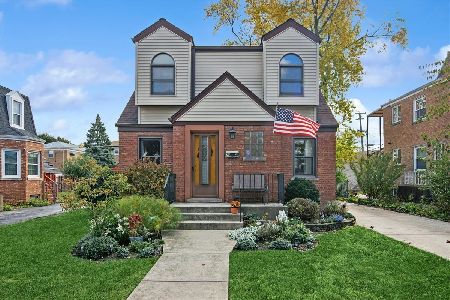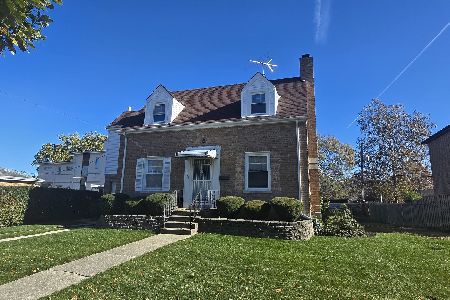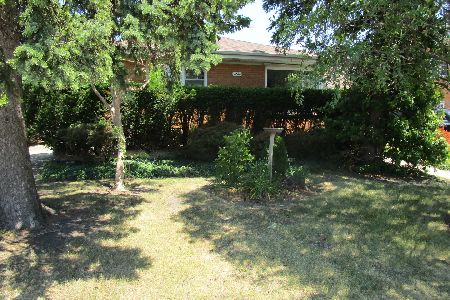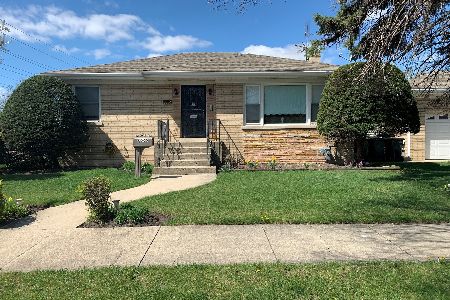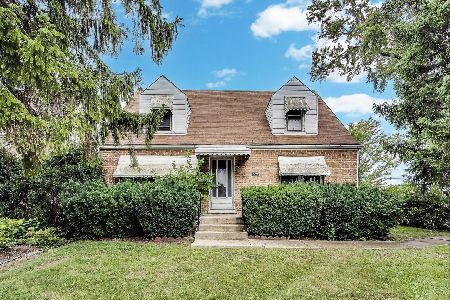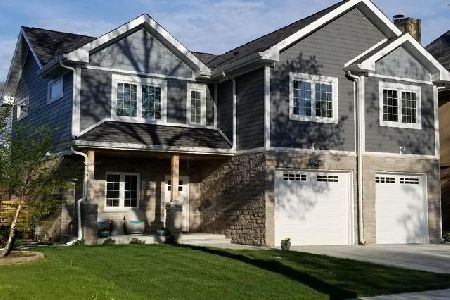7250 Oakton Street, Niles, Illinois 60714
$335,000
|
Sold
|
|
| Status: | Closed |
| Sqft: | 1,859 |
| Cost/Sqft: | $188 |
| Beds: | 3 |
| Baths: | 3 |
| Year Built: | 1953 |
| Property Taxes: | $8,213 |
| Days On Market: | 3433 |
| Lot Size: | 0,24 |
Description
Nestled on a fenced, landscaped lot, this ranch home is one of the larger ranch homes in Niles at 1,859 sq feet! This charming brick ranch home offers a total of 4 bedrooms. Three bedrooms are located on the main level complete with a private master suite which includes a full bathroom and 3 closets. Two bedrooms share a retro bath complete with a tub & shower combo. Upon entering the home, the brick, gas fireplace in the living room is the focal point and offers warmth on cool nights. A formal, separate dining room is spacious and located conveniently close to the kitchen. Kitchen has plenty of counter space, closet pantry and room for a table and chairs. The full basement includes a dry bar, gas fireplace, pool table, laundry room, full bath, storage room and 4th bedroom. The covered breezeway easily lets one bring in groceries from the 2 car detached garage to the home. Spend summers on the deck grilling, chilling and relaxing in the backyard. Driveway holds 3 cars. HOME AS IS
Property Specifics
| Single Family | |
| — | |
| Ranch | |
| 1953 | |
| Full | |
| RANCH | |
| No | |
| 0.24 |
| Cook | |
| Grennan Heights | |
| 0 / Not Applicable | |
| None | |
| Public | |
| Public Sewer, Sewer-Storm | |
| 09330945 | |
| 09244240470000 |
Nearby Schools
| NAME: | DISTRICT: | DISTANCE: | |
|---|---|---|---|
|
Grade School
Nelson Elementary School |
63 | — | |
|
Middle School
Gemini Junior High School |
63 | Not in DB | |
|
High School
Maine East High School |
207 | Not in DB | |
Property History
| DATE: | EVENT: | PRICE: | SOURCE: |
|---|---|---|---|
| 2 Nov, 2016 | Sold | $335,000 | MRED MLS |
| 8 Oct, 2016 | Under contract | $349,500 | MRED MLS |
| 1 Sep, 2016 | Listed for sale | $349,500 | MRED MLS |
Room Specifics
Total Bedrooms: 4
Bedrooms Above Ground: 3
Bedrooms Below Ground: 1
Dimensions: —
Floor Type: Hardwood
Dimensions: —
Floor Type: Hardwood
Dimensions: —
Floor Type: Vinyl
Full Bathrooms: 3
Bathroom Amenities: Separate Shower
Bathroom in Basement: 1
Rooms: Deck,Eating Area,Foyer,Storage
Basement Description: Partially Finished
Other Specifics
| 2 | |
| Concrete Perimeter | |
| Concrete | |
| Deck, Breezeway | |
| Corner Lot,Fenced Yard,Landscaped | |
| 83 X 125 | |
| Unfinished | |
| Full | |
| Bar-Dry, Hardwood Floors, First Floor Bedroom, First Floor Full Bath | |
| Range, Microwave, Dishwasher, Refrigerator, Washer, Dryer | |
| Not in DB | |
| Sidewalks, Street Lights, Street Paved | |
| — | |
| — | |
| Gas Log, Gas Starter |
Tax History
| Year | Property Taxes |
|---|---|
| 2016 | $8,213 |
Contact Agent
Nearby Similar Homes
Nearby Sold Comparables
Contact Agent
Listing Provided By
Coldwell Banker Residential

