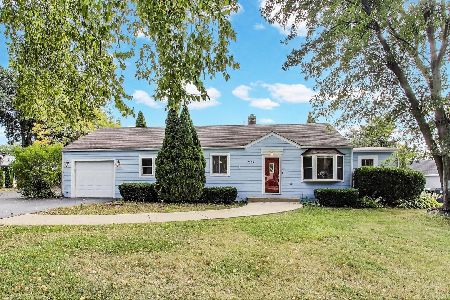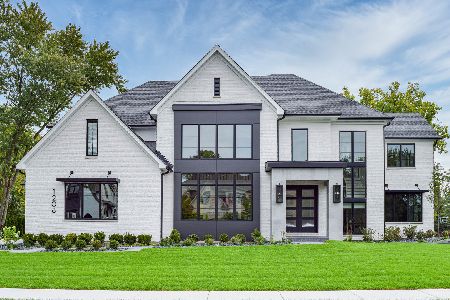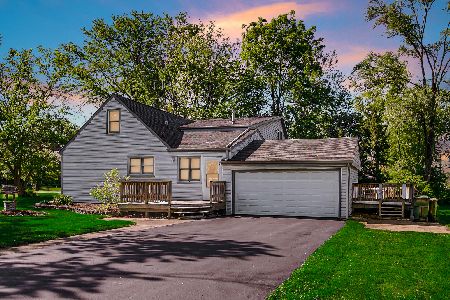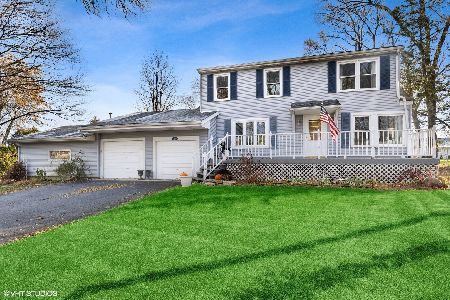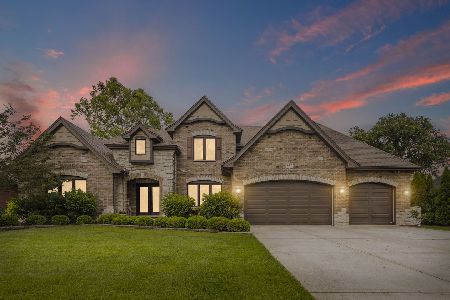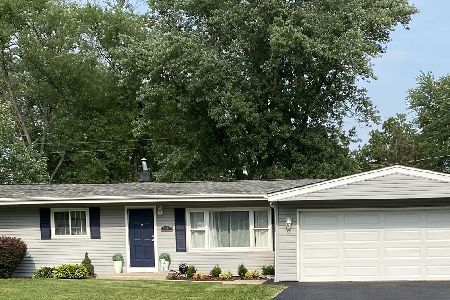7250 Park Avenue, Burr Ridge, Illinois 60527
$568,000
|
Sold
|
|
| Status: | Closed |
| Sqft: | 3,084 |
| Cost/Sqft: | $195 |
| Beds: | 4 |
| Baths: | 4 |
| Year Built: | 2005 |
| Property Taxes: | $8,726 |
| Days On Market: | 2514 |
| Lot Size: | 0,36 |
Description
Prepare to be impressed w/ this stunning entertainers dream home in a quaint neighborhood w/ tons of new construction, highly sought after schools & low taxes! This captivating home has curb appeal, inviting front porch, bright, sunny eat-in kitchen, beautiful formal DR, separate LR/OFFICE, FR with fireplace & granite surround, french doors leading to paver patio perfect for entertaining. Huge master suite's a perfect retreat-high ceilings, fireplace & seating area. MB features dual vanities, Jacuzzi tub, separate custom shower, vaulted ceilings & 2 walk-in closets. 3 huge bedrooms & spacious hall bath w/ separate tub & shower, complete the 2nd floor. BSMT features 2nd laundry hookup, 5th bed, full bath, rec room, separate media room w/ theatre style seating, wet bar, wine fridge & micro plus hookups for equipment. BRAND NEW FURNACES & A/C - August 2019. Blocks from Harvester Park, tennis courts, baseball fields, walking paths, near shopping centers, restaurants and major expressways.
Property Specifics
| Single Family | |
| — | |
| Traditional | |
| 2005 | |
| Full | |
| — | |
| No | |
| 0.36 |
| Du Page | |
| — | |
| 0 / Not Applicable | |
| None | |
| Lake Michigan | |
| Public Sewer | |
| 10280967 | |
| 0925202010 |
Nearby Schools
| NAME: | DISTRICT: | DISTANCE: | |
|---|---|---|---|
|
Grade School
Gower West Elementary School |
62 | — | |
|
Middle School
Gower Middle School |
62 | Not in DB | |
|
High School
Hinsdale South High School |
86 | Not in DB | |
Property History
| DATE: | EVENT: | PRICE: | SOURCE: |
|---|---|---|---|
| 12 Dec, 2019 | Sold | $568,000 | MRED MLS |
| 6 Nov, 2019 | Under contract | $599,900 | MRED MLS |
| — | Last price change | $649,900 | MRED MLS |
| 1 Mar, 2019 | Listed for sale | $675,000 | MRED MLS |
Room Specifics
Total Bedrooms: 5
Bedrooms Above Ground: 4
Bedrooms Below Ground: 1
Dimensions: —
Floor Type: Carpet
Dimensions: —
Floor Type: Carpet
Dimensions: —
Floor Type: Carpet
Dimensions: —
Floor Type: —
Full Bathrooms: 4
Bathroom Amenities: Whirlpool,Separate Shower,Double Sink
Bathroom in Basement: 1
Rooms: Bedroom 5,Eating Area,Recreation Room,Media Room,Storage
Basement Description: Finished
Other Specifics
| 3 | |
| Concrete Perimeter | |
| Asphalt | |
| Patio, Porch, Brick Paver Patio | |
| Corner Lot | |
| 118X132 | |
| Pull Down Stair | |
| Full | |
| Vaulted/Cathedral Ceilings, Skylight(s), Bar-Wet, Hardwood Floors, First Floor Laundry, Walk-In Closet(s) | |
| Range, Microwave, Dishwasher, Refrigerator, Washer, Dryer, Disposal, Wine Refrigerator | |
| Not in DB | |
| Tennis Courts, Street Paved | |
| — | |
| — | |
| Gas Log, Gas Starter, Heatilator |
Tax History
| Year | Property Taxes |
|---|---|
| 2019 | $8,726 |
Contact Agent
Nearby Similar Homes
Contact Agent
Listing Provided By
d'aprile properties

