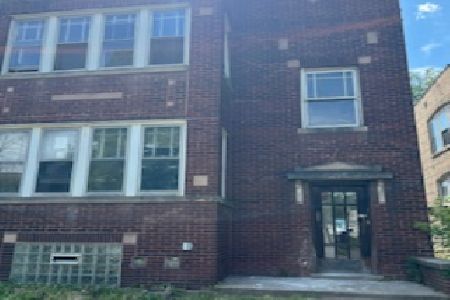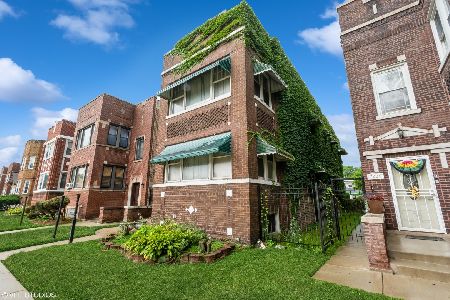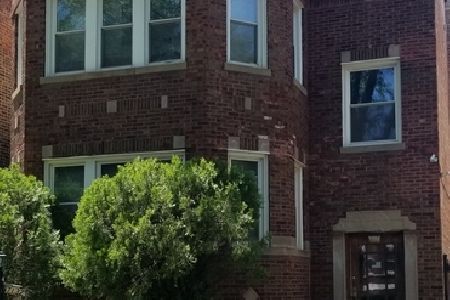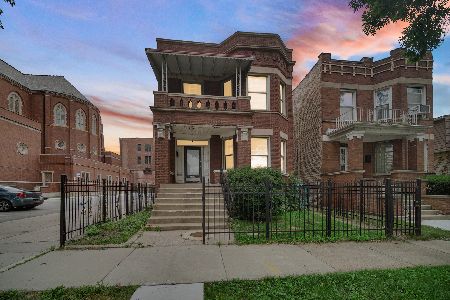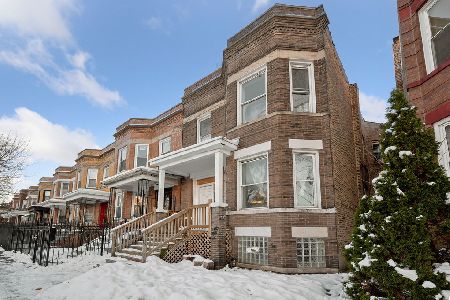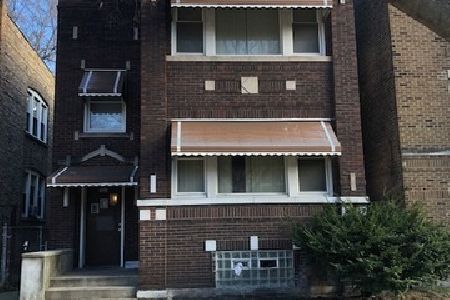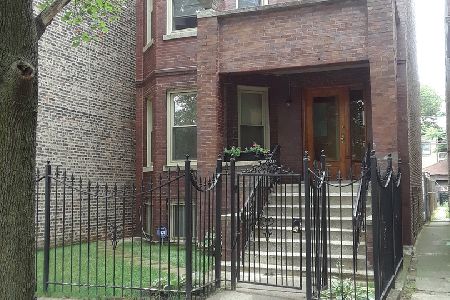7251 King Drive, Greater Grand Crossing, Chicago, Illinois 60619
$399,900
|
Sold
|
|
| Status: | Closed |
| Sqft: | 0 |
| Cost/Sqft: | — |
| Beds: | 6 |
| Baths: | 0 |
| Year Built: | 1925 |
| Property Taxes: | $1,542 |
| Days On Market: | 1476 |
| Lot Size: | 0,00 |
Description
Beautifully remodeled classic 2-Unit brick building with modern touches. It has everything you need. The first apartment is duplexed down making it a 4 bedroom and two bathroom unit. The top unit has two bedrooms and one bathroom. The front living room fills with natural light. Soft-close cabinets and quartz countertops make for a great kitchen. Extra space in the kitchen leaves room for a breakfast table. Each apartment has a dining room and living room. The first-floor apartment has two extra common areas so that everyone feels comfortable and at home. The roofed rear deck has space for a grill or just enjoying the outside in any weather. The seller provides the buyer with a 4-car concrete parking pad in the backyard. The seller will also install a rod iron fence on the east side to enclose the yard. The seller will include appliances for the second unit at the time of closing. CTA bus stop is one house down. Live with minimum maintenance thanks to new electrical, new plumbing, new HVAC, new kitchen, and new doors. Make this great house your home!!! Cash or Conventional financing only. The agent is related to the owner.
Property Specifics
| Multi-unit | |
| — | |
| — | |
| 1925 | |
| — | |
| — | |
| No | |
| — |
| Cook | |
| — | |
| — / — | |
| — | |
| — | |
| — | |
| 11299682 | |
| 20272080150000 |
Property History
| DATE: | EVENT: | PRICE: | SOURCE: |
|---|---|---|---|
| 8 May, 2020 | Sold | $89,901 | MRED MLS |
| 13 Apr, 2020 | Under contract | $89,900 | MRED MLS |
| 2 Apr, 2020 | Listed for sale | $89,900 | MRED MLS |
| 9 Sep, 2022 | Sold | $399,900 | MRED MLS |
| 6 Aug, 2022 | Under contract | $399,900 | MRED MLS |
| — | Last price change | $409,900 | MRED MLS |
| 6 Jan, 2022 | Listed for sale | $449,500 | MRED MLS |
| 7 Nov, 2022 | Listed for sale | $0 | MRED MLS |
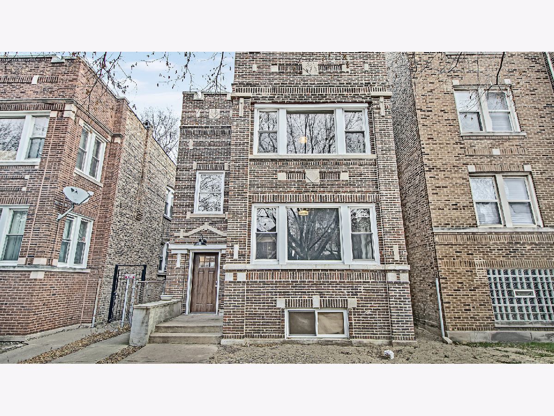
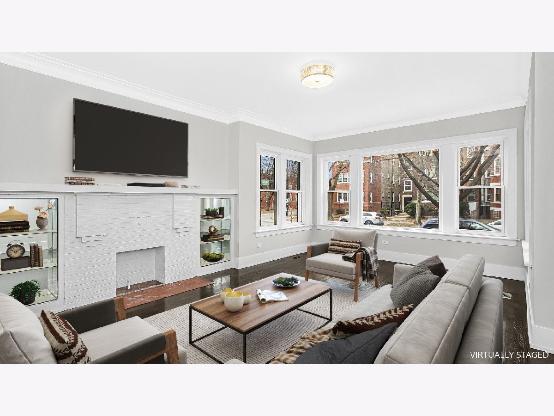
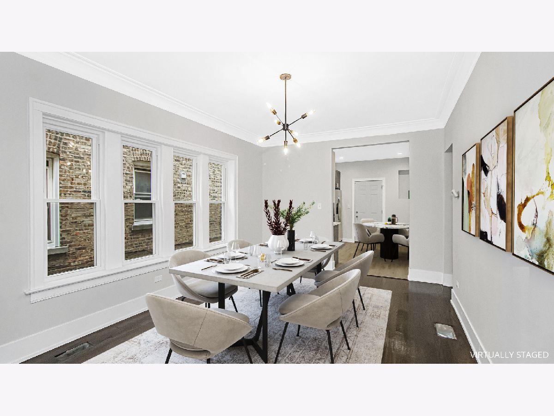
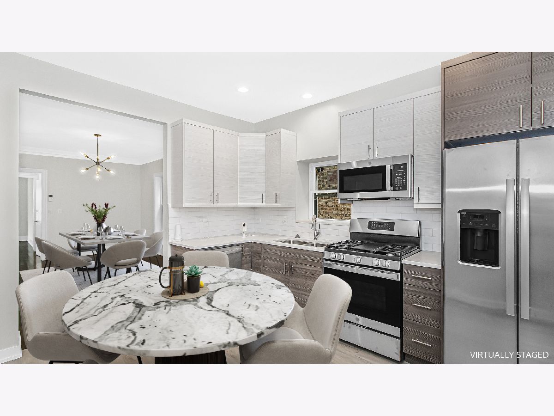
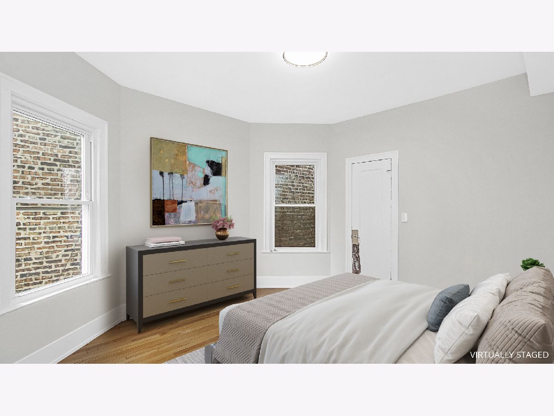
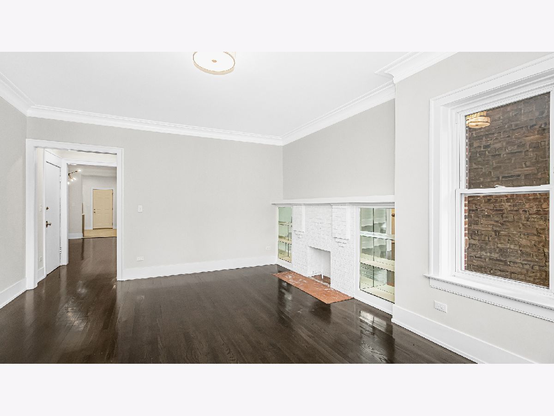
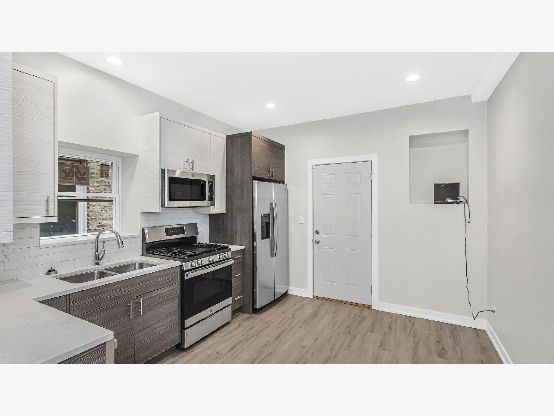
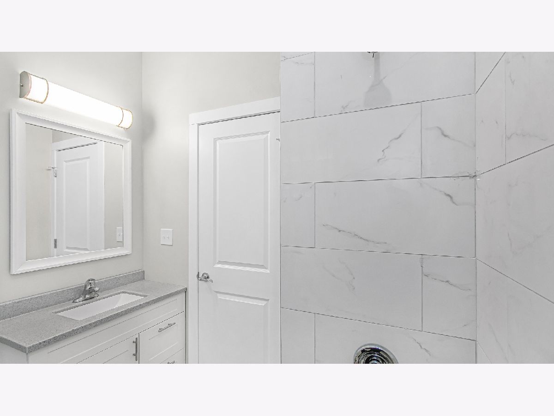
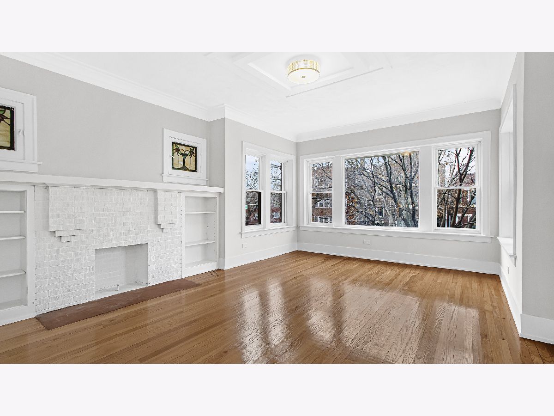
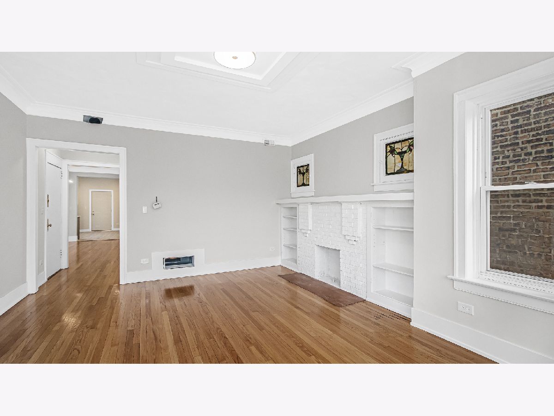
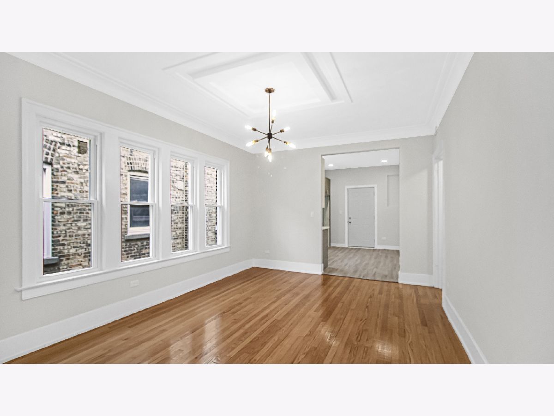
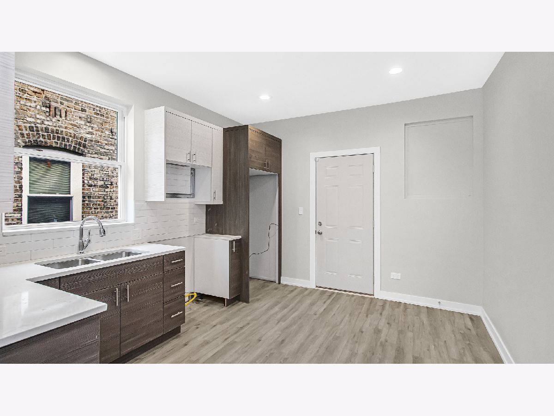
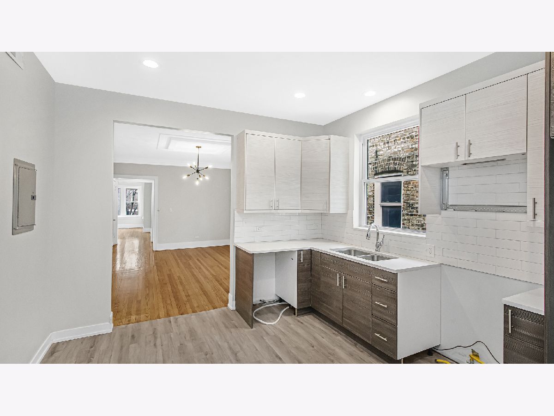
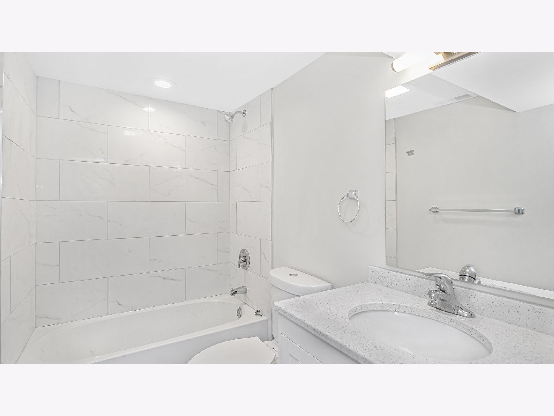
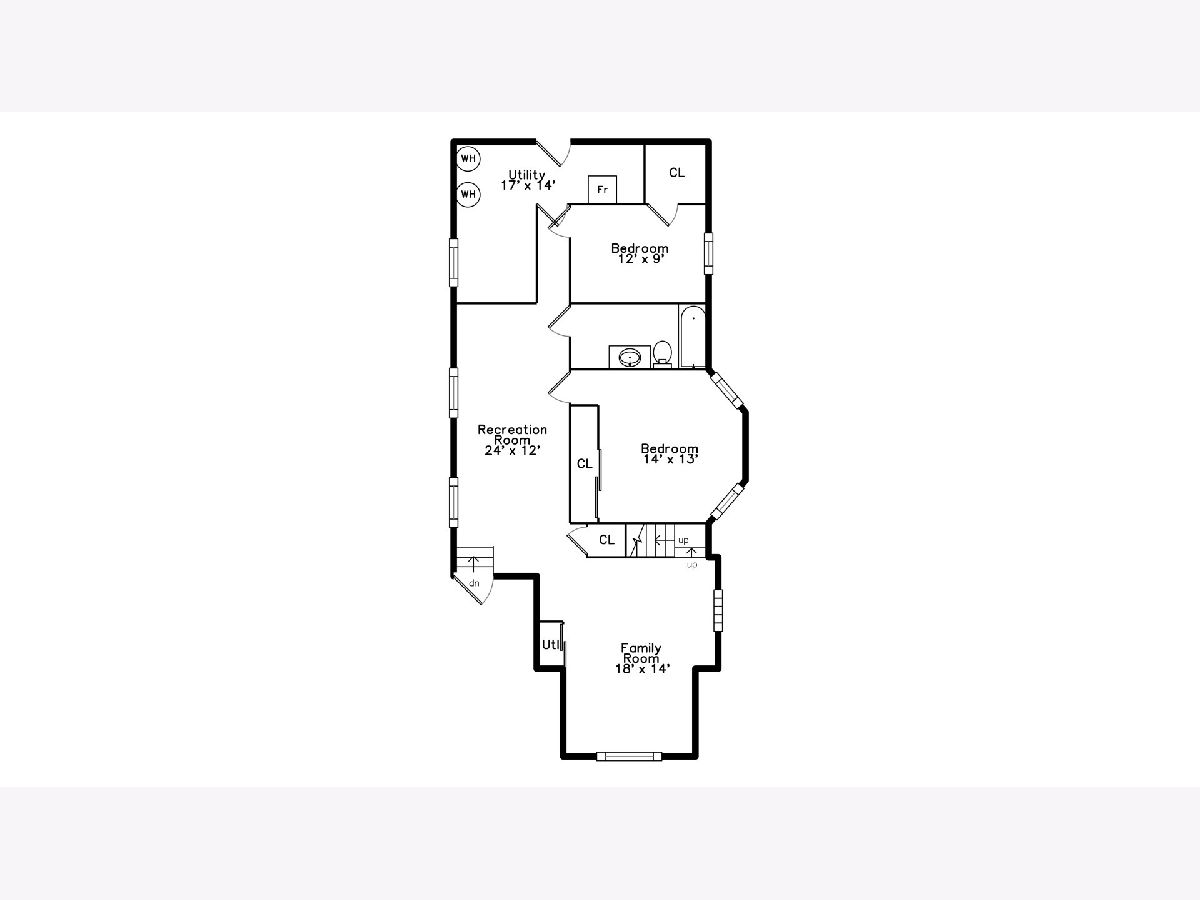
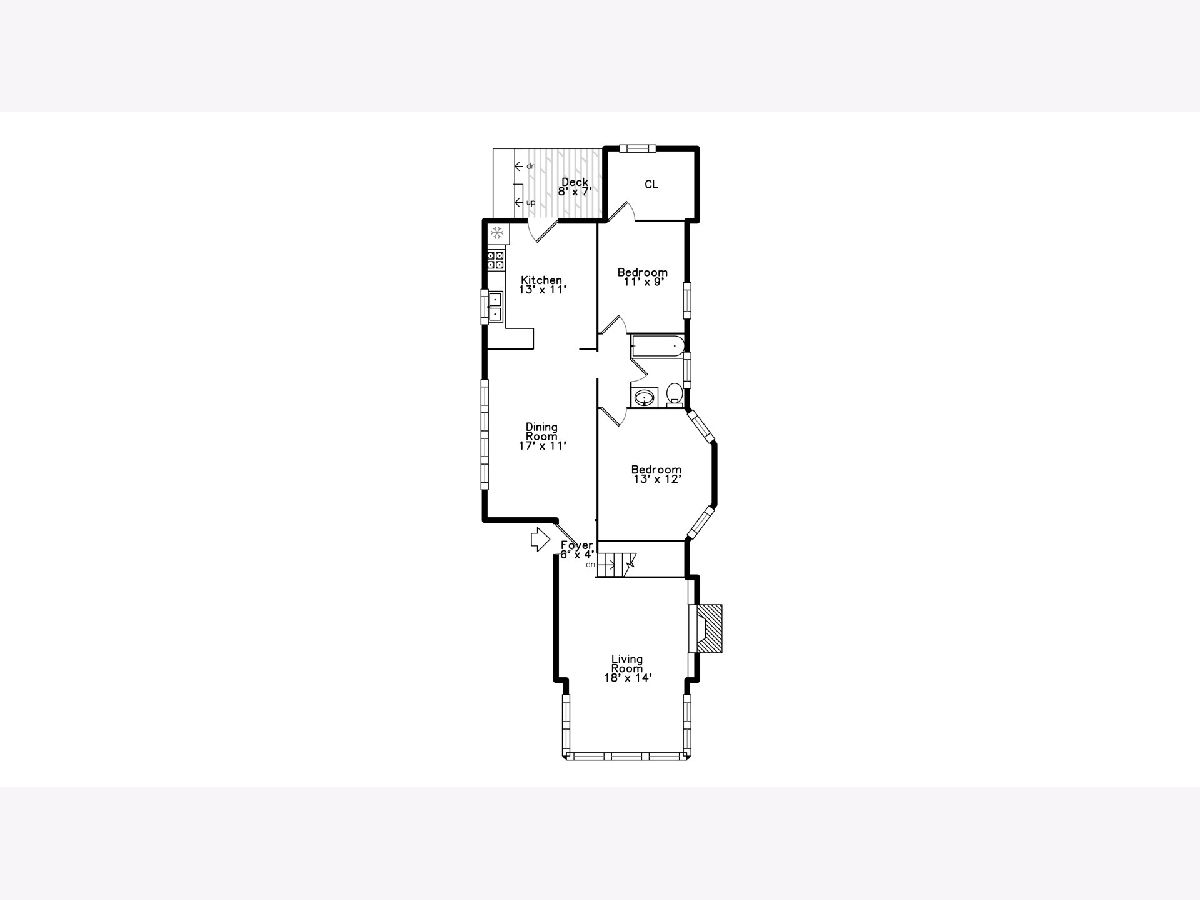
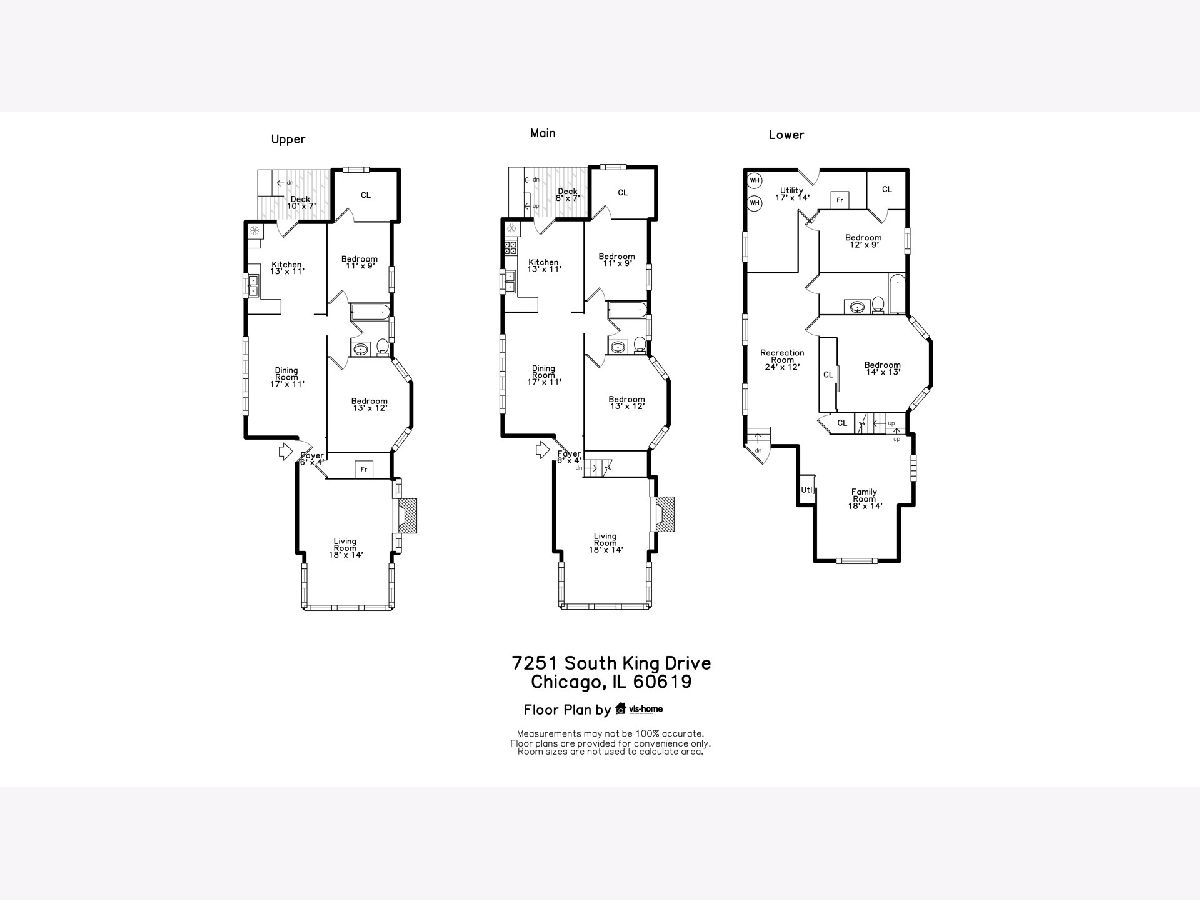
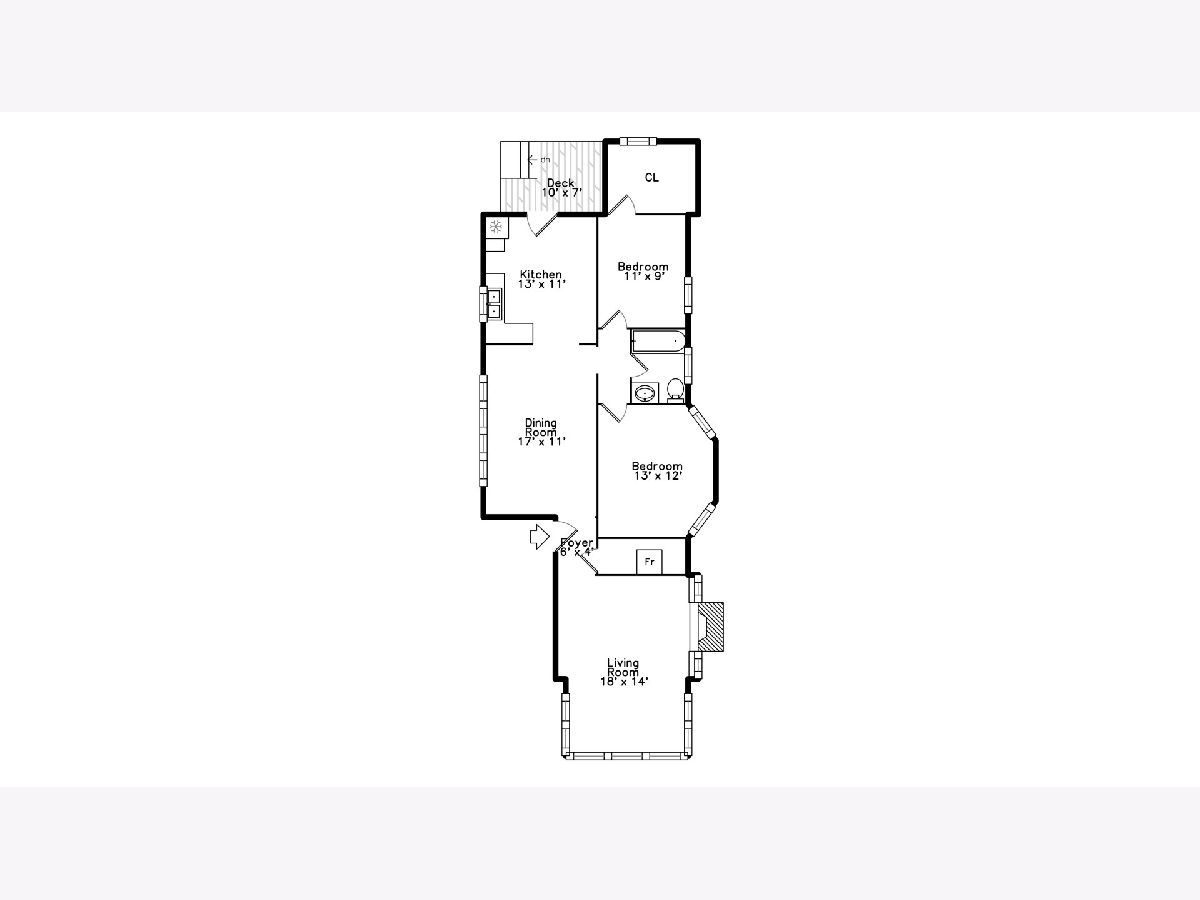
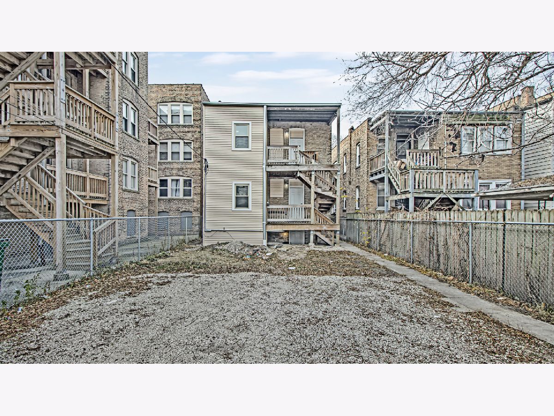
Room Specifics
Total Bedrooms: 6
Bedrooms Above Ground: 6
Bedrooms Below Ground: 0
Dimensions: —
Floor Type: —
Dimensions: —
Floor Type: —
Dimensions: —
Floor Type: —
Dimensions: —
Floor Type: —
Dimensions: —
Floor Type: —
Full Bathrooms: 3
Bathroom Amenities: —
Bathroom in Basement: 0
Rooms: —
Basement Description: Finished,Exterior Access,Rec/Family Area,Sleeping Area
Other Specifics
| — | |
| — | |
| — | |
| — | |
| — | |
| 30X123 | |
| — | |
| — | |
| — | |
| — | |
| Not in DB | |
| — | |
| — | |
| — | |
| — |
Tax History
| Year | Property Taxes |
|---|---|
| 2020 | $3,165 |
| 2022 | $1,542 |
Contact Agent
Nearby Similar Homes
Nearby Sold Comparables
Contact Agent
Listing Provided By
Gold Coast PMG LLC

