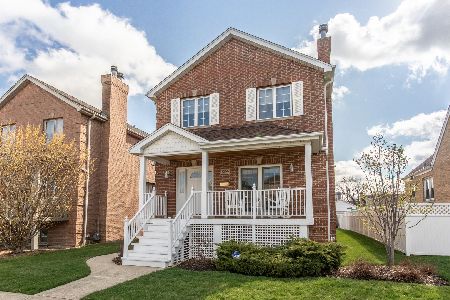7254 Olcott Avenue, Edison Park, Chicago, Illinois 60631
$415,000
|
Sold
|
|
| Status: | Closed |
| Sqft: | 1,482 |
| Cost/Sqft: | $280 |
| Beds: | 3 |
| Baths: | 2 |
| Year Built: | 1949 |
| Property Taxes: | $6,443 |
| Days On Market: | 2438 |
| Lot Size: | 0,14 |
Description
Bigger Than It Looks!! Spacious, Beautifully Remodeled Cape Cod with Side Drive on Oversized 60x125 Lot Featuring 3 Large Bedrooms /2Baths. Enjoy the New Kitchen with White Shaker Cabinets, Honed Granite Countertops, Subway Tile Backsplash, SS Appls, and Breakfast Bar, Sunny Living Rm with Big Picture Window & Dining Rm with Built In Cabinets, 1st Floor Family Room off Kitchen Perfect for Hanging Out. Refinished Hardwood Floors Throughout & Elegant Crown Molding. 2017- NEW FURNACE & AC CONDENSOR, H20 WATER TANK, 200 AMP, ARCHITECTURAL ROOF AND NEWER WINDOWS. Awesome Park-Like Yard with 2.5 Garage with Party Door and Additional Garage Door in Alley. Great Location Close to Park Ridge, Brooks Park and Metra. Highly Rated Ebinger Elementary & TAFT HS. SHOWINGS START SAT & SUNDAY WILL BE OPEN 1-3 PM.
Property Specifics
| Single Family | |
| — | |
| Cape Cod | |
| 1949 | |
| Full | |
| — | |
| No | |
| 0.14 |
| Cook | |
| — | |
| 0 / Not Applicable | |
| None | |
| Lake Michigan | |
| Public Sewer | |
| 10384298 | |
| 09254260330000 |
Nearby Schools
| NAME: | DISTRICT: | DISTANCE: | |
|---|---|---|---|
|
Grade School
Ebinger Elementary School |
299 | — | |
|
Middle School
Ebinger Elementary School |
299 | Not in DB | |
|
High School
Taft High School |
299 | Not in DB | |
Property History
| DATE: | EVENT: | PRICE: | SOURCE: |
|---|---|---|---|
| 28 Jun, 2019 | Sold | $415,000 | MRED MLS |
| 20 May, 2019 | Under contract | $415,000 | MRED MLS |
| 17 May, 2019 | Listed for sale | $415,000 | MRED MLS |
Room Specifics
Total Bedrooms: 3
Bedrooms Above Ground: 3
Bedrooms Below Ground: 0
Dimensions: —
Floor Type: Hardwood
Dimensions: —
Floor Type: Hardwood
Full Bathrooms: 2
Bathroom Amenities: Soaking Tub
Bathroom in Basement: 0
Rooms: Recreation Room,Utility Room-Lower Level
Basement Description: Partially Finished
Other Specifics
| 2.5 | |
| Concrete Perimeter | |
| Concrete,Side Drive | |
| Patio | |
| Fenced Yard | |
| 60 X 125 | |
| — | |
| None | |
| Hardwood Floors, First Floor Bedroom, First Floor Full Bath, Built-in Features | |
| Range, Microwave, Dishwasher, Refrigerator, Stainless Steel Appliance(s) | |
| Not in DB | |
| Tennis Courts, Sidewalks, Street Lights, Street Paved | |
| — | |
| — | |
| — |
Tax History
| Year | Property Taxes |
|---|---|
| 2019 | $6,443 |
Contact Agent
Nearby Similar Homes
Nearby Sold Comparables
Contact Agent
Listing Provided By
Dream Town Realty










