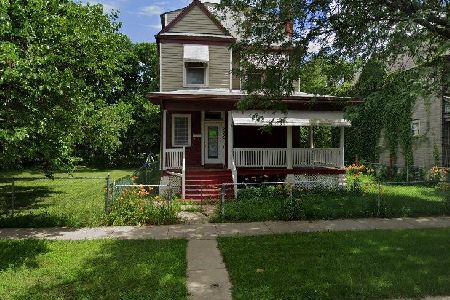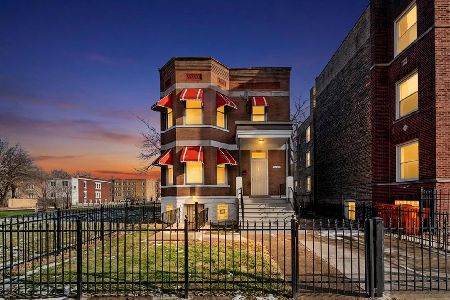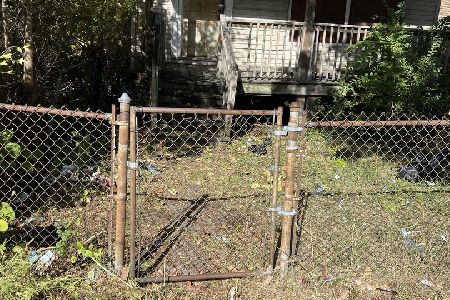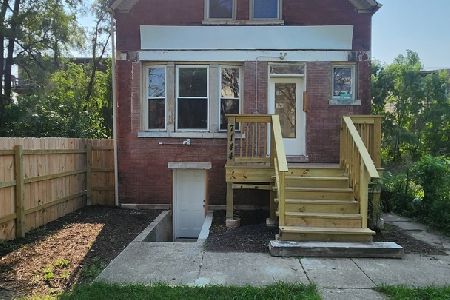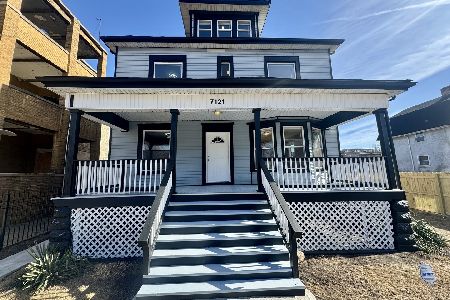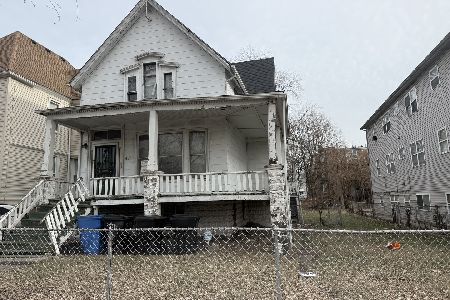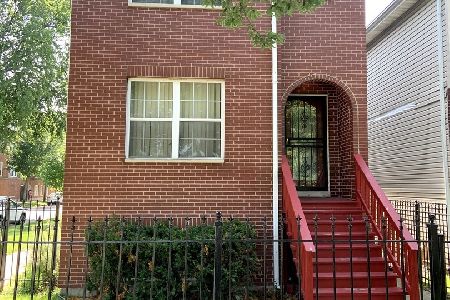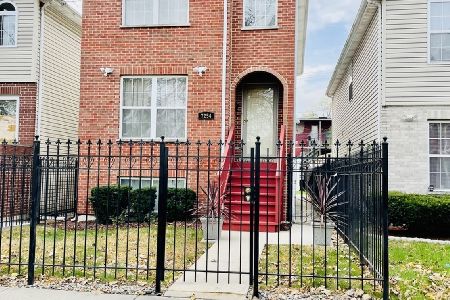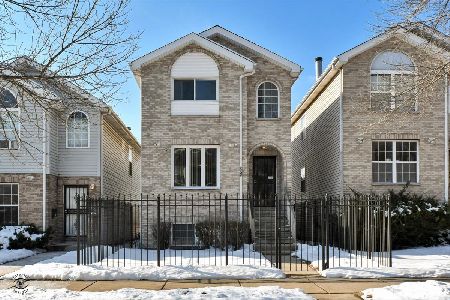7256 Harvard Avenue, Greater Grand Crossing, Chicago, Illinois 60621
$192,900
|
Sold
|
|
| Status: | Closed |
| Sqft: | 1,576 |
| Cost/Sqft: | $114 |
| Beds: | 3 |
| Baths: | 2 |
| Year Built: | 2004 |
| Property Taxes: | $2,044 |
| Days On Market: | 1613 |
| Lot Size: | 0,07 |
Description
Multiple offers received. Highest and best due Thursday 08/26 by 12 PM noon. Spacious and affordable, NEWER Construction home (2004) with THREE generous sized bedrooms (possible fourth) and TWO full baths with newer vanities and mirrors. Be greeted with a modern, open floor plan for the living and dining room combo complemented with hardwood flooring. Spacious eat-in Kitchen loaded with maple cabinetry and a complete stainless steel appliance package. Convenient sliding patio doors lead to a fenced backyard perfect for relaxing or entertaining. Carpeted second floor has large master bedroom has vaulted ceilings and double closets with organizers to maximize space. Two additional bedrooms share the floor, one nearly as spacious; having vaulted ceilings as well. BRAND NEW finished basement adds additional living space! Choose what to do with the two spacious rooms: FAMILY ROOM, HOME OFFICE, FOURTH BEDROOM, there's multiple possibilities! TWO CAR GARAGE off-alley too! Add a little "lipstick" with fresh paint and carpet to customize to your own vision! OWN for LESS THAN RENTING! Being sold AS-IS with only FHA lender required repairs to be done IF necessary!
Property Specifics
| Single Family | |
| — | |
| Traditional | |
| 2004 | |
| Full | |
| — | |
| No | |
| 0.07 |
| Cook | |
| — | |
| 0 / Not Applicable | |
| None | |
| Lake Michigan,Public | |
| Public Sewer | |
| 11196854 | |
| 20282080260000 |
Property History
| DATE: | EVENT: | PRICE: | SOURCE: |
|---|---|---|---|
| 9 Sep, 2015 | Listed for sale | $0 | MRED MLS |
| 19 Oct, 2021 | Sold | $192,900 | MRED MLS |
| 27 Aug, 2021 | Under contract | $179,900 | MRED MLS |
| 20 Aug, 2021 | Listed for sale | $179,900 | MRED MLS |
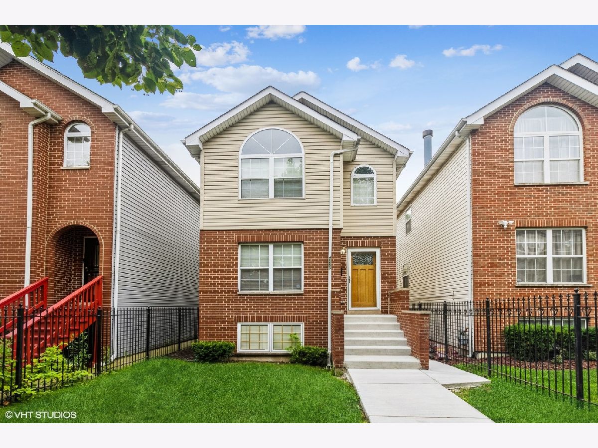
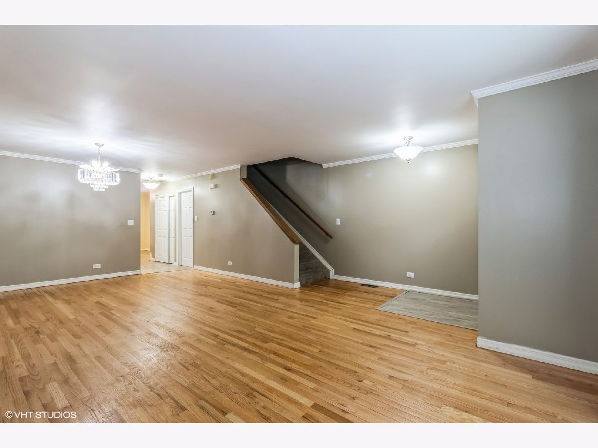
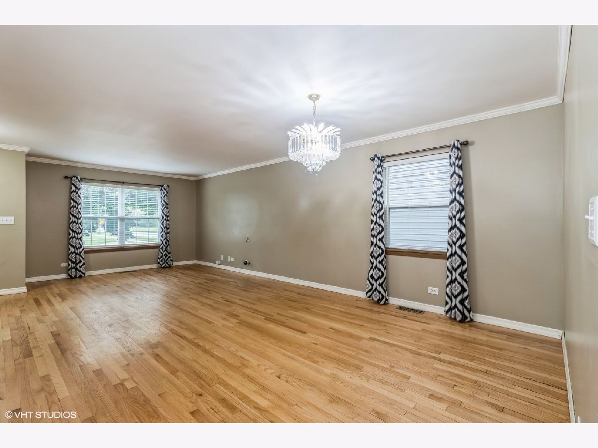
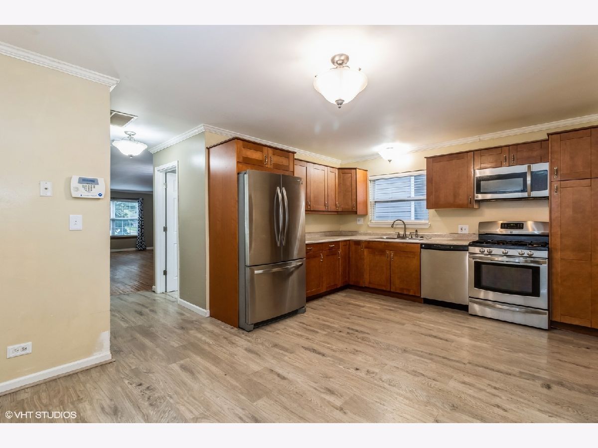
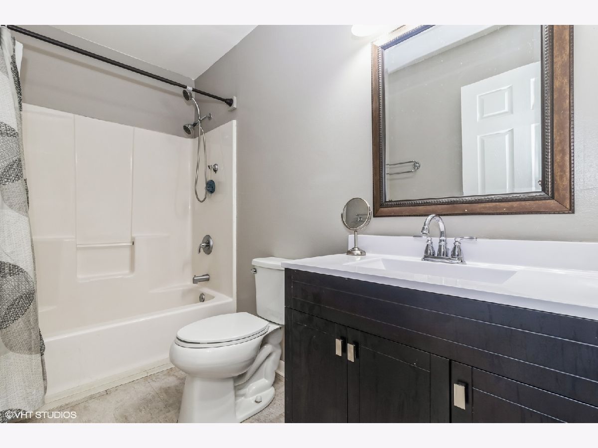
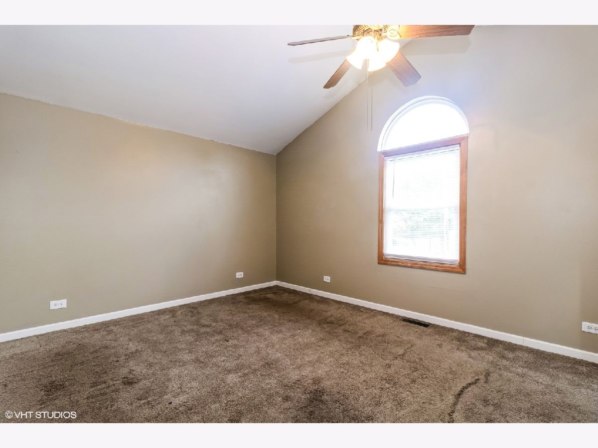
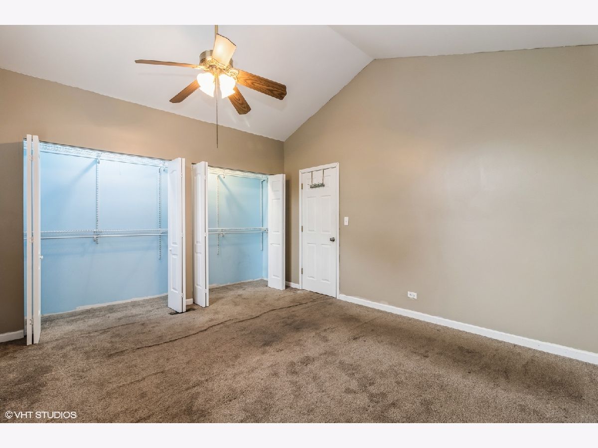
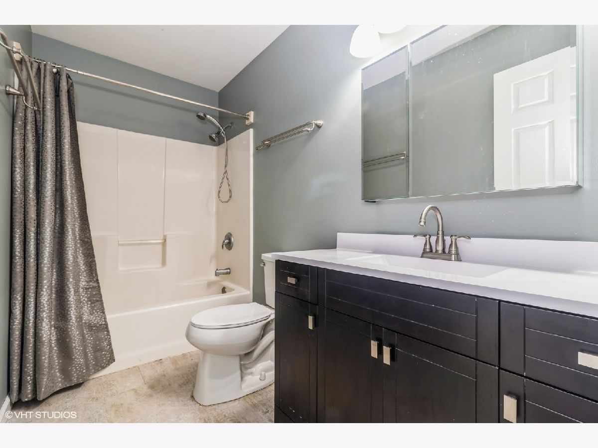
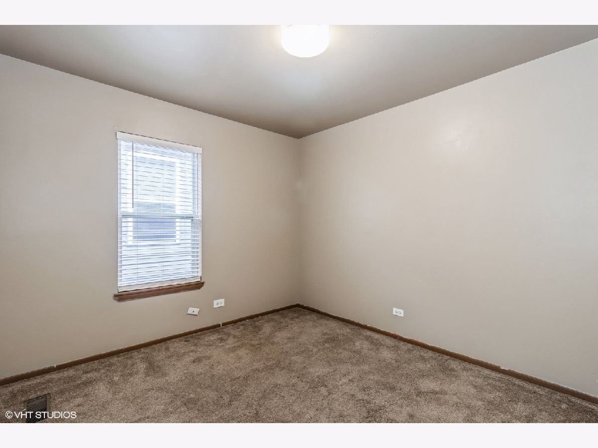
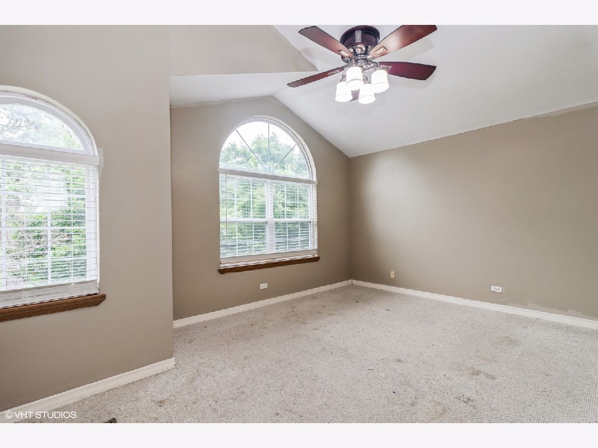
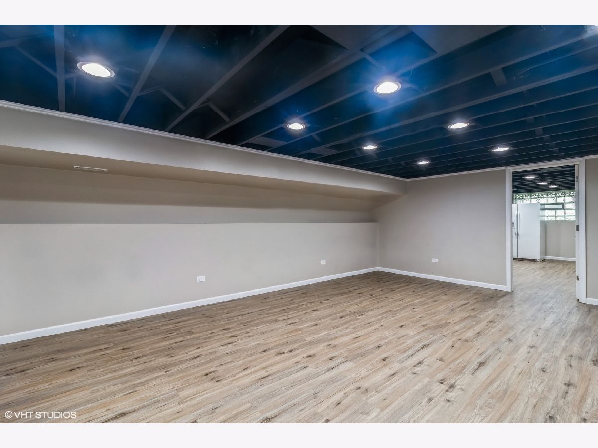
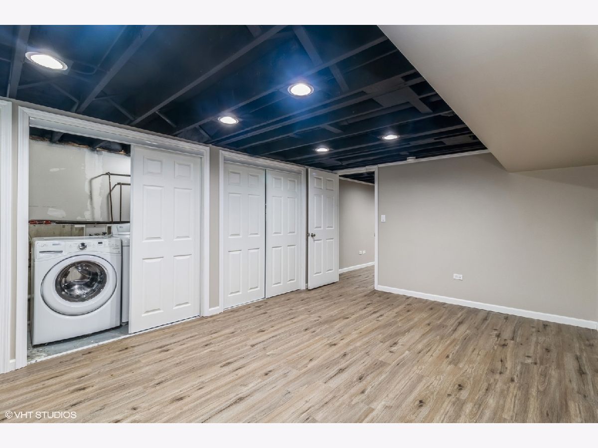
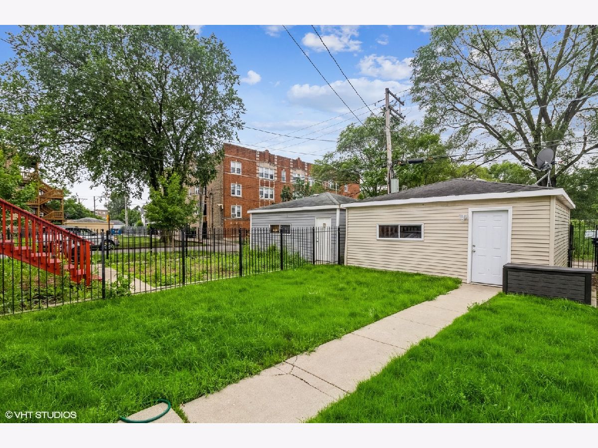
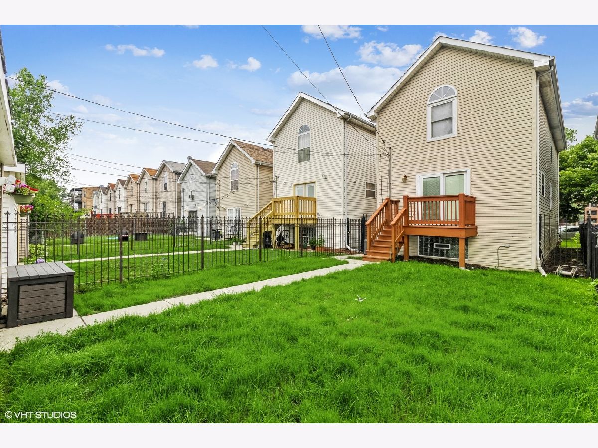
Room Specifics
Total Bedrooms: 4
Bedrooms Above Ground: 3
Bedrooms Below Ground: 1
Dimensions: —
Floor Type: Carpet
Dimensions: —
Floor Type: Carpet
Dimensions: —
Floor Type: Vinyl
Full Bathrooms: 2
Bathroom Amenities: —
Bathroom in Basement: 0
Rooms: No additional rooms
Basement Description: Finished,Rec/Family Area
Other Specifics
| 2 | |
| Concrete Perimeter | |
| Concrete,Off Alley | |
| Deck, Porch, Storms/Screens | |
| Fenced Yard,Sidewalks,Streetlights | |
| 3267 | |
| — | |
| None | |
| Vaulted/Cathedral Ceilings, Hardwood Floors, First Floor Full Bath, Ceiling - 10 Foot, Some Wood Floors, Dining Combo, Some Wall-To-Wall Cp | |
| Range, Dishwasher, Refrigerator, Washer, Dryer, Stainless Steel Appliance(s) | |
| Not in DB | |
| Curbs, Sidewalks, Street Lights, Street Paved | |
| — | |
| — | |
| — |
Tax History
| Year | Property Taxes |
|---|---|
| 2021 | $2,044 |
Contact Agent
Nearby Similar Homes
Nearby Sold Comparables
Contact Agent
Listing Provided By
Coldwell Banker Realty

